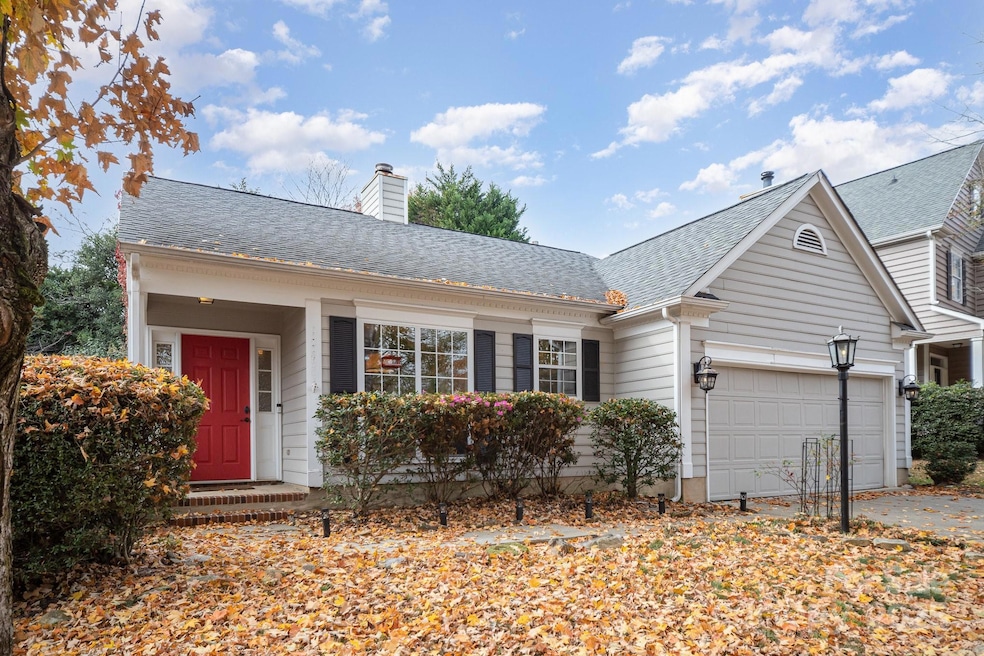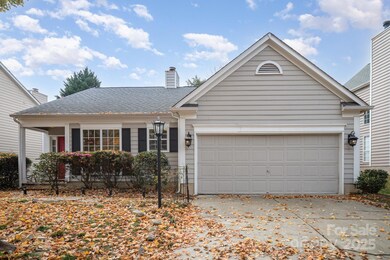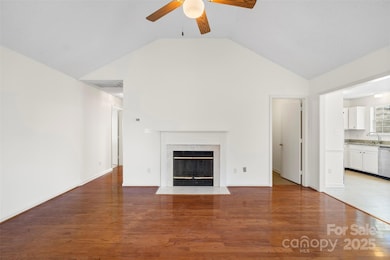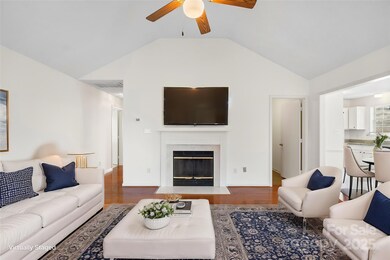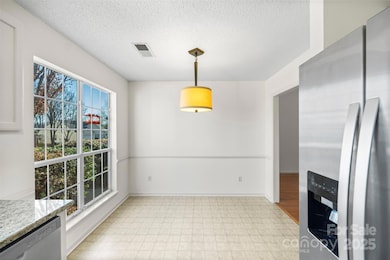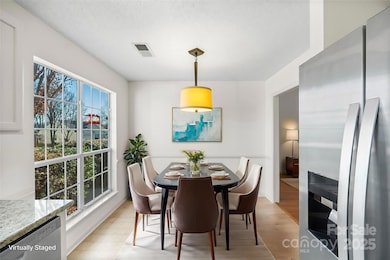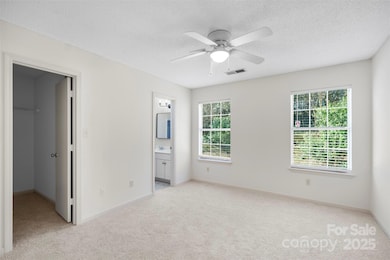
10423 Brawley Ln Charlotte, NC 28215
Silverwood NeighborhoodHighlights
- Fireplace
- 1-Story Property
- Wood Siding
- 2 Car Attached Garage
- Central Air
About This Home
As of April 2025Charming 3-bedroom, 2-bath home in desirable Cambridge Commons with brand new carpet in the bedrooms and freshly painted interiors. The open floor plan with vaulted ceilings in the great room creates a spacious feel. Enjoy community amenities, including a pool, cabana, basketball, and tennis courts. The kitchen features white cabinets and granite countertops, ideal for cooking and entertaining. Conveniently located near shopping, dining, and entertainment, yet offers a peaceful escape from city life.
Relax in the screened-in porch or the fenced backyard patio, perfect for private outdoor enjoyment. A wonderful opportunity for comfort and long-term investment. Refrigerator replaced in 2023 and dishwasher replaced in February 2024.
Last Agent to Sell the Property
Keller Williams Ballantyne Area Brokerage Email: jay@jaywhitegroup.com License #246190

Co-Listed By
Keller Williams Ballantyne Area Brokerage Email: jay@jaywhitegroup.com License #335947
Home Details
Home Type
- Single Family
Est. Annual Taxes
- $2,384
Year Built
- Built in 1995
Lot Details
- Property is zoned R-12PUD
HOA Fees
- $31 Monthly HOA Fees
Parking
- 2 Car Attached Garage
Home Design
- Slab Foundation
- Wood Siding
Interior Spaces
- 1-Story Property
- Fireplace
Kitchen
- Electric Oven
- Microwave
- Dishwasher
Bedrooms and Bathrooms
- 3 Main Level Bedrooms
- 2 Full Bathrooms
Laundry
- Dryer
- Washer
Schools
- Reedy Creek Elementary School
- North Ridge Middle School
- Rocky River High School
Utilities
- Central Air
- Heating System Uses Natural Gas
Community Details
- Henderson Association
- Cambridge Subdivision
- Mandatory home owners association
Listing and Financial Details
- Assessor Parcel Number 111-042-12
Map
Home Values in the Area
Average Home Value in this Area
Property History
| Date | Event | Price | Change | Sq Ft Price |
|---|---|---|---|---|
| 04/03/2025 04/03/25 | Sold | $305,000 | -1.6% | $254 / Sq Ft |
| 02/06/2025 02/06/25 | For Sale | $310,000 | +1.6% | $258 / Sq Ft |
| 01/22/2025 01/22/25 | Off Market | $305,000 | -- | -- |
| 11/07/2024 11/07/24 | For Sale | $310,000 | +1.6% | $258 / Sq Ft |
| 07/21/2023 07/21/23 | Sold | $305,000 | 0.0% | $252 / Sq Ft |
| 07/01/2023 07/01/23 | Pending | -- | -- | -- |
| 06/30/2023 06/30/23 | Off Market | $305,000 | -- | -- |
| 06/30/2023 06/30/23 | For Sale | $318,000 | +4.3% | $263 / Sq Ft |
| 06/25/2023 06/25/23 | Off Market | $305,000 | -- | -- |
| 06/24/2023 06/24/23 | For Sale | $318,000 | +4.3% | $263 / Sq Ft |
| 06/24/2023 06/24/23 | Off Market | $305,000 | -- | -- |
| 06/14/2023 06/14/23 | Pending | -- | -- | -- |
| 05/04/2023 05/04/23 | Price Changed | $318,000 | -2.2% | $263 / Sq Ft |
| 04/14/2023 04/14/23 | For Sale | $325,000 | -- | $269 / Sq Ft |
Tax History
| Year | Tax Paid | Tax Assessment Tax Assessment Total Assessment is a certain percentage of the fair market value that is determined by local assessors to be the total taxable value of land and additions on the property. | Land | Improvement |
|---|---|---|---|---|
| 2023 | $2,384 | $294,600 | $75,000 | $219,600 |
| 2022 | $1,664 | $159,400 | $32,000 | $127,400 |
| 2021 | $1,653 | $159,400 | $32,000 | $127,400 |
| 2020 | $1,645 | $159,400 | $32,000 | $127,400 |
| 2019 | $1,630 | $159,400 | $32,000 | $127,400 |
| 2018 | $1,556 | $113,000 | $27,000 | $86,000 |
| 2017 | $1,526 | $113,000 | $27,000 | $86,000 |
| 2016 | $1,516 | $113,000 | $27,000 | $86,000 |
| 2015 | $1,505 | $113,000 | $27,000 | $86,000 |
| 2014 | $1,513 | $113,000 | $27,000 | $86,000 |
Mortgage History
| Date | Status | Loan Amount | Loan Type |
|---|---|---|---|
| Open | $15,000 | No Value Available | |
| Closed | $15,000 | No Value Available | |
| Open | $300,511 | New Conventional | |
| Closed | $300,511 | New Conventional | |
| Previous Owner | $296,530 | FHA | |
| Previous Owner | $89,600 | New Conventional | |
| Previous Owner | $116,850 | Purchase Money Mortgage |
Deed History
| Date | Type | Sale Price | Title Company |
|---|---|---|---|
| Warranty Deed | $305,000 | None Listed On Document | |
| Warranty Deed | $305,000 | None Listed On Document | |
| Warranty Deed | $305,000 | None Listed On Document | |
| Warranty Deed | $112,000 | None Available | |
| Warranty Deed | $123,000 | None Available | |
| Warranty Deed | $100,000 | Lake Norman Title |
Similar Homes in Charlotte, NC
Source: Canopy MLS (Canopy Realtor® Association)
MLS Number: 4186992
APN: 111-042-12
- 10519 Brawley Ln
- 10400 Brawley Ln Unit 8
- 10306 Creswell Ct
- 8112 Cambridge Commons Dr
- 8527 Woodhill Manor Ct
- 10334 Gold Pan Rd
- 8244 Fox Swamp Rd
- 11408 Magpie Ct Unit 12
- 11331 Magpie Ct Unit 7
- 11343 Magpie Ct Unit 10
- 11311 Magpie Ct Unit 2
- 11315 Magpie Ct Unit 3
- 9916 Brawley Ln
- 8325 Springhead Ln Unit 48
- 11327 Magpie Ct Unit 6
- 8608 Warwick Crest Ln
- 11220 Cardinal Creek Ave
- 11216 Cardinal Creek Ave
- 11135 Cardinal Creek Ave
- 11124 Cardinal Creek Ave
