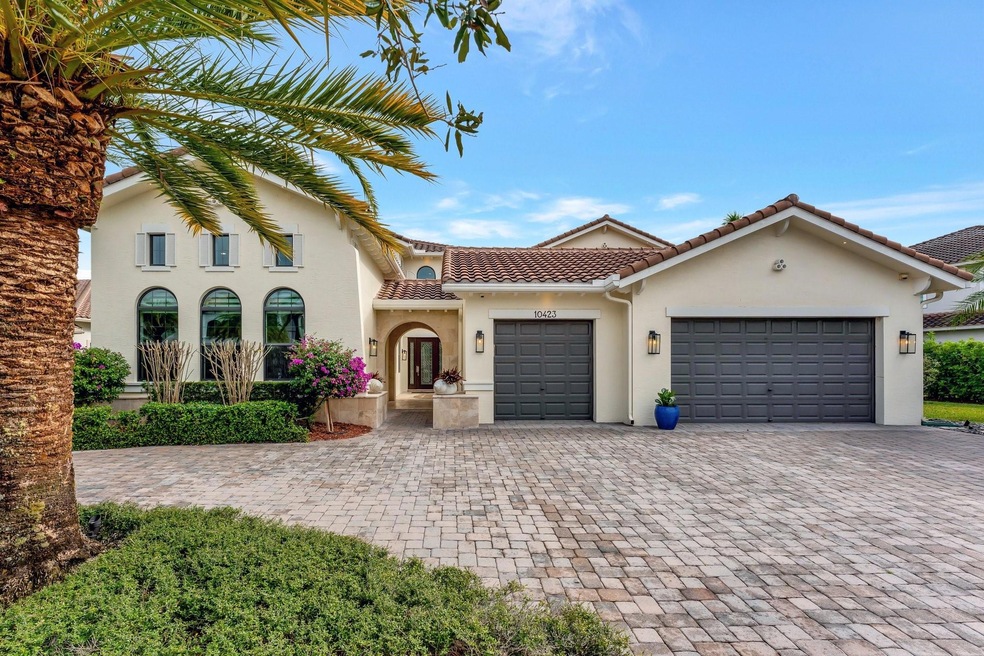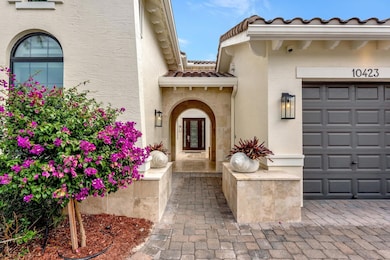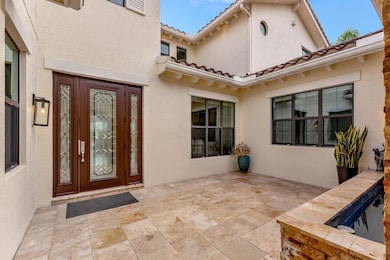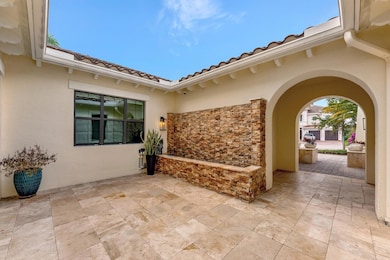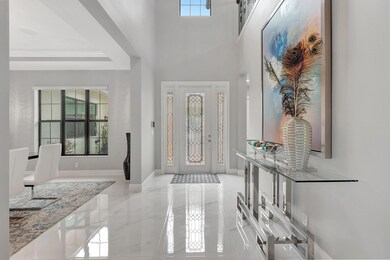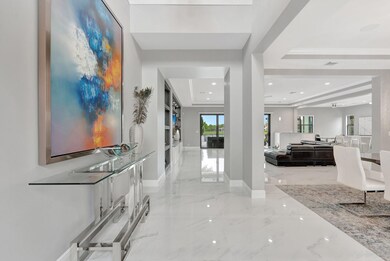
10423 S Barnsley Dr Parkland, FL 33076
Parkland Golf and Country Club NeighborhoodEstimated payment $19,364/month
Highlights
- 90 Feet of Waterfront
- Golf Course Community
- Lake View
- Heron Heights Elementary School Rated A-
- Gated Community
- 4-minute walk to Pine Trails Park
About This Home
Set on an oversized 16,269 square foot lot, this stunning home offers exceptional privacy and exudes refined elegance. The main floor features the master suite along with two additional spacious suites. The dine-in chef’s kitchen is perfect for entertaining, seamlessly opening to a breakfast nook and a large family room. This open-concept kitchen boasts an oversized quartz center island, beautiful white cabinets, a large custom pantry, and top-of-the-line appliances. Upstairs, you'll find three more bedrooms and an impressive soundproof theater room. Each bedroom is equipped with its own ensuite bathroom, enhancing the home's luxurious appeal. The expansive, fenced backyard offers plenty of play space, an outdoor kitchen, and breathtaking lake views!
Home Details
Home Type
- Single Family
Est. Annual Taxes
- $29,996
Year Built
- Built in 2016
Lot Details
- 0.37 Acre Lot
- 90 Feet of Waterfront
- Lake Front
- East Facing Home
- Fenced
- Property is zoned PRD
HOA Fees
- $987 Monthly HOA Fees
Parking
- 3 Car Garage
- Garage Door Opener
- Circular Driveway
Property Views
- Lake
- Garden
Home Design
- Spanish Tile Roof
Interior Spaces
- 6,709 Sq Ft Home
- 2-Story Property
- Built-In Features
- High Ceiling
- Ceiling Fan
- Entrance Foyer
- Family Room
- Den
- Fire and Smoke Detector
Kitchen
- Built-In Oven
- Gas Range
- Microwave
- Ice Maker
- Dishwasher
Flooring
- Carpet
- Tile
Bedrooms and Bathrooms
- 6 Bedrooms | 3 Main Level Bedrooms
- Walk-In Closet
- Separate Shower in Primary Bathroom
Laundry
- Dryer
- Washer
Schools
- Park Trails Elementary School
- Westglades Middle School
- Marjory Stoneman Douglas High School
Utilities
- Central Heating and Cooling System
- Electric Water Heater
- Cable TV Available
Listing and Financial Details
- Assessor Parcel Number 474133110570
Community Details
Overview
- Parkland Golf & Country C Subdivision, Paramount Floorplan
Amenities
- Clubhouse
Recreation
- Golf Course Community
- Tennis Courts
- Pickleball Courts
- Community Pool
- Community Spa
Security
- Resident Manager or Management On Site
- Gated Community
Map
Home Values in the Area
Average Home Value in this Area
Tax History
| Year | Tax Paid | Tax Assessment Tax Assessment Total Assessment is a certain percentage of the fair market value that is determined by local assessors to be the total taxable value of land and additions on the property. | Land | Improvement |
|---|---|---|---|---|
| 2025 | -- | $1,496,270 | -- | -- |
| 2024 | $29,530 | $1,454,150 | -- | -- |
| 2023 | $29,530 | $1,410,250 | $0 | $0 |
| 2022 | $28,291 | $1,369,180 | $0 | $0 |
| 2021 | $27,462 | $1,329,310 | $0 | $0 |
| 2020 | $27,037 | $1,310,960 | $0 | $0 |
| 2019 | $26,788 | $1,281,490 | $0 | $0 |
| 2018 | $25,998 | $1,257,600 | $0 | $0 |
| 2017 | $25,134 | $1,220,840 | $0 | $0 |
| 2016 | $4,825 | $97,610 | $0 | $0 |
| 2015 | $5,447 | $97,610 | $0 | $0 |
| 2014 | $5,596 | $97,610 | $0 | $0 |
| 2013 | -- | $195,280 | $195,280 | $0 |
Property History
| Date | Event | Price | Change | Sq Ft Price |
|---|---|---|---|---|
| 03/11/2025 03/11/25 | Price Changed | $2,850,000 | -1.7% | $425 / Sq Ft |
| 01/22/2025 01/22/25 | For Sale | $2,900,000 | -- | $432 / Sq Ft |
Deed History
| Date | Type | Sale Price | Title Company |
|---|---|---|---|
| Special Warranty Deed | $1,513,200 | Westminster Title Agency Inc | |
| Deed | $1,513,200 | -- |
Mortgage History
| Date | Status | Loan Amount | Loan Type |
|---|---|---|---|
| Open | $1,059,231 | New Conventional |
Similar Homes in the area
Source: BeachesMLS (Greater Fort Lauderdale)
MLS Number: F10482010
APN: 47-41-33-11-0570
- 10343 S Barnsley Dr
- 10471 Majestic Trail
- 10481 Majestic Trail
- 10292 Emerson St
- 7660 Red Bay Ln
- 10420 Majestic Ct
- 8162 Canopy Terrace
- 10165 Emerson St
- 8171 Canopy Terrace
- 8132 Bradford Way
- 8169 Bradford Way
- 8225 NW 105th Ln
- 8235 NW 105th Ln
- 8122 NW 109th Ln
- 7380 Wisteria Ave
- 7896 NW 110th Dr
- 7330 Wisteria Ave
- 10758 NW 83rd Ct
- 10873 NW 73rd Ct Unit 10873
- 10788 NW 83rd Ct
