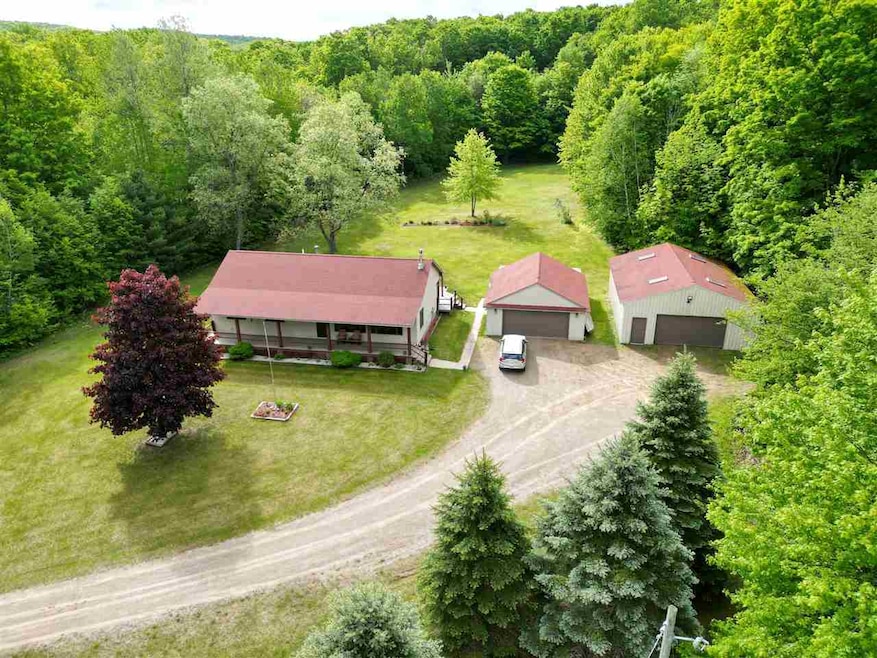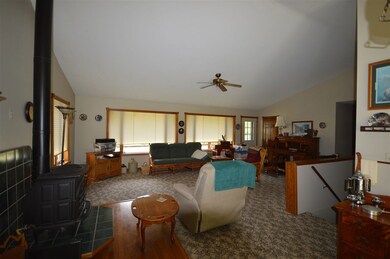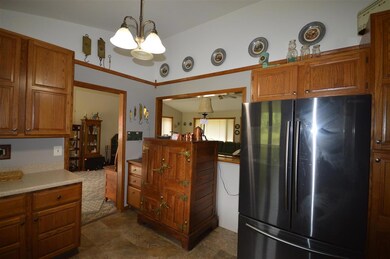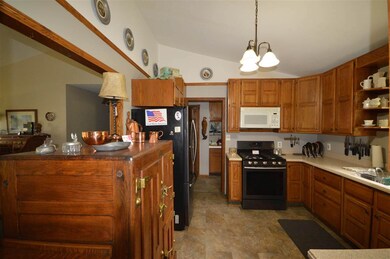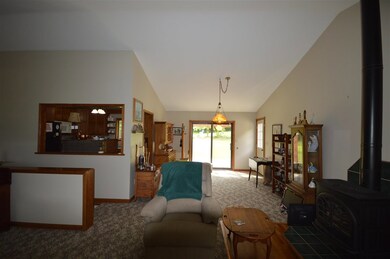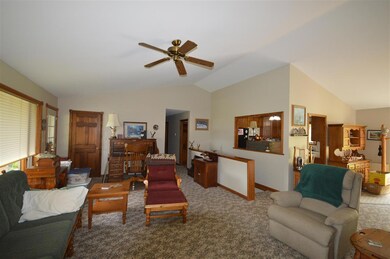
10424 N Camp Ten Rd Elmira, MI 49730
Highlights
- Second Garage
- Wood Burning Stove
- Wood Flooring
- Deck
- Cathedral Ceiling
- Pole Barn
About This Home
As of July 2024The one you've been waiting for has arrived! This country gem offers 3 main level bedrooms, a non-conforming 4th bedroom in the lower level, with a window that is large, but too high for egress. The large living area is well done, with cathedral ceilings, a comfy wood stove, and lots of area for family and friends. The custom kitchen has been tastefully created, and has lots of cupboard space. The bedrooms are all very spacious, and the master is an en-suite for ease of mind. The full basement offers a great haven for fun and games, with the built in bar you won't have to go far for the libation of your choice! Now, we get to the outside, boasting 14 acres of bliss, with a 2 1/2 car detached garage, a 30 x 40 pole barn with electric, and a RV cover storage barn for whatever you wish to use it for. This is a complete package and offers the discerning buyer a great location between Boyne, Petoskey, and Gaylord. This one is sure to impress!
Home Details
Home Type
- Single Family
Est. Annual Taxes
- $658
Year Built
- Built in 1992
Lot Details
- 14.3 Acre Lot
- Property is zoned RR1
Home Design
- Wood Frame Construction
- Asphalt Shingled Roof
Interior Spaces
- 1,456 Sq Ft Home
- Cathedral Ceiling
- Ceiling Fan
- Wood Burning Stove
- Insulated Windows
- Blinds
- Wood Frame Window
- Family Room Downstairs
- Living Room
- Dining Room
- Lower Floor Utility Room
- Wood Flooring
Kitchen
- Range
- Built-In Microwave
Bedrooms and Bathrooms
- 4 Bedrooms
- Primary Bedroom on Main
- 2 Full Bathrooms
Laundry
- Dryer
- Washer
Basement
- Basement Fills Entire Space Under The House
- Block Basement Construction
Parking
- 4 Car Detached Garage
- Second Garage
Outdoor Features
- Deck
- Pole Barn
Utilities
- Forced Air Heating System
- Well
- Electric Water Heater
- Septic System
Community Details
- Snowmobile Trail
Listing and Financial Details
- Assessor Parcel Number 008-017-001-20
Map
Home Values in the Area
Average Home Value in this Area
Property History
| Date | Event | Price | Change | Sq Ft Price |
|---|---|---|---|---|
| 07/02/2024 07/02/24 | Sold | $420,000 | +5.0% | $288 / Sq Ft |
| 06/01/2024 06/01/24 | Price Changed | $399,900 | 0.0% | $275 / Sq Ft |
| 06/01/2024 06/01/24 | For Sale | $400,000 | -- | $275 / Sq Ft |
Tax History
| Year | Tax Paid | Tax Assessment Tax Assessment Total Assessment is a certain percentage of the fair market value that is determined by local assessors to be the total taxable value of land and additions on the property. | Land | Improvement |
|---|---|---|---|---|
| 2024 | $658 | $139,500 | $0 | $0 |
| 2023 | $627 | $104,800 | $0 | $0 |
| 2022 | $597 | $90,000 | $0 | $0 |
| 2021 | $1,490 | $86,300 | $0 | $0 |
| 2020 | $1,512 | $80,200 | $0 | $0 |
| 2019 | $559 | $79,400 | $0 | $0 |
| 2018 | $1,330 | $75,200 | $0 | $0 |
| 2017 | $1,234 | $75,200 | $0 | $0 |
| 2016 | $1,242 | $75,800 | $0 | $0 |
| 2015 | $49,304 | $76,900 | $0 | $0 |
| 2014 | $49,304 | $60,300 | $0 | $0 |
| 2013 | -- | $48,528 | $0 | $0 |
Similar Homes in Elmira, MI
Source: Northern Michigan MLS
MLS Number: 473994
APN: 00801700120
- 4316 Valleyview Trail Unit PVT
- TBD Common Trail
- Lot 4 Peregrine Dr
- Lot 1 Peregrine Dr
- VL Peregrine Dr Unit 31
- 46.6 Acres + - Vacant Land Us-131
- 1.6 ACRES Woodward Ave
- 2111 Harvest St
- 0 Harvest St
- LOT 14 W Martin Lake Rd
- LOTS 11,14 W Martin Lake Rd
- 6296 Winterhaven Dr
- LOT 11 Northridge Rd
- TBD Us 131 Unit @ M-32, South parcel
- 3946 U S 131
- 3928 U S 131
- 11.5 acres N Townline Rd
- TBD Pine Meadow Ln
- LOT 82 Fairway Dr
- Lot 63&64 Golfview Ln
