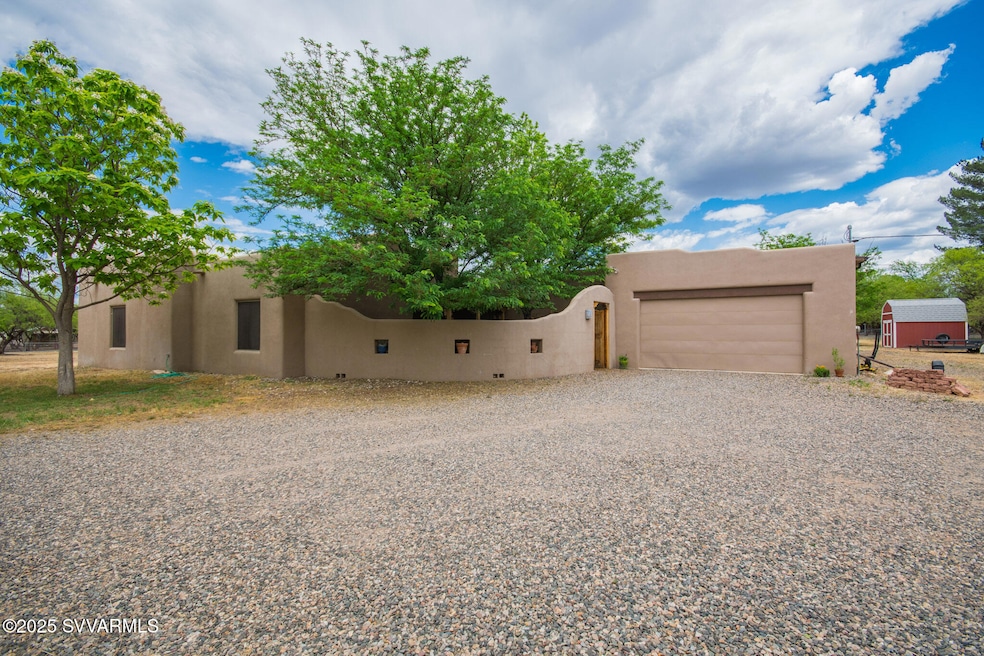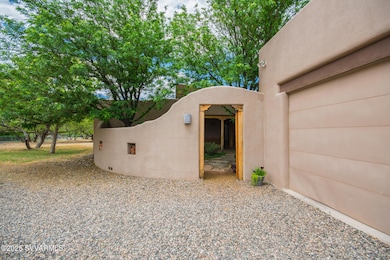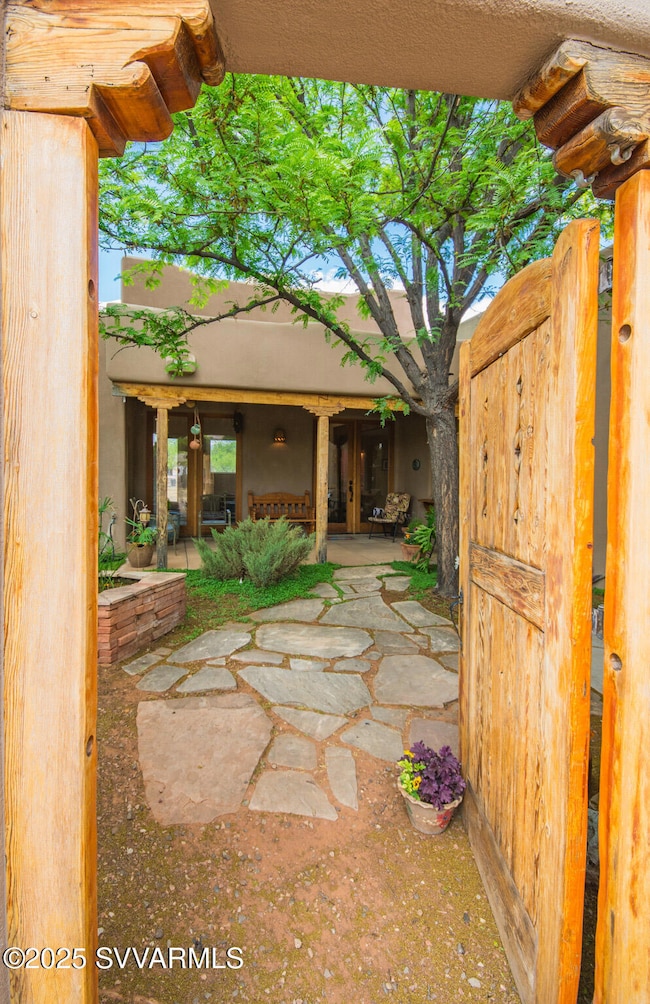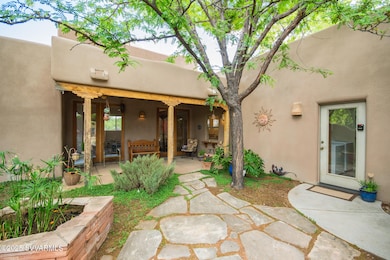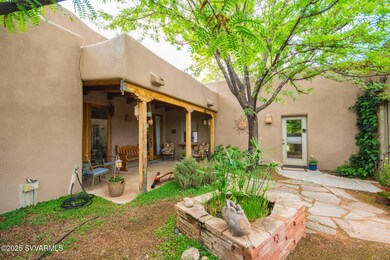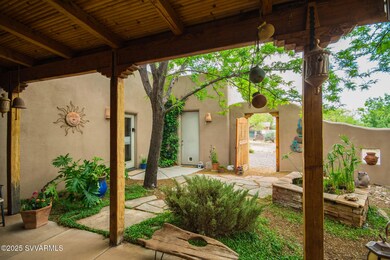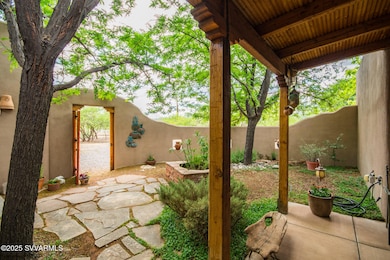
10425 E Willow Dr Cornville, AZ 86325
Cornville NeighborhoodEstimated payment $4,720/month
Highlights
- RV Access or Parking
- Mountain View
- Cathedral Ceiling
- Open Floorplan
- Deck
- Southwestern Architecture
About This Home
If space is what you're looking for, then look no further! This corner lot offers over an acre of land with mature trees and lots of natural vegetation! From an oversized garage with passthrough doors, to the split floor plan and vaulted ceilings inside, this home really does have it all. With a newly painted interior, new carpet in 2 bedrooms, 2 newly tiled showers, and new quartz countertops in the kitchen, this home is move in ready! The open kitchen with custom cabinets and quartz countertops provide a wonderful place for your inner chef to work. The dinning room provides its own access to an outside patio to enjoy days of good weather. At the entry of the home there is a private oasis with covered patio and mature shade providing trees to be enjoyed. Come and see for yourself!
Home Details
Home Type
- Single Family
Est. Annual Taxes
- $3,398
Year Built
- Built in 1998
Lot Details
- 1.24 Acre Lot
- East Facing Home
- Back Yard Fenced
- Perimeter Fence
- Corner Lot
- Landscaped with Trees
Home Design
- Southwestern Architecture
- Slab Foundation
- Wood Frame Construction
- Rolled or Hot Mop Roof
Interior Spaces
- 2,438 Sq Ft Home
- 1-Story Property
- Open Floorplan
- Cathedral Ceiling
- Ceiling Fan
- Double Pane Windows
- Vertical Blinds
- Living Area on First Floor
- Combination Kitchen and Dining Room
- Workshop
- Storage Room
- Mountain Views
- Fire and Smoke Detector
Kitchen
- Breakfast Bar
- Electric Oven
- Cooktop
- Microwave
- Dishwasher
- Kitchen Island
- Disposal
Flooring
- Carpet
- Tile
Bedrooms and Bathrooms
- 3 Bedrooms
- Split Bedroom Floorplan
- En-Suite Primary Bedroom
- 3 Bathrooms
Laundry
- Laundry Room
- Dryer
- Washer
Parking
- 3 Car Garage
- Garage Door Opener
- Off-Street Parking
- RV Access or Parking
Accessible Home Design
- Level Entry For Accessibility
Outdoor Features
- Deck
- Covered patio or porch
- Shed
Utilities
- Refrigerated Cooling System
- Evaporated cooling system
- Well
- Propane Water Heater
- Water Softener
- Conventional Septic
- Septic System
- Phone Available
- Cable TV Available
Community Details
- Oc Estates Subdivision
Listing and Financial Details
- Assessor Parcel Number 40711009
Map
Home Values in the Area
Average Home Value in this Area
Tax History
| Year | Tax Paid | Tax Assessment Tax Assessment Total Assessment is a certain percentage of the fair market value that is determined by local assessors to be the total taxable value of land and additions on the property. | Land | Improvement |
|---|---|---|---|---|
| 2024 | $3,265 | $73,073 | -- | -- |
| 2023 | $3,265 | $59,425 | $0 | $0 |
| 2022 | $3,209 | $47,358 | $6,850 | $40,508 |
| 2021 | $3,353 | $44,003 | $7,069 | $36,934 |
| 2020 | $3,291 | $0 | $0 | $0 |
| 2019 | $3,233 | $0 | $0 | $0 |
| 2018 | $3,102 | $0 | $0 | $0 |
| 2017 | $2,966 | $0 | $0 | $0 |
| 2016 | $2,891 | $0 | $0 | $0 |
| 2015 | $2,860 | $0 | $0 | $0 |
| 2014 | -- | $0 | $0 | $0 |
Property History
| Date | Event | Price | Change | Sq Ft Price |
|---|---|---|---|---|
| 04/11/2025 04/11/25 | For Sale | $795,000 | -- | $326 / Sq Ft |
Deed History
| Date | Type | Sale Price | Title Company |
|---|---|---|---|
| Cash Sale Deed | $30,000 | First American Title Ins Co |
Mortgage History
| Date | Status | Loan Amount | Loan Type |
|---|---|---|---|
| Open | $975,000 | Credit Line Revolving | |
| Closed | $975,000 | Credit Line Revolving | |
| Closed | $975,000 | Reverse Mortgage Home Equity Conversion Mortgage |
Similar Homes in Cornville, AZ
Source: Sedona Verde Valley Association of REALTORS®
MLS Number: 538832
APN: 407-11-009
- 10555 E Hidden View Dr
- 10096 E Palo Verde Dr
- 10883 E Pear Tree Dr
- 10881 E Pear Tree Dr
- 460 S Merritt Ranch Rd
- 984 E Alvey Ln
- 10647 E Swinging Bridge Ln
- 235 S Bonito Ranch Loop Unit 26
- 410 S Bonita Ranch Loop
- 995 S Page Springs Rd
- 1205 S Brookside Dr
- 11425 E Harmony Lane Rd
- 90 S Country View Ln
- 11310 E Circle Dr
- 10973 E Majestic Vista Ln
- 18 N Farm Circle Rd
- 275 S El Rancho Bonito Rd Unit lot25
- 10933 E Majestic Vista Ln
- 11829 E Mingus View Dr
- 100 N Pleasant View
