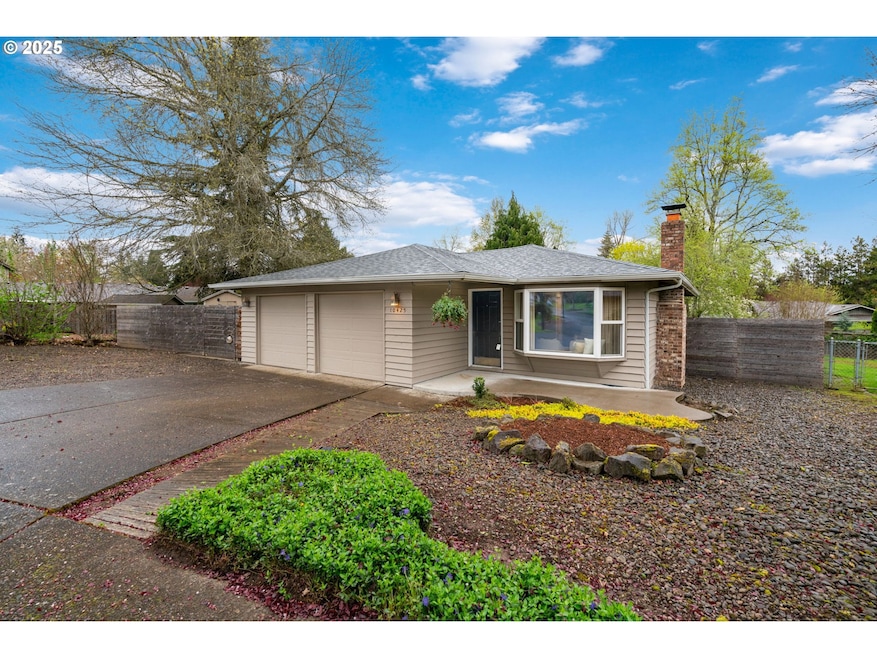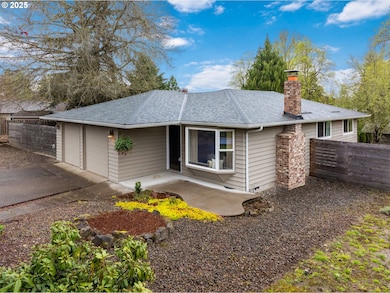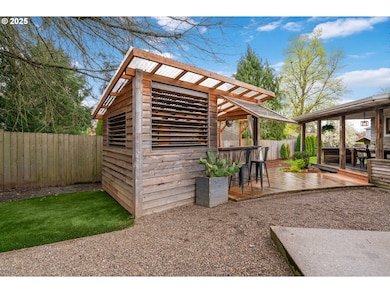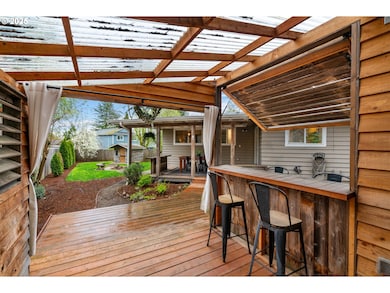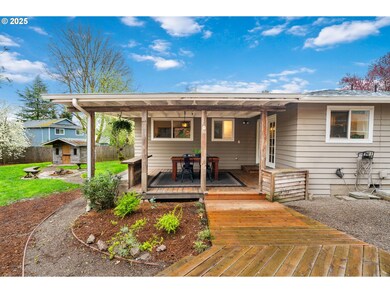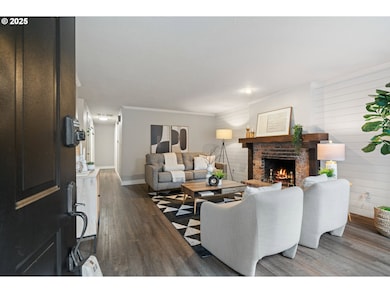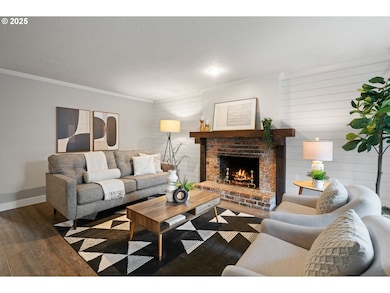This rare single-level ranch-style home is nestled on a huge cul-de-sac lot on nearly 1/4 acre! It's totally dialed in, clean, and meticulously cared for! The spacious backyard is an entertainer’s dream, featuring a brand-new roof (April 2025), a large covered deck, a custom-built cabana with louvered windows, reinforced floor for a hot tub, and a custom bar for entertaining or hosting gatherings. Additional highlights include a cozy fire pit area, a custom-built playhouse, a storage shed, outdoor eating bar, secured RV parking behind the gate, and mature fruit trees including a pear tree and an enormous apple tree. Inside, the home showcases marble countertops, luxury vinyl plank flooring, shiplap accent walls, a stunning custom walnut vanity, a beautiful wood-burning fireplace, and a new hot water heater. The attached two-car garage adds everyday convenience. All of this is tucked away in a quiet neighborhood where homes rarely come on the market—yet still close to shopping, restaurants, parks, and more. Don’t miss your chance to own this thoughtfully upgraded and beautifully maintained home! See the virtual tour.

