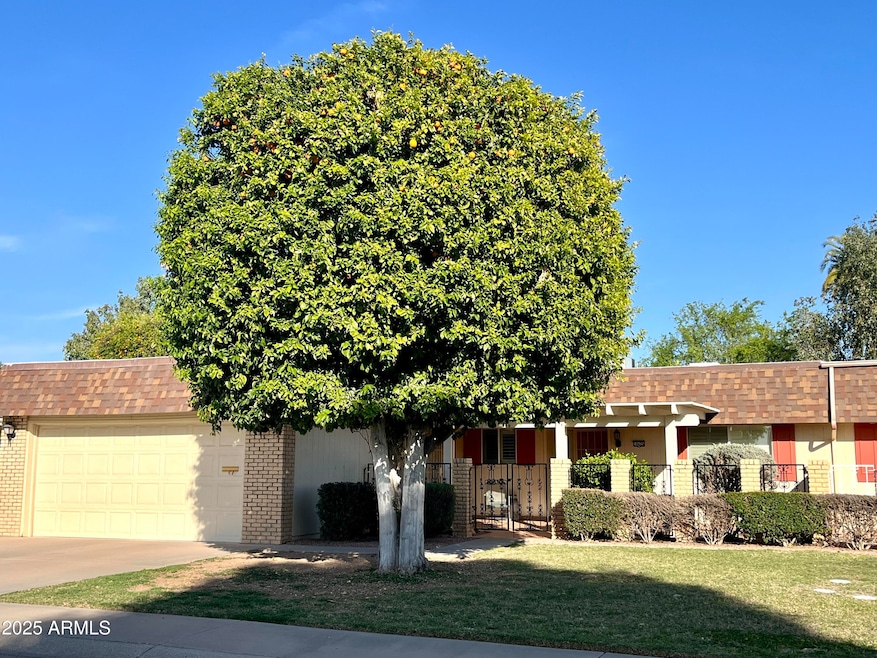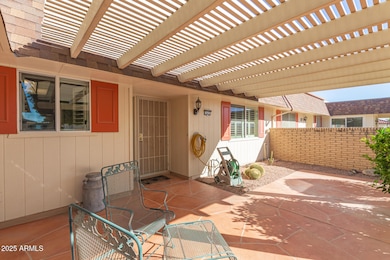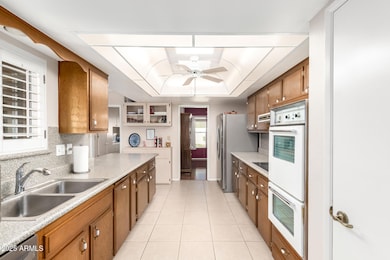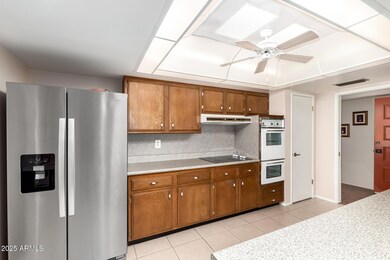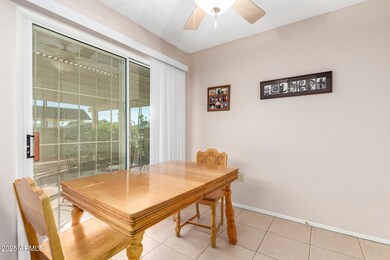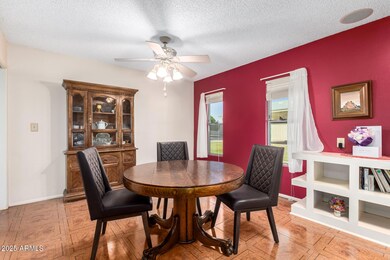
10425 W Desert Forest Cir Sun City, AZ 85351
Estimated payment $1,867/month
Highlights
- Golf Course Community
- Clubhouse
- Tennis Courts
- Fitness Center
- Heated Community Pool
- Skylights
About This Home
Discover this beautiful, one-of-a-kind home located just a minute away from the Sundial Rec Center. This N/S-facing gem features a cozy gas fireplace and elegant 18'' Italian tile flooring in the main living area, complemented by surround sound speakers for an immersive experience. Key updates include a gas water heater installed in 2021, a new A/C unit from 2019. A freshly recoated roof in 2023. The garage door opener is a new, quiet Liftmaster model. Enjoy the convenience of shutters in both the second bedroom and the kitchen. The property boasts delightful orange and lemon trees, perfect for sharing fresh fruit with friends & family. Please note that the washer & fridge will go with the seller, but some furniture can be purchase outside of escrow. Don't wait - this won't last long!
Open House Schedule
-
Saturday, May 10, 202510:00 am to 12:00 pm5/10/2025 10:00:00 AM +00:005/10/2025 12:00:00 PM +00:00Discover this beautiful, one-of-a-kind home located just a minute away from the Sundial Rec Center. This N/S-facing gem features a cozy gas fireplace and elegant 18'' Italian tile flooring in the main living area, complemented by surround sound speakers for an immersive experience. Key updates include a gas water heater installed in 2021, a new A/C unit from 2019. A freshly recoated roof in 2023. The garage door opener is a new, quiet Liftmaster model. Enjoy the convenience of shutters in both the second bedroom and the kitchen. The property boasts delightful orange and lemon trees, perfect for sharing fresh fruit with friends & family. Please note that the washer & fridge will go with the seller, but some furniture can be purchase outside of escrow. Don't wait - this won't last long!Add to Calendar
Townhouse Details
Home Type
- Townhome
Est. Annual Taxes
- $1,018
Year Built
- Built in 1971
Lot Details
- 3,750 Sq Ft Lot
- Wrought Iron Fence
- Sprinklers on Timer
- Grass Covered Lot
HOA Fees
- $331 Monthly HOA Fees
Parking
- 2 Car Garage
Home Design
- Designed by Ranch Architects
- Twin Home
- Roof Updated in 2023
- Wood Frame Construction
- Foam Roof
Interior Spaces
- 1,683 Sq Ft Home
- 1-Story Property
- Ceiling height of 9 feet or more
- Ceiling Fan
- Skylights
- Gas Fireplace
- Double Pane Windows
- Living Room with Fireplace
Kitchen
- Eat-In Kitchen
- Kitchen Island
Flooring
- Carpet
- Tile
Bedrooms and Bathrooms
- 2 Bedrooms
- Primary Bathroom is a Full Bathroom
- 2 Bathrooms
Schools
- Adult Elementary And Middle School
- Adult High School
Utilities
- Cooling Available
- Heating System Uses Natural Gas
- High Speed Internet
- Cable TV Available
Listing and Financial Details
- Tax Lot 380
- Assessor Parcel Number 200-56-381
Community Details
Overview
- Association fees include insurance, sewer, pest control, ground maintenance, trash, water
- Kinney Management Association, Phone Number (602) 973-4825
- Built by Del Webb
- Sun City Unit 22 Subdivision, D 35F Rev. Floorplan
Amenities
- Clubhouse
- Theater or Screening Room
- Recreation Room
Recreation
- Golf Course Community
- Tennis Courts
- Racquetball
- Fitness Center
- Heated Community Pool
- Community Spa
- Bike Trail
Map
Home Values in the Area
Average Home Value in this Area
Tax History
| Year | Tax Paid | Tax Assessment Tax Assessment Total Assessment is a certain percentage of the fair market value that is determined by local assessors to be the total taxable value of land and additions on the property. | Land | Improvement |
|---|---|---|---|---|
| 2025 | $1,018 | $12,588 | -- | -- |
| 2024 | $948 | $11,989 | -- | -- |
| 2023 | $948 | $21,070 | $4,210 | $16,860 |
| 2022 | $885 | $18,080 | $3,610 | $14,470 |
| 2021 | $913 | $16,630 | $3,320 | $13,310 |
| 2020 | $974 | $15,070 | $3,010 | $12,060 |
| 2019 | $970 | $13,700 | $2,740 | $10,960 |
| 2018 | $935 | $11,560 | $2,310 | $9,250 |
| 2017 | $905 | $11,030 | $2,200 | $8,830 |
| 2016 | $853 | $9,060 | $1,810 | $7,250 |
| 2015 | $808 | $8,750 | $1,750 | $7,000 |
Property History
| Date | Event | Price | Change | Sq Ft Price |
|---|---|---|---|---|
| 04/17/2025 04/17/25 | Price Changed | $260,000 | -1.9% | $154 / Sq Ft |
| 03/25/2025 03/25/25 | For Sale | $265,000 | +29.3% | $157 / Sq Ft |
| 08/26/2020 08/26/20 | Sold | $205,000 | 0.0% | $122 / Sq Ft |
| 07/19/2020 07/19/20 | Pending | -- | -- | -- |
| 07/17/2020 07/17/20 | For Sale | $205,000 | -- | $122 / Sq Ft |
Deed History
| Date | Type | Sale Price | Title Company |
|---|---|---|---|
| Warranty Deed | $205,000 | Equity Title Agency Inc | |
| Cash Sale Deed | $75,000 | First American Title Ins Co | |
| Cash Sale Deed | $189,900 | Grand Canyon Title Agency In | |
| Cash Sale Deed | $90,500 | First American Title Ins Co |
Mortgage History
| Date | Status | Loan Amount | Loan Type |
|---|---|---|---|
| Open | $174,250 | New Conventional | |
| Previous Owner | $125,000 | Credit Line Revolving |
Similar Homes in Sun City, AZ
Source: Arizona Regional Multiple Listing Service (ARMLS)
MLS Number: 6840094
APN: 200-56-381
- 10506 W Desert Forest Cir
- 10407 W Desert Forest Cir
- 10508 W Kingswood Cir
- 10514 W Bright Angel Cir
- 10401 W Desert Forest Cir
- 10342 W Talisman Rd
- 10416 W Prairie Hills Cir Unit 271
- 10521 W Prairie Hills Cir Unit 21
- 14818 N 103rd Ave Unit 42
- 9901 W Bright Angel Cir
- 10330 W Desert Forest Cir
- 10532 W Kingswood Cir
- 9905 W Bright Angel Cir
- 10317 W Desert Forest Cir
- 10318 W Desert Forest Cir
- 10343 W Prairie Hills Cir
- 10303 W Desert Forest Cir Unit 15
- 10221 W Pleasant Valley Rd
- 10220 W White Mountain Rd
- 15227 N Rosewood Dr
