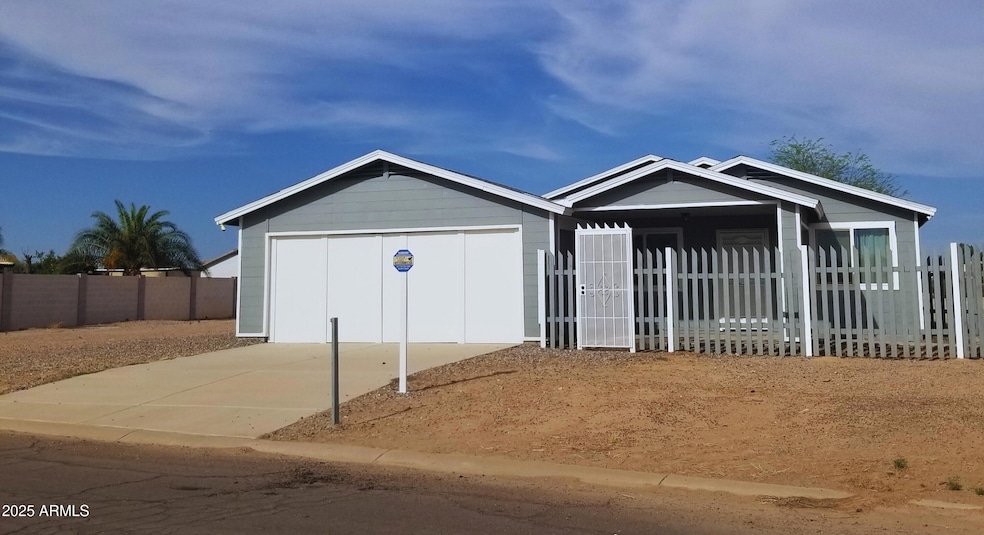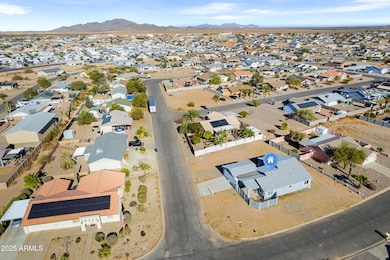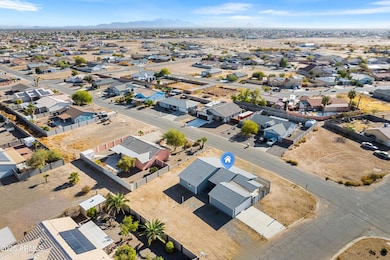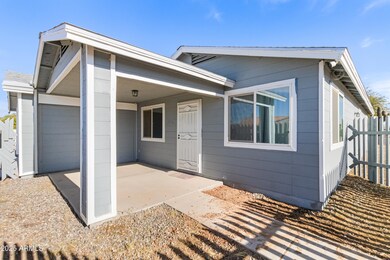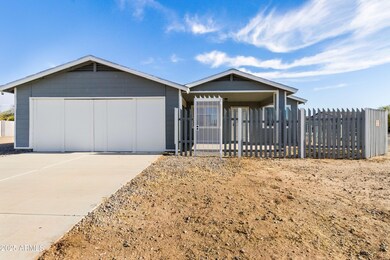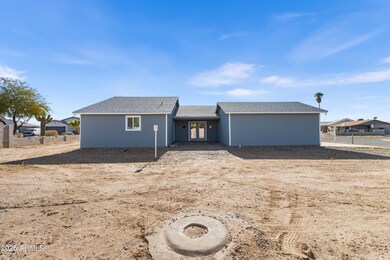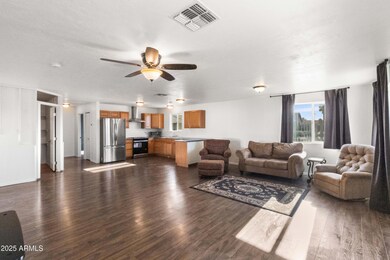
10426 W Grayback Dr Arizona City, AZ 85123
Estimated payment $1,417/month
Highlights
- Corner Lot
- Double Pane Windows
- Ceiling height of 9 feet or more
- No HOA
- Cooling Available
- High Speed Internet
About This Home
Large corner lot and no HOA! Nearly new, 5-year-old built home. Many possibilities with this yard including workshop/sheds. Wood look laminate flooring throughout, NO CARPET! All appliances included, refrigerator, washer, dryer and a brand-new high end electric stove/oven. The side patio offers a private area to unwind. Yes, that 85-inch TV mounted in the living room is included! Quite the home for the price, come visit today!
Co-Listing Agent
RE/MAX Casa Grande Brokerage Phone: 520-836-1717 License #BR627220000
Home Details
Home Type
- Single Family
Est. Annual Taxes
- $1,015
Year Built
- Built in 2020
Lot Details
- 9,343 Sq Ft Lot
- Wood Fence
- Corner Lot
Parking
- 2 Car Garage
Home Design
- Wood Frame Construction
- Composition Roof
Interior Spaces
- 1,430 Sq Ft Home
- 1-Story Property
- Ceiling height of 9 feet or more
- Double Pane Windows
- Laminate Flooring
- Laminate Countertops
Bedrooms and Bathrooms
- 2 Bedrooms
- Primary Bathroom is a Full Bathroom
- 2 Bathrooms
Schools
- Toltec Elementary School
- Vista Grande High School
Utilities
- Cooling Available
- Heating Available
- High Speed Internet
Community Details
- No Home Owners Association
- Association fees include no fees
- Arizona City Subdivision
Listing and Financial Details
- Tax Lot 800
- Assessor Parcel Number 407-12-800
Map
Home Values in the Area
Average Home Value in this Area
Tax History
| Year | Tax Paid | Tax Assessment Tax Assessment Total Assessment is a certain percentage of the fair market value that is determined by local assessors to be the total taxable value of land and additions on the property. | Land | Improvement |
|---|---|---|---|---|
| 2025 | $1,015 | $22,306 | -- | -- |
| 2024 | $978 | $25,235 | -- | -- |
| 2023 | $1,005 | $18,200 | $1,028 | $17,172 |
| 2022 | $978 | $13,467 | $458 | $13,009 |
| 2021 | $88 | $732 | $0 | $0 |
| 2020 | $85 | $732 | $0 | $0 |
| 2019 | $82 | $583 | $0 | $0 |
| 2018 | $80 | $512 | $0 | $0 |
| 2017 | $82 | $576 | $0 | $0 |
| 2016 | $90 | $464 | $464 | $0 |
| 2014 | -- | $544 | $544 | $0 |
Property History
| Date | Event | Price | Change | Sq Ft Price |
|---|---|---|---|---|
| 04/14/2025 04/14/25 | Price Changed | $239,000 | -4.4% | $167 / Sq Ft |
| 03/28/2025 03/28/25 | Price Changed | $249,900 | -3.9% | $175 / Sq Ft |
| 01/03/2025 01/03/25 | For Sale | $260,000 | -- | $182 / Sq Ft |
Deed History
| Date | Type | Sale Price | Title Company |
|---|---|---|---|
| Warranty Deed | $199,000 | Pioneer Title | |
| Warranty Deed | $6,150 | Pioneer Title Agency Inc |
Mortgage History
| Date | Status | Loan Amount | Loan Type |
|---|---|---|---|
| Open | $204,040 | New Conventional |
Similar Homes in Arizona City, AZ
Source: Arizona Regional Multiple Listing Service (ARMLS)
MLS Number: 6799727
APN: 407-12-800
- 14058 S Avalon Rd
- 14196 S Tampico Rd
- 13973 S Avalon Rd
- 10207 W Grayback Dr
- 13943 S Amado Blvd
- 10207 W Wenden Dr
- 14534 S Vera Cruz Rd Unit 5426
- 14515 S Vera Cruz Rd
- 14457 S Redondo Rd
- 10207 W Century Dr Unit 905
- 14010 S Amado Blvd Unit 110
- 14010 S Amado Blvd Unit 302
- 14010 S Amado Blvd Unit 205
- 14010 S Amado Blvd Unit 6
- 14010 S Amado Blvd Unit 62
- 14010 S Amado Blvd Unit 63
- 14010 S Amado Blvd Unit 260
- 14010 S Amado Blvd Unit 283
- 14010 S Amado Blvd Unit 160
- 14010 S Amado Blvd Unit 97
