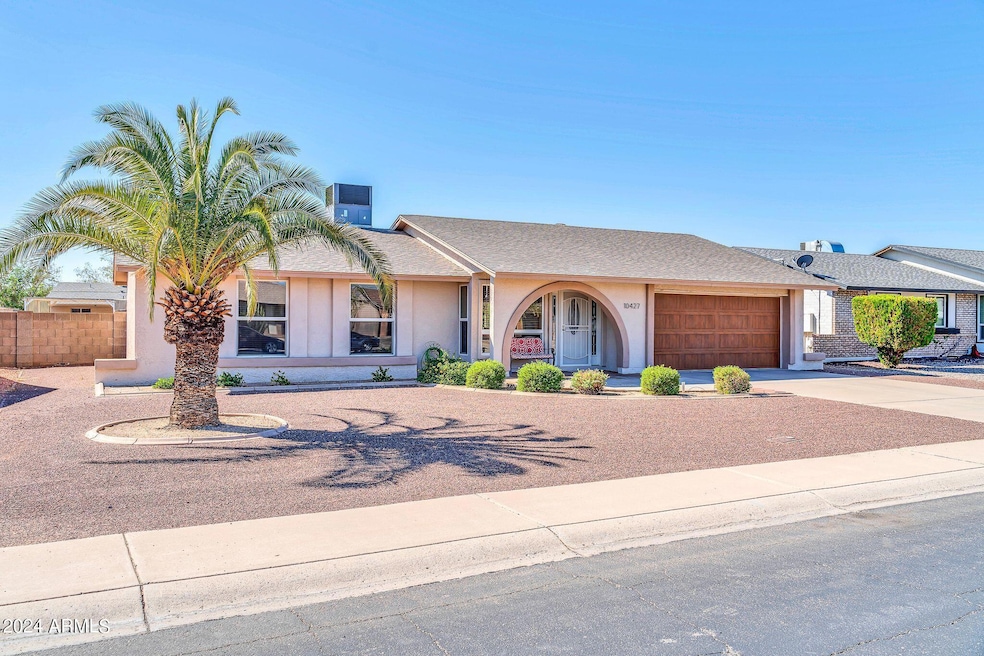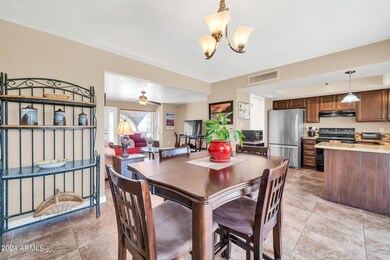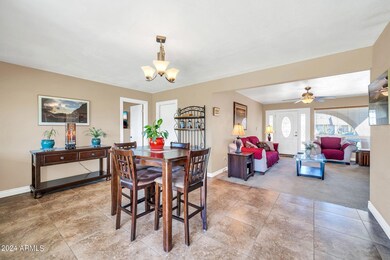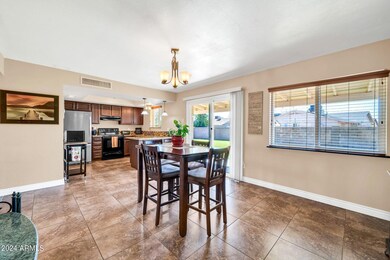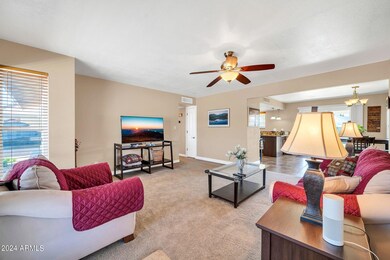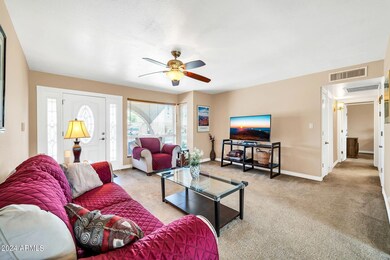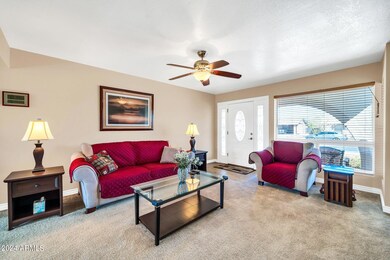
10427 W Alice Ave Peoria, AZ 85345
Country Meadows NeighborhoodHighlights
- Granite Countertops
- Covered patio or porch
- No Interior Steps
- No HOA
- 2 Car Direct Access Garage
- Tile Flooring
About This Home
As of October 2024Welcome to this charming single-family home located in Peoria, AZ. This cozy residence features 3 bedrooms, 2 bathrooms, and a spacious 1,243 sq. ft. of living space. The third bedroom has a separate entrance and could potentially be used for in home business/office with side gate access.The property offers a 2-car garage, offering ample storage and convenience. With a lot size perfect for outdoor activities, it's an ideal space for both relaxation and entertainment. Nestled in a well-established neighborhood, this home offers close proximity to local schools, shopping, and dining options. This home is now offered for sale and ready for you to make it home!
Home Details
Home Type
- Single Family
Est. Annual Taxes
- $856
Year Built
- Built in 1978
Lot Details
- 7,440 Sq Ft Lot
- Block Wall Fence
- Grass Covered Lot
Parking
- 2 Car Direct Access Garage
- Garage Door Opener
Home Design
- Composition Roof
- Block Exterior
Interior Spaces
- 1,243 Sq Ft Home
- 1-Story Property
- Granite Countertops
Flooring
- Carpet
- Tile
Bedrooms and Bathrooms
- 3 Bedrooms
- 2 Bathrooms
Schools
- Country Meadows Elementary School
- Peoria High School
Utilities
- Refrigerated Cooling System
- Heating Available
- High Speed Internet
- Cable TV Available
Additional Features
- No Interior Steps
- Covered patio or porch
Community Details
- No Home Owners Association
- Association fees include no fees
- Built by Design Master Homes
- Country Meadows Subdivision
Listing and Financial Details
- Tax Lot 315
- Assessor Parcel Number 142-61-349
Map
Home Values in the Area
Average Home Value in this Area
Property History
| Date | Event | Price | Change | Sq Ft Price |
|---|---|---|---|---|
| 10/30/2024 10/30/24 | Sold | $365,000 | +4.6% | $294 / Sq Ft |
| 09/28/2024 09/28/24 | For Sale | $349,000 | +206.1% | $281 / Sq Ft |
| 10/26/2012 10/26/12 | Sold | $114,000 | -8.8% | $92 / Sq Ft |
| 08/23/2012 08/23/12 | For Sale | $125,000 | -- | $101 / Sq Ft |
Tax History
| Year | Tax Paid | Tax Assessment Tax Assessment Total Assessment is a certain percentage of the fair market value that is determined by local assessors to be the total taxable value of land and additions on the property. | Land | Improvement |
|---|---|---|---|---|
| 2025 | $848 | $9,332 | -- | -- |
| 2024 | $856 | $8,887 | -- | -- |
| 2023 | $856 | $23,810 | $4,760 | $19,050 |
| 2022 | $839 | $18,020 | $3,600 | $14,420 |
| 2021 | $878 | $16,200 | $3,240 | $12,960 |
| 2020 | $884 | $15,170 | $3,030 | $12,140 |
| 2019 | $857 | $13,450 | $2,690 | $10,760 |
| 2018 | $832 | $11,920 | $2,380 | $9,540 |
| 2017 | $829 | $10,470 | $2,090 | $8,380 |
| 2016 | $820 | $9,430 | $1,880 | $7,550 |
| 2015 | $763 | $8,680 | $1,730 | $6,950 |
Mortgage History
| Date | Status | Loan Amount | Loan Type |
|---|---|---|---|
| Previous Owner | $89,600 | New Conventional | |
| Previous Owner | $79,000 | Purchase Money Mortgage | |
| Previous Owner | $39,200 | Stand Alone Second | |
| Previous Owner | $156,800 | Stand Alone First | |
| Previous Owner | $25,500 | Credit Line Revolving | |
| Previous Owner | $73,301 | Fannie Mae Freddie Mac | |
| Previous Owner | $72,000 | No Value Available | |
| Previous Owner | $72,000 | No Value Available |
Deed History
| Date | Type | Sale Price | Title Company |
|---|---|---|---|
| Warranty Deed | $365,000 | Pioneer Title Agency | |
| Warranty Deed | $114,000 | Great American Title Agency | |
| Special Warranty Deed | $86,000 | Security Title Agency | |
| Trustee Deed | $77,200 | Security Title Agency | |
| Interfamily Deed Transfer | -- | Chicago Title Insurance Co | |
| Warranty Deed | $196,000 | Chicago Title Insurance Co | |
| Interfamily Deed Transfer | -- | -- | |
| Interfamily Deed Transfer | -- | -- | |
| Interfamily Deed Transfer | -- | Security Title Agency | |
| Warranty Deed | $80,000 | First American Title |
Similar Homes in the area
Source: Arizona Regional Multiple Listing Service (ARMLS)
MLS Number: 6762279
APN: 142-61-349
- 8540 N 104th Ave
- 10524 W Diana Ave
- 8812 N 105th Ave
- 10438 W Butler Dr
- 10533 W Lawrence Ln
- 10603 W Ruth Ave
- 10443 W Butler Dr
- 8601 N 103rd Ave Unit 54
- 8601 N 103rd Ave Unit 264
- 8601 N 103rd Ave Unit 55
- 8601 N 103rd Ave Unit 166
- 8601 N 103rd Ave Unit 70
- 8601 N 103rd Ave Unit 263
- 8601 N 103rd Ave Unit 187
- 10230 W Townley Ave
- 10221 W Puget Ave
- 10448 W Caron Dr
- 8534 N 106th Ln
- 10572 W Echo Ln
- 10326 W Caron Dr
