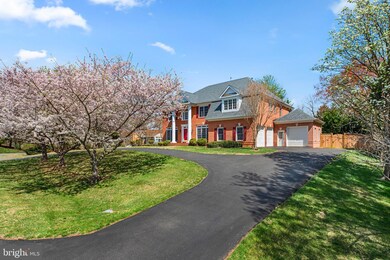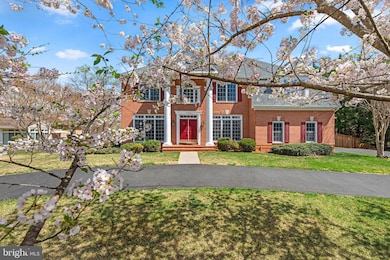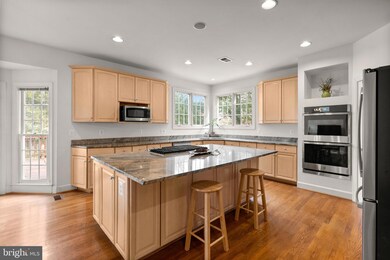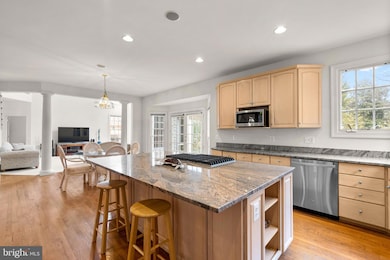
10428 Windsor View Dr Potomac, MD 20854
Estimated payment $12,876/month
Highlights
- Colonial Architecture
- 1 Fireplace
- 3 Car Attached Garage
- Bells Mill Elementary School Rated A
- No HOA
- Central Heating and Cooling System
About This Home
CUSTOM-BUILT, ONE OF A KIND HOME ON ONE OF THE LARGEST LOTS IN QUIET NEIGHBORHOOD. LOCATED IN HIGHLY RATED BELLS MILL ES-CABIN JOHN MS-CHURCHILL HS SCHOOL DISTRICT. ORIGINAL OWNER HOME! Built in 2000, the construction of this fabulous 5 bedroom/4.5 bathroom, 3-car garage estate was personally overseen by the V.P. of Stanley Martin Homes. At over 7100 square feet, this home sits on almost a half-acre lot (both of these features are hard to find in this neighborhood). Enter the front door and you are greeted by a magnificent two-story foyer with marble flooring, leading to a brightly lit main level with open floor plan with gleaming hardwood flooring throughout. The huge gourmet eat-in kitchen features brand new stainless steel appliances (including double oven), granite counters, oversized island and maple cabinets. Butler pantry with wine refrigerator is located right off the kitchen leading to the full size dining room with plenty of space to feed your loved ones or host that special occasion. Two story family room with double-sided fireplace leads out to the sunroom, a perfect tranquil space to read or to enjoy your favorite beverage. You will love this room with its vaulted ceiling and beautiful floor-to-ceiling windows that give you an exquisite view of the private and peaceful backyard. Both the sunroom and the kitchen have outside access to the deck. Other great features of this expansive level of the home include a formal living room, office and powder room. The upper level can be accessed by two separate staircases for convenience. The crown jewel of this part of the home is the enormous owners’ suite with two tray ceilings and huge walk-In closet/dressing room with large windows. The en-suite bathroom also has a tray ceiling, along with dual vanities, shower and jacuzzi tub. The other three bedrooms are all plenty big, including a guest bedroom with its own bathroom. The two remaining bedrooms are conveniently connected by a Jack-And-Jill bathroom, which also has dual vanity sinks. The fully finished walk-out lower level boasts over 2400 square feet with 9 foot ceilings, and has its own kitchen with cooktop, microwave, sink and fridge. Large rec area has plenty of room for games, entertaining and more. This level also features a bedroom, full bathroom and media room/home theater. The back yard has 6-foot privacy fencing and has been fitted with a beautiful koi pond with waterfall. OTHER GREAT FEATURES include dual zone HVAC (updated in 2019), whole house generator (2013) and new 30-year roof (2024) and circular driveway providing plenty of extra parking. LOCATION, LOCATION, LOCATION! Walking distance to all 3 schools. Cabin John Village with Giant, CVS, Starbucks and other stores and restaurants is only 5 minutes away. Super close to Westfield Mongomery Mall and Cabin John Park & Ice Rink, easy access to both I-495 and I-270. Need public transportation? Grosvenor Metro is less than 15 minutes away.
Home Details
Home Type
- Single Family
Est. Annual Taxes
- $20,560
Year Built
- Built in 2000
Lot Details
- 0.47 Acre Lot
- Property is zoned R200
Parking
- 3 Car Attached Garage
- Front Facing Garage
- Side Facing Garage
Home Design
- Colonial Architecture
- Brick Exterior Construction
- Vinyl Siding
Interior Spaces
- Property has 3 Levels
- 1 Fireplace
- Finished Basement
- Walk-Up Access
Bedrooms and Bathrooms
Schools
- Bells Mill Elementary School
- Cabin John Middle School
- Winston Churchill High School
Utilities
- Central Heating and Cooling System
- Natural Gas Water Heater
Community Details
- No Home Owners Association
- Built by Stanley Martin
- Windsor Hills Subdivision
Listing and Financial Details
- Tax Lot 2
- Assessor Parcel Number 161000911583
Map
Home Values in the Area
Average Home Value in this Area
Tax History
| Year | Tax Paid | Tax Assessment Tax Assessment Total Assessment is a certain percentage of the fair market value that is determined by local assessors to be the total taxable value of land and additions on the property. | Land | Improvement |
|---|---|---|---|---|
| 2024 | $20,560 | $1,729,300 | $0 | $0 |
| 2023 | $17,241 | $1,548,100 | $0 | $0 |
| 2022 | $11,017 | $1,366,900 | $486,900 | $880,000 |
| 2021 | $3,526 | $1,361,700 | $0 | $0 |
| 2020 | $14,765 | $1,356,500 | $0 | $0 |
| 2019 | $14,683 | $1,351,300 | $486,900 | $864,400 |
| 2018 | $14,502 | $1,333,267 | $0 | $0 |
| 2017 | $14,671 | $1,315,233 | $0 | $0 |
| 2016 | -- | $1,297,200 | $0 | $0 |
| 2015 | $12,821 | $1,276,533 | $0 | $0 |
| 2014 | $12,821 | $1,255,867 | $0 | $0 |
Property History
| Date | Event | Price | Change | Sq Ft Price |
|---|---|---|---|---|
| 03/06/2025 03/06/25 | For Sale | $1,999,999 | -- | $281 / Sq Ft |
Deed History
| Date | Type | Sale Price | Title Company |
|---|---|---|---|
| Quit Claim Deed | -- | None Listed On Document | |
| Interfamily Deed Transfer | -- | None Available | |
| Deed | $272,000 | -- |
Similar Homes in the area
Source: Bright MLS
MLS Number: MDMC2158406
APN: 10-00911583
- 10601 Gainsborough Rd
- 10806 Hob Nail Ct
- 10324 Gainsborough Rd
- 8200 Bells Mill Rd
- 10620 Great Arbor Dr
- 11019 Candlelight Ln
- 10913 Deborah Dr
- 11043 Candlelight Ln
- 8600 Fox Run
- 131 Bytham Ridge Ln
- 128 Bytham Ridge Ln
- 11136 Powder Horn Dr
- 11337 Willowbrook Dr
- 9118 Bells Mill Rd
- 11301 Gainsborough Rd
- 10408 Stapleford Hall Dr
- 12 Redbud Ct
- 8412 Buckhannon Dr
- 10724 Stapleford Hall Dr
- 9712 Kendale Rd






