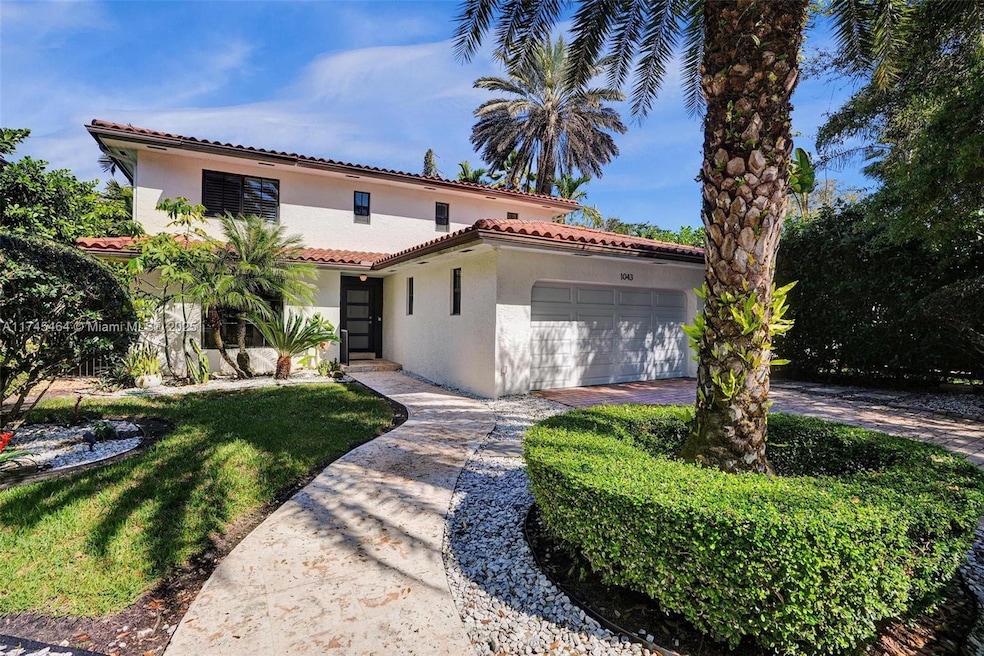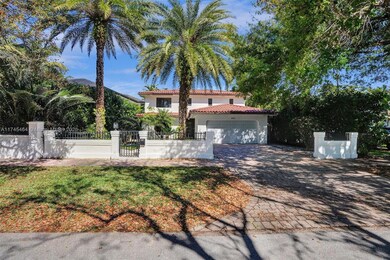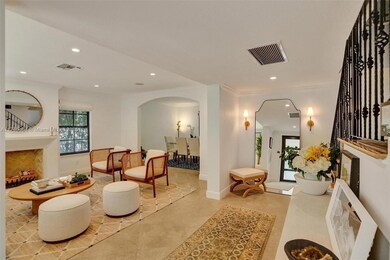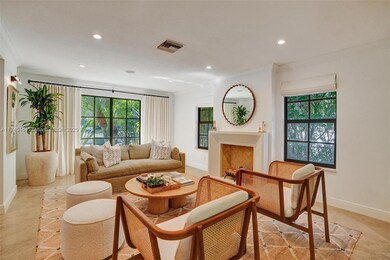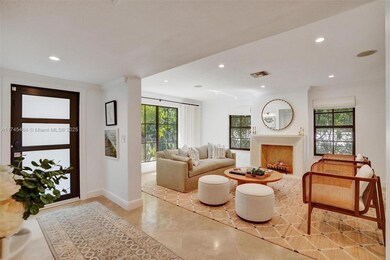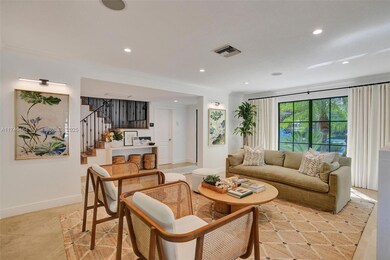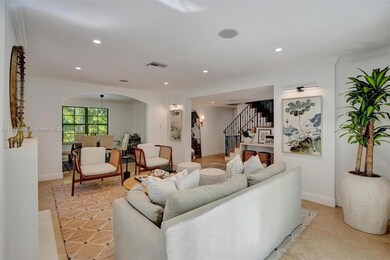
1043 Alfonso Ave Coral Gables, FL 33146
Lower Riviera NeighborhoodHighlights
- In Ground Pool
- Marble Flooring
- No HOA
- George W. Carver Elementary School Rated A
- Garden View
- Formal Dining Room
About This Home
As of April 2025Discover privacy and elegance in this beautifully maintained home in Coral Gables’ sought-after Riviera section. A stately wall and gardens embrace you, boasting over 3,000 sq. ft. of thoughtfully designed areas with refined updates. Inside, designer finishes, stone and wood floors, an open kitchen with stone countertops, snack bar, and top-tier appliances enhance the home’s appeal. Formal living, dining, and family room with an informal dining area provide warmth and sophistication. The lush backyard and sparkling pool afford serene outdoor spaces. Smart home features, impact glass, 2-car garage with A/C and EV charger add modern conveniences. Near top-rated schools, just minutes from premier shopping, dining, the Metrorail and expressways, this exceptional home offers a rare opportunity.
Last Agent to Sell the Property
Berkshire Hathaway HomeServices Florida Realty License #0552282

Home Details
Home Type
- Single Family
Est. Annual Taxes
- $25,240
Year Built
- Built in 1974
Lot Details
- 5,286 Sq Ft Lot
- South Facing Home
- Fenced
- Interior Lot
- Property is zoned 0100
Parking
- 2 Car Attached Garage
- Automatic Garage Door Opener
- Driveway
- Open Parking
Property Views
- Garden
- Pool
Home Design
- Substantially Remodeled
- Barrel Roof Shape
- Tile Roof
- Concrete Block And Stucco Construction
Interior Spaces
- 2,500 Sq Ft Home
- 2-Story Property
- Plantation Shutters
- Entrance Foyer
- Formal Dining Room
Kitchen
- Electric Range
- Microwave
- Dishwasher
- Disposal
Flooring
- Wood
- Marble
Bedrooms and Bathrooms
- 4 Bedrooms
- Primary Bedroom Upstairs
- Walk-In Closet
- Dual Sinks
- Shower Only
Laundry
- Laundry in Utility Room
- Dryer
- Washer
Home Security
- Complete Impact Glass
- High Impact Door
- Fire and Smoke Detector
Schools
- Ponce De Leon Middle School
- Coral Gables High School
Utilities
- Forced Air Zoned Heating and Cooling System
- Electric Water Heater
- Septic Tank
Additional Features
- In Ground Pool
- East of U.S. Route 1
Community Details
- No Home Owners Association
- C Gables Riviera Sec 12,South Gables Subdivision
Listing and Financial Details
- Assessor Parcel Number 03-41-29-032-2361
Map
Home Values in the Area
Average Home Value in this Area
Property History
| Date | Event | Price | Change | Sq Ft Price |
|---|---|---|---|---|
| 04/14/2025 04/14/25 | Sold | $2,270,000 | -4.4% | $908 / Sq Ft |
| 04/02/2025 04/02/25 | Pending | -- | -- | -- |
| 02/17/2025 02/17/25 | For Sale | $2,375,000 | +21.8% | $950 / Sq Ft |
| 03/03/2023 03/03/23 | Sold | $1,950,000 | -4.9% | $780 / Sq Ft |
| 12/15/2022 12/15/22 | Price Changed | $2,050,000 | -4.7% | $820 / Sq Ft |
| 09/29/2022 09/29/22 | Price Changed | $2,150,000 | -2.3% | $860 / Sq Ft |
| 09/26/2022 09/26/22 | For Sale | $2,200,000 | 0.0% | $880 / Sq Ft |
| 09/25/2022 09/25/22 | Off Market | $2,200,000 | -- | -- |
| 09/15/2022 09/15/22 | For Sale | $2,200,000 | 0.0% | $880 / Sq Ft |
| 08/26/2022 08/26/22 | Rented | $156,000 | +1055.6% | -- |
| 08/18/2022 08/18/22 | Under Contract | -- | -- | -- |
| 08/17/2022 08/17/22 | For Rent | $13,500 | 0.0% | -- |
| 08/03/2022 08/03/22 | Under Contract | -- | -- | -- |
| 07/26/2022 07/26/22 | For Rent | $13,500 | 0.0% | -- |
| 12/20/2016 12/20/16 | Sold | $995,000 | 0.0% | $398 / Sq Ft |
| 11/07/2016 11/07/16 | Pending | -- | -- | -- |
| 10/28/2016 10/28/16 | For Sale | $995,000 | -- | $398 / Sq Ft |
Tax History
| Year | Tax Paid | Tax Assessment Tax Assessment Total Assessment is a certain percentage of the fair market value that is determined by local assessors to be the total taxable value of land and additions on the property. | Land | Improvement |
|---|---|---|---|---|
| 2024 | $18,750 | $1,428,711 | $740,040 | $688,671 |
| 2023 | $18,750 | $1,020,337 | $462,525 | $557,812 |
| 2022 | $13,574 | $779,050 | $0 | $0 |
| 2021 | $13,536 | $756,360 | $327,732 | $428,628 |
| 2020 | $13,682 | $762,038 | $327,732 | $434,306 |
| 2019 | $13,825 | $767,717 | $327,732 | $439,985 |
| 2018 | $13,454 | $765,349 | $354,162 | $411,187 |
| 2017 | $13,602 | $723,110 | $0 | $0 |
| 2016 | $5,967 | $349,255 | $0 | $0 |
| 2015 | $6,036 | $346,828 | $0 | $0 |
| 2014 | $6,116 | $344,076 | $0 | $0 |
Mortgage History
| Date | Status | Loan Amount | Loan Type |
|---|---|---|---|
| Open | $1,950,000 | VA | |
| Previous Owner | $647,200 | New Conventional | |
| Previous Owner | $251,700 | New Conventional | |
| Previous Owner | $497,500 | Adjustable Rate Mortgage/ARM | |
| Previous Owner | $363,350 | New Conventional | |
| Previous Owner | $400,500 | New Conventional | |
| Previous Owner | $394,000 | Unknown | |
| Previous Owner | $394,000 | Unknown |
Deed History
| Date | Type | Sale Price | Title Company |
|---|---|---|---|
| Warranty Deed | $1,950,000 | South Florida Title | |
| Warranty Deed | $995,000 | Sun City Title Inc | |
| Warranty Deed | $600,000 | Attorney | |
| Deed | $100 | -- |
Similar Homes in the area
Source: MIAMI REALTORS® MLS
MLS Number: A11745464
APN: 03-4129-032-2361
- 1001 S Alhambra Cir
- 1060 Alfonso Ave
- 6920 Talavera St
- 1133 Placetas Ave
- 6505 Castaneda St
- 6700 Granada Blvd
- 1181 S Alhambra Cir
- 1033 Hardee Rd
- 6750 Granada Blvd
- 7400 Ponce de Leon Rd
- 4640 Sunset Dr
- 1207 Aduana Ave
- 4550 Sunset Dr
- 7415 SW 49th Place
- 1212 Manati Ave
- 6801 Granada Blvd
- 6925 Tordera St
- 1235 Mariposa Ave Unit 1
- 1205 Mariposa Ave Unit 413
- 1205 Mariposa Ave Unit 306
