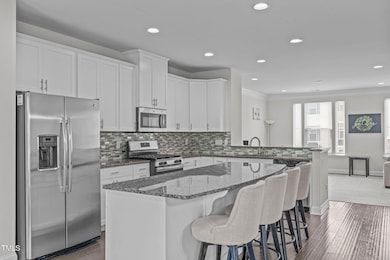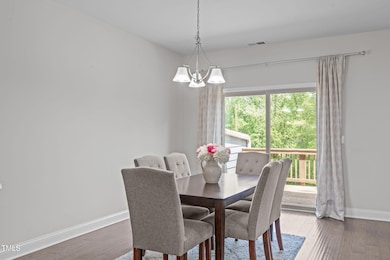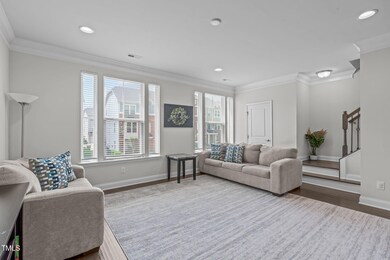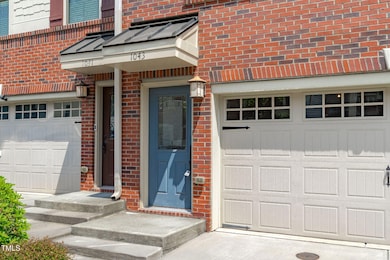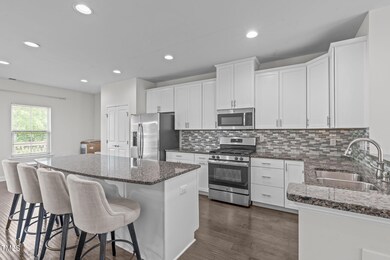
1043 Brownsmith Dr Apex, NC 27502
Beaver Creek NeighborhoodEstimated payment $3,170/month
Highlights
- Open Floorplan
- Deck
- Granite Countertops
- Salem Elementary Rated A
- Transitional Architecture
- Covered patio or porch
About This Home
Wonderful 3 Bed+ Bonus/2.5 Bath Townhome in the center of Apex. A quick walk or bike ride to Beaver Creek Shopping and Restaurants! Open Floorplan with Three Upstairs Bedrooms, Spacious Family Room, and a lower level bonus room that could be an office, playroom, or music room. Space on the 2nd floor for both a dining table and a breakfast table. The primary bedroom has a Tray Ceiling, Walk-in Closet, and several windows to show off the natural light and beautiful view. The primary bedroom includes a luxurious bathroom, including a soaking tub and separate shower with seat. Numerous Upgrades throughout, including a Gourmet Kitchen with 42'' soft-close drawers and cabinets coupled with a gas stove. White subway tile backsplash, LVP flooring throughout the main level, and oak tread stairs. Large Private Deck and Patio. Apex Schools. Reasonable HOA dues. Refrigerator, Washer, Dryer Convey. Close to 540 means you can get anywhere in the Triangle fast. A MUST SEE!
Open House Schedule
-
Sunday, April 27, 202512:00 to 4:00 pm4/27/2025 12:00:00 PM +00:004/27/2025 4:00:00 PM +00:00Add to Calendar
Townhouse Details
Home Type
- Townhome
Est. Annual Taxes
- $3,935
Year Built
- Built in 2017
Lot Details
- 2,178 Sq Ft Lot
- Lot Dimensions are 22x90x22x90
- Two or More Common Walls
- Landscaped
- Few Trees
- Back and Front Yard
HOA Fees
- $130 Monthly HOA Fees
Parking
- 2 Car Attached Garage
- Inside Entrance
- Front Facing Garage
- Private Driveway
- 2 Open Parking Spaces
Home Design
- Transitional Architecture
- Brick Veneer
- Slab Foundation
- Shingle Roof
Interior Spaces
- 2,428 Sq Ft Home
- 3-Story Property
- Open Floorplan
- Crown Molding
- Tray Ceiling
- Smooth Ceilings
- Ceiling Fan
- Recessed Lighting
- Entrance Foyer
- Family Room
- Breakfast Room
- Dining Room
Kitchen
- Eat-In Kitchen
- Gas Oven
- Gas Range
- Range Hood
- Microwave
- Dishwasher
- Stainless Steel Appliances
- Kitchen Island
- Granite Countertops
- Disposal
Flooring
- Carpet
- Ceramic Tile
- Luxury Vinyl Tile
Bedrooms and Bathrooms
- 3 Bedrooms
- Walk-In Closet
- Double Vanity
- Private Water Closet
- Separate Shower in Primary Bathroom
- Soaking Tub
- Bathtub with Shower
- Walk-in Shower
Laundry
- Laundry Room
- Laundry on upper level
- Sink Near Laundry
- Washer and Electric Dryer Hookup
Attic
- Attic Floors
- Pull Down Stairs to Attic
- Unfinished Attic
Home Security
Outdoor Features
- Deck
- Covered patio or porch
- Rain Gutters
Schools
- Salem Elementary And Middle School
- Apex Friendship High School
Utilities
- Forced Air Heating and Cooling System
- Heating System Uses Natural Gas
- Vented Exhaust Fan
- Tankless Water Heater
- Gas Water Heater
Listing and Financial Details
- Assessor Parcel Number 0732456122
Community Details
Overview
- Association fees include ground maintenance, maintenance structure, storm water maintenance
- Real Manage Association, Phone Number (866) 473-2573
- Hempstead At Beaver Creek Subdivision
- Maintained Community
Recreation
- Community Playground
Security
- Fire and Smoke Detector
Map
Home Values in the Area
Average Home Value in this Area
Tax History
| Year | Tax Paid | Tax Assessment Tax Assessment Total Assessment is a certain percentage of the fair market value that is determined by local assessors to be the total taxable value of land and additions on the property. | Land | Improvement |
|---|---|---|---|---|
| 2024 | $3,935 | $458,662 | $110,000 | $348,662 |
| 2023 | $3,655 | $331,320 | $75,000 | $256,320 |
| 2022 | $3,431 | $331,320 | $75,000 | $256,320 |
| 2021 | $3,300 | $331,320 | $75,000 | $256,320 |
| 2020 | $3,267 | $331,320 | $75,000 | $256,320 |
| 2019 | $2,999 | $262,270 | $50,000 | $212,270 |
| 2018 | $2,825 | $262,270 | $50,000 | $212,270 |
| 2017 | $0 | $0 | $0 | $0 |
Property History
| Date | Event | Price | Change | Sq Ft Price |
|---|---|---|---|---|
| 04/25/2025 04/25/25 | For Sale | $486,000 | -- | $200 / Sq Ft |
Deed History
| Date | Type | Sale Price | Title Company |
|---|---|---|---|
| Warranty Deed | $325,000 | First American Mortgage Sln | |
| Special Warranty Deed | $319,000 | None Available |
Mortgage History
| Date | Status | Loan Amount | Loan Type |
|---|---|---|---|
| Open | $308,655 | New Conventional | |
| Previous Owner | $252,000 | New Conventional |
Similar Homes in Apex, NC
Source: Doorify MLS
MLS Number: 10091946
APN: 0732.01-45-6122-000
- 1016 Waymaker Ct
- 1512 Clark Farm Rd
- 1003 Fairfax Woods Dr
- 1008 Double Spring Ct
- 209 Kellerhis Dr
- 2060 Jersey City Place
- 125 Watertree Ln
- 4006 Reedybrook Crossing
- 104 Caley Rd
- 2112 White Pond Ct
- 2108 White Pond Ct
- 2106 White Pond Ct
- 1121 Silky Dogwood Trail
- 2067 White Pond Ct
- 7002 Reedybrook Crossing
- 1310 Red Twig Rd
- 1116 Silky Dogwood Trail
- 1515 Poets Glade Dr
- 1800 Pierre Place
- 2043 White Pond Ct

