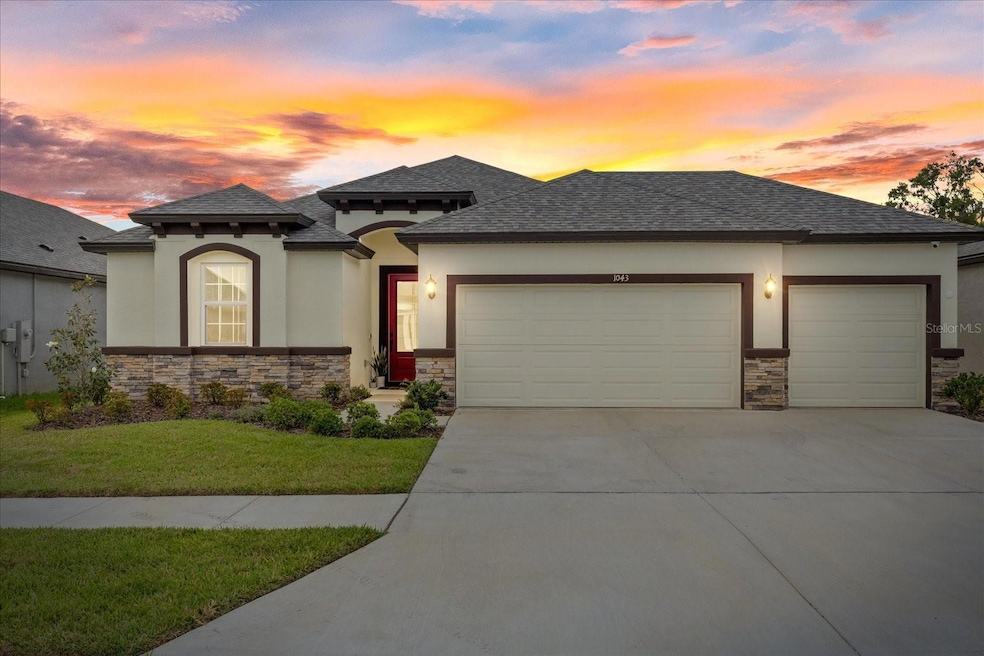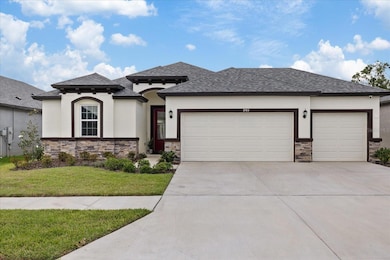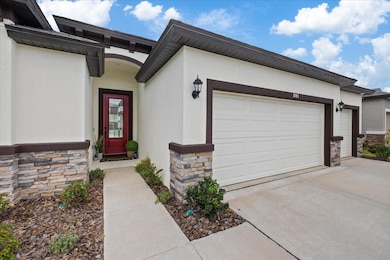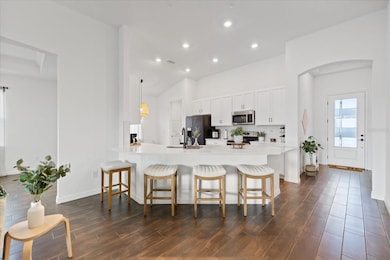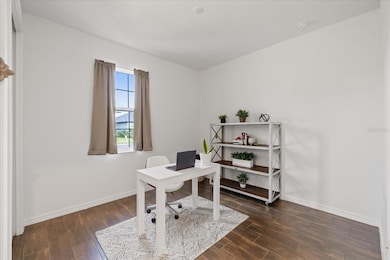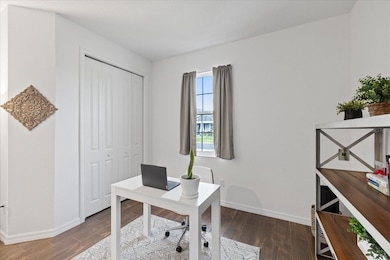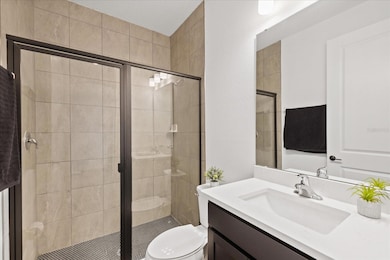
1043 Davis Heather Cir Seffner, FL 33584
Estimated payment $3,284/month
Highlights
- Popular Property
- Open Floorplan
- 3 Car Attached Garage
- Custom Home
- Breakfast Room
- Tray Ceiling
About This Home
Why settle for ordinary when you can have extraordinary? This striking custom-built home by Ryan Homes, completed in 2024, is packed with standout features and thoughtful upgrades giving you the look, feel, and quality of new construction without the builder price tag. At just one year old, this home is practically brand new, but move-in ready and loaded with added value. From the moment you walk in, you’ll be wowed by the 11-foot ceilings that amplify the space and style. The entire home features beautiful tile flooring no carpet anywhere making it both sleek and easy to maintain. At the center of it all is a chef-inspired kitchen with quartz countertops, and modern cabinetry that combines function with show-stopping design. Slide open the impact-rated pocket sliding glass doors and expand your living space into the outdoors, where Florida living truly shines. The backyard offers privacy with no rear neighbors and faces west for unforgettable sunset views every evening. Whether you're planning a pool, outdoor kitchen, or just want space to relax and entertain this backyard delivers. There's plenty of room to create your dream outdoor retreat. Located just minutes from major interstates, this home also offers a quick and easy commute to downtown Tampa, shopping, dining, and everything the city has to offer without giving up the peace and quiet of a residential setting. This isn’t just a place to live it’s a bold statement of comfort, style, and smart buying. Don’t miss your chance to own a nearly-new home that checks every box of Florida Living!
Open House Schedule
-
Saturday, April 26, 20251:00 to 3:00 pm4/26/2025 1:00:00 PM +00:004/26/2025 3:00:00 PM +00:00Add to Calendar
-
Sunday, April 27, 20253:30 to 5:00 pm4/27/2025 3:30:00 PM +00:004/27/2025 5:00:00 PM +00:00Add to Calendar
Home Details
Home Type
- Single Family
Est. Annual Taxes
- $2,175
Year Built
- Built in 2024
Lot Details
- 6,720 Sq Ft Lot
- Lot Dimensions are 60x112
- Near Conservation Area
- East Facing Home
- Property is zoned RSC-9
HOA Fees
- $117 Monthly HOA Fees
Parking
- 3 Car Attached Garage
- Driveway
Home Design
- Custom Home
- Block Foundation
- Shingle Roof
- Block Exterior
- Stucco
Interior Spaces
- 1,936 Sq Ft Home
- 1-Story Property
- Open Floorplan
- Tray Ceiling
- Ceiling Fan
- Sliding Doors
- Entrance Foyer
- Living Room
- Breakfast Room
- Formal Dining Room
- Tile Flooring
Kitchen
- Range
- Microwave
- Dishwasher
Bedrooms and Bathrooms
- 4 Bedrooms
- Walk-In Closet
- 3 Full Bathrooms
Laundry
- Laundry Room
- Dryer
- Washer
Utilities
- Central Heating and Cooling System
- Cable TV Available
Community Details
- Association fees include ground maintenance
- Unique Property Services Inc Ken Perrault Association
- Davis Heather Estates Subdivision
Listing and Financial Details
- Visit Down Payment Resource Website
- Legal Lot and Block 12 / A
- Assessor Parcel Number U-34-28-20-D0V-A00000-00012.0
Map
Home Values in the Area
Average Home Value in this Area
Tax History
| Year | Tax Paid | Tax Assessment Tax Assessment Total Assessment is a certain percentage of the fair market value that is determined by local assessors to be the total taxable value of land and additions on the property. | Land | Improvement |
|---|---|---|---|---|
| 2024 | $117 | $82,320 | $82,320 | -- |
| 2023 | $117 | $6,720 | $6,720 | -- |
Property History
| Date | Event | Price | Change | Sq Ft Price |
|---|---|---|---|---|
| 04/21/2025 04/21/25 | For Sale | $535,000 | -- | $276 / Sq Ft |
Deed History
| Date | Type | Sale Price | Title Company |
|---|---|---|---|
| Special Warranty Deed | $525,600 | Fidelity National Title Of Flo | |
| Special Warranty Deed | $205,400 | Fidelity National Title Of Flo |
Mortgage History
| Date | Status | Loan Amount | Loan Type |
|---|---|---|---|
| Open | $472,999 | New Conventional |
Similar Homes in Seffner, FL
Source: Stellar MLS
MLS Number: TB8376651
APN: U-34-28-20-D0V-A00000-00012.0
- 1050 Davis Heather Cir
- 778 Parsons Mooring Ct
- 1209 Florablu Dr
- 1214 Florablu Dr
- 1241 Florablu Dr
- 504 Maple Pointe Dr
- 5502 Peach Ave
- 504 Magnolia Pointe Ct Unit B
- 603 U S 92
- 410 Pine Pointe Ct
- 803 Parsons Pointe St
- 124 Goins Dr
- 5439 County Road 579
- 121 Alafara St
- 12002 Washington St
- 342 Lettie Ln
- 11770 Blackbrook Ct
- 605 de Resine Carre St Unit 605DR
- 11742 Blackbrook Ct
- 5317 Orange Ave
