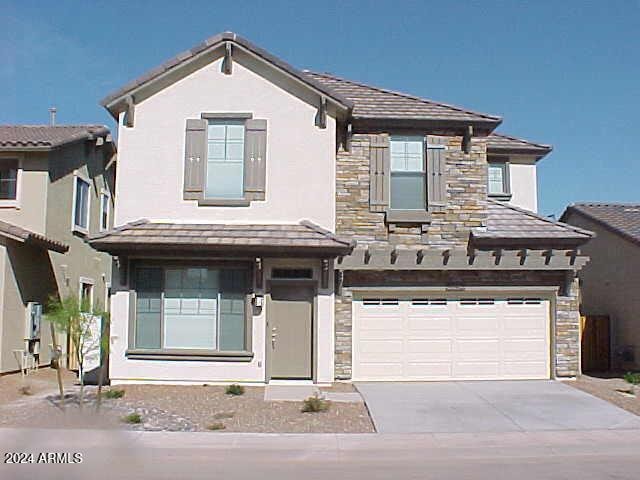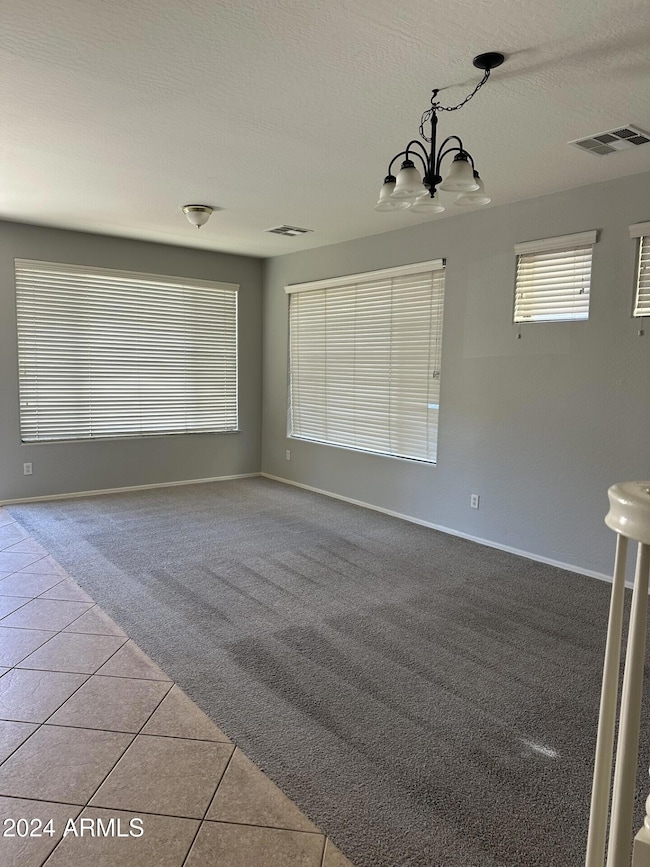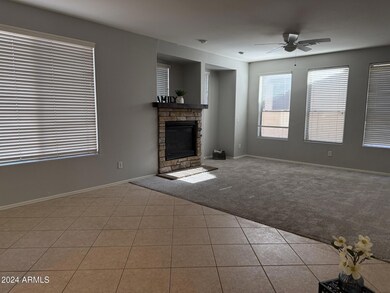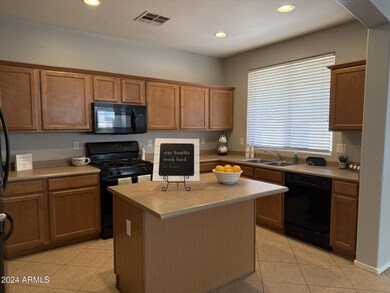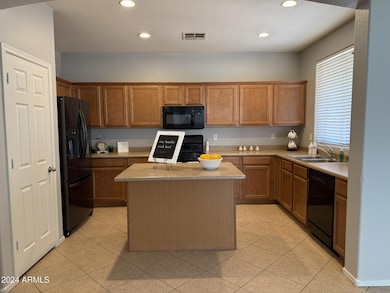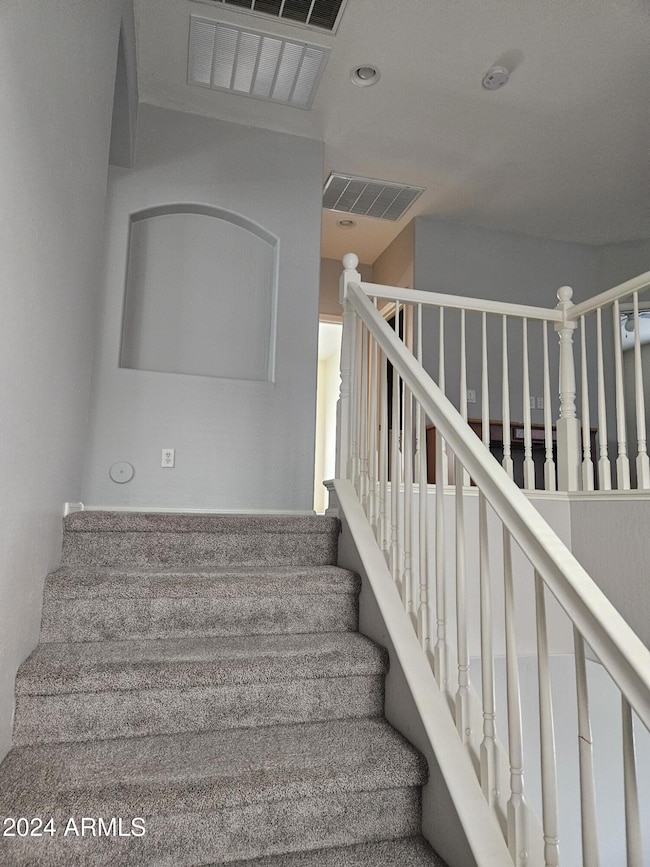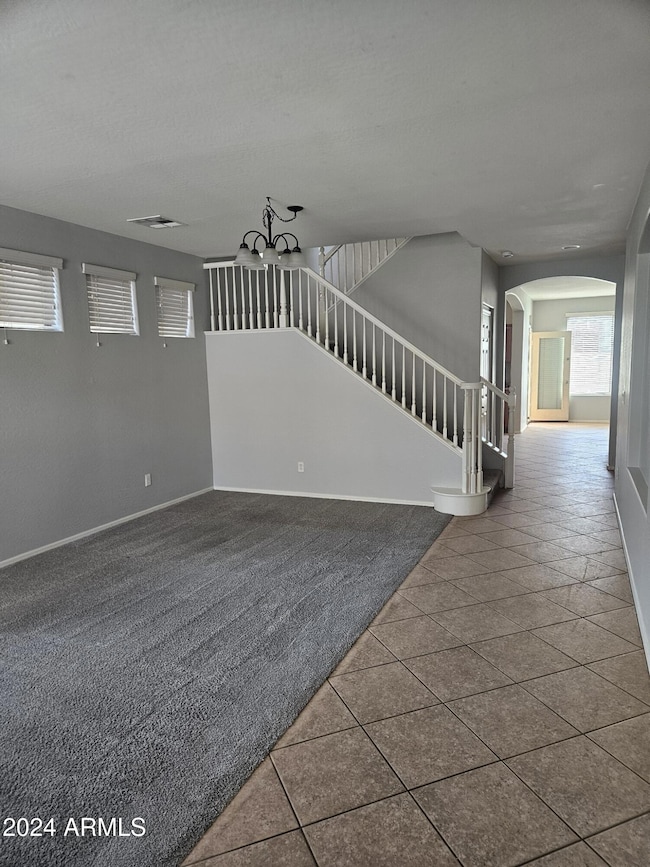
1043 E Julian Dr Gilbert, AZ 85295
San Tan Village Neighborhood
4
Beds
3
Baths
2,542
Sq Ft
4,118
Sq Ft Lot
Highlights
- Tennis Courts
- Dual Vanity Sinks in Primary Bathroom
- Tile Flooring
- Spectrum Elementary School Rated A
- Cooling Available
- Kitchen Island
About This Home
As of March 2025SPACIOUS 4 BEDROOM,2.5 BATH LOCATED IN SPECTRUM. LARGE LOFT AREA. KITCHEN OVERLOOKING FAMILY AREA PERFECT FOR ENTERTAINING & COZY UP TO THE FIREPLACE IN FAMILY AREA. CLOSE TO SHOPPING AND SCHOOLS AND MANY RESTUARANTS.
Home Details
Home Type
- Single Family
Est. Annual Taxes
- $2,420
Year Built
- Built in 2004
Lot Details
- 4,118 Sq Ft Lot
- Desert faces the front of the property
- Block Wall Fence
- Front and Back Yard Sprinklers
- Grass Covered Lot
Parking
- 2 Car Garage
Home Design
- Wood Frame Construction
- Tile Roof
- Stucco
Interior Spaces
- 2,542 Sq Ft Home
- 2-Story Property
- Gas Fireplace
Kitchen
- Gas Cooktop
- Built-In Microwave
- Kitchen Island
Flooring
- Carpet
- Tile
Bedrooms and Bathrooms
- 4 Bedrooms
- Primary Bathroom is a Full Bathroom
- 3 Bathrooms
- Dual Vanity Sinks in Primary Bathroom
- Bathtub With Separate Shower Stall
Outdoor Features
- Tennis Courts
- Playground
Schools
- Ashland Elementary School
- Greenfield Elementary Middle School
- Highland Elementary School
Utilities
- Cooling Available
- Heating System Uses Natural Gas
Listing and Financial Details
- Tax Lot 22
- Assessor Parcel Number 304-45-447
Community Details
Overview
- Property has a Home Owners Association
- Association fees include ground maintenance
- Spectrum Association, Phone Number (480) 726-8080
- Built by Ashton Woods
- Spectrum Subdivision
Recreation
- Tennis Courts
- Community Playground
- Bike Trail
Map
Create a Home Valuation Report for This Property
The Home Valuation Report is an in-depth analysis detailing your home's value as well as a comparison with similar homes in the area
Home Values in the Area
Average Home Value in this Area
Property History
| Date | Event | Price | Change | Sq Ft Price |
|---|---|---|---|---|
| 03/07/2025 03/07/25 | Sold | $490,000 | -4.9% | $193 / Sq Ft |
| 11/21/2024 11/21/24 | For Sale | $515,000 | 0.0% | $203 / Sq Ft |
| 10/01/2021 10/01/21 | Rented | $2,295 | 0.0% | -- |
| 09/14/2021 09/14/21 | For Rent | $2,295 | +58.3% | -- |
| 01/01/2016 01/01/16 | Rented | $1,450 | 0.0% | -- |
| 11/18/2015 11/18/15 | Price Changed | $1,450 | -3.0% | $1 / Sq Ft |
| 10/27/2015 10/27/15 | Price Changed | $1,495 | -3.5% | $1 / Sq Ft |
| 10/12/2015 10/12/15 | Price Changed | $1,550 | -2.8% | $1 / Sq Ft |
| 09/10/2015 09/10/15 | For Rent | $1,595 | -- | -- |
Source: Arizona Regional Multiple Listing Service (ARMLS)
Tax History
| Year | Tax Paid | Tax Assessment Tax Assessment Total Assessment is a certain percentage of the fair market value that is determined by local assessors to be the total taxable value of land and additions on the property. | Land | Improvement |
|---|---|---|---|---|
| 2025 | $2,420 | $27,393 | -- | -- |
| 2024 | $2,432 | $26,088 | -- | -- |
| 2023 | $2,432 | $39,700 | $7,940 | $31,760 |
| 2022 | $2,365 | $29,880 | $5,970 | $23,910 |
| 2021 | $2,443 | $28,420 | $5,680 | $22,740 |
| 2020 | $2,406 | $26,280 | $5,250 | $21,030 |
| 2019 | $2,237 | $25,110 | $5,020 | $20,090 |
| 2018 | $2,175 | $24,860 | $4,970 | $19,890 |
| 2017 | $2,104 | $23,700 | $4,740 | $18,960 |
| 2016 | $2,157 | $23,180 | $4,630 | $18,550 |
| 2015 | $1,966 | $21,180 | $4,230 | $16,950 |
Source: Public Records
Mortgage History
| Date | Status | Loan Amount | Loan Type |
|---|---|---|---|
| Open | $388,080 | New Conventional | |
| Previous Owner | $24,700 | Credit Line Revolving | |
| Previous Owner | $197,850 | Purchase Money Mortgage | |
| Previous Owner | $197,850 | Purchase Money Mortgage |
Source: Public Records
Deed History
| Date | Type | Sale Price | Title Company |
|---|---|---|---|
| Warranty Deed | $485,100 | Roc Title Agency | |
| Interfamily Deed Transfer | -- | First American Title Ins Co | |
| Special Warranty Deed | $247,316 | First American Title Ins Co |
Source: Public Records
Similar Homes in the area
Source: Arizona Regional Multiple Listing Service (ARMLS)
MLS Number: 6786705
APN: 304-45-447
Nearby Homes
- 1187 E Frances Ln
- 1237 E Marcella Ln
- 1270 E Marcella Ln
- 643 E Hopkins Rd
- 1421 E Hopkins Rd
- 579 E Mary Ct
- 2701 S Southwind Dr
- 1429 E Elgin St
- 2740 S Honeysuckle Ln
- 2626 S Southwind Dr
- 2636 S Sailors Way
- 1374 E Parkview Dr
- 458 E Frances Ln
- 2637 S Sandstone St
- 1174 E Canyon Creek Dr
- 1140 E Vermont Dr
- 686 E Vermont Dr
- 1670 E Joseph Way
- 2469 S Sailors Ct
- 2746 S Harmony Ave
