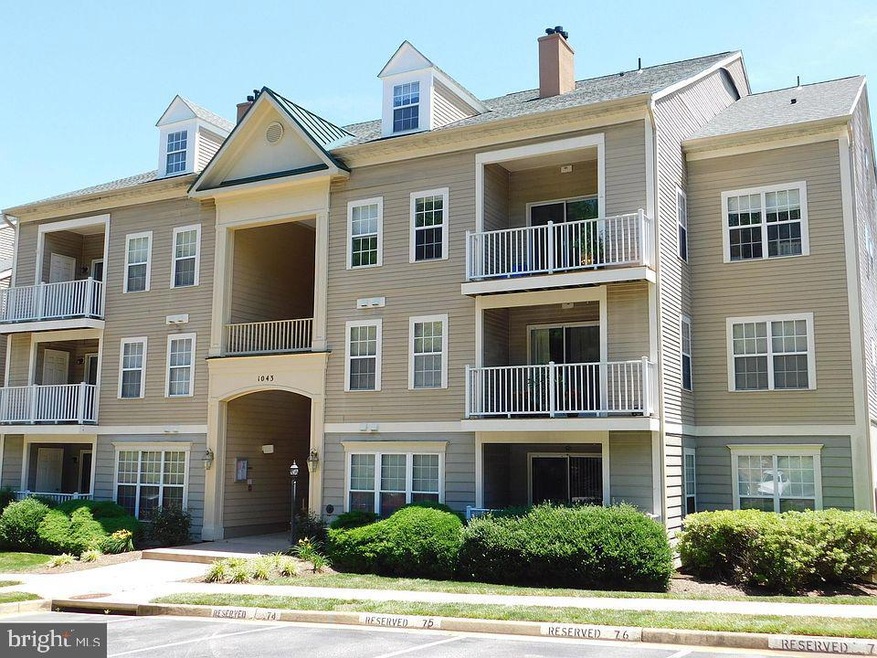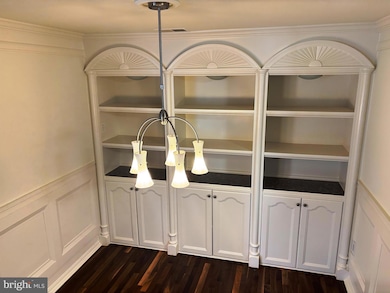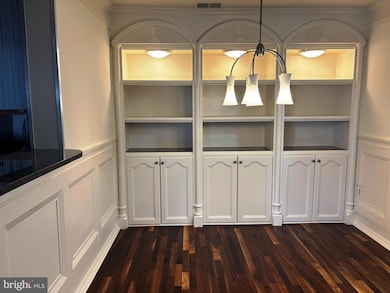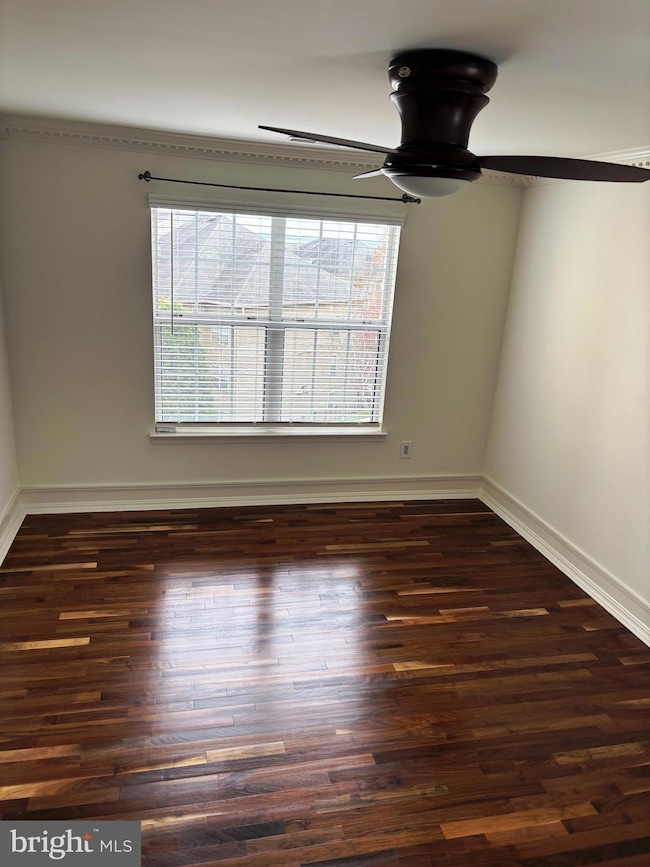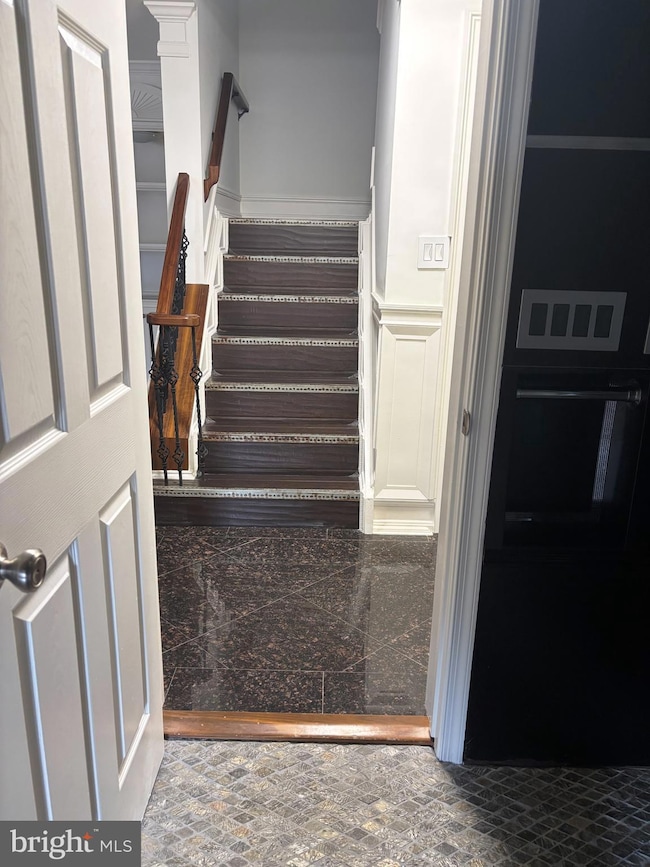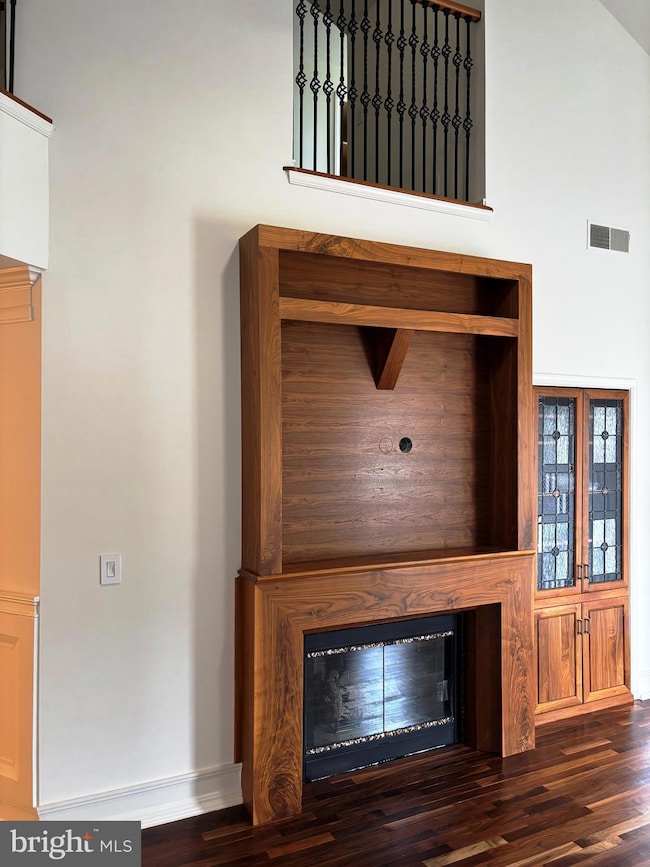
1043 Gardenview Loop Woodbridge, VA 22191
Marumsco Hills NeighborhoodEstimated payment $2,647/month
Highlights
- Contemporary Architecture
- Bamboo Flooring
- Central Air
- Two Story Ceilings
- 1 Fireplace
- Heat Pump System
About This Home
Bright and Spacious Top Unit #403 with 2 levels with a Loft that have views of the river!!!Open floorplan with 2 bedrooms and 2.5 bathrooms, loft can also be used as a 3rd bedroom***Custom design throughout both levels***Gleaming wood floors, Custom inlaid tiling in bathroom***Perfect location for commuting, shopping and schools**Two parking spaces come with the unit, one assigned and one guest***Water and trash are included in the condo fee
Property Details
Home Type
- Condominium
Est. Annual Taxes
- $3,201
Year Built
- Built in 1994
HOA Fees
- $431 Monthly HOA Fees
Home Design
- Contemporary Architecture
- Vinyl Siding
Interior Spaces
- 1,478 Sq Ft Home
- Property has 2 Levels
- Two Story Ceilings
- 1 Fireplace
- Washer and Dryer Hookup
Flooring
- Bamboo
- Wood
- Ceramic Tile
Bedrooms and Bathrooms
- 2 Main Level Bedrooms
Parking
- 2 Open Parking Spaces
- 2 Parking Spaces
- Parking Lot
- 1 Assigned Parking Space
Utilities
- Central Air
- Heat Pump System
- Natural Gas Water Heater
Listing and Financial Details
- Assessor Parcel Number 8392-34-4239.04
Community Details
Overview
- Association fees include exterior building maintenance, lawn maintenance, snow removal, trash, water
- Low-Rise Condominium
- Summerhouse 1 Condos
- Summerhouse Condo Community
- Summerhouse Condo Subdivision
Pet Policy
- Pets Allowed
Map
Home Values in the Area
Average Home Value in this Area
Tax History
| Year | Tax Paid | Tax Assessment Tax Assessment Total Assessment is a certain percentage of the fair market value that is determined by local assessors to be the total taxable value of land and additions on the property. | Land | Improvement |
|---|---|---|---|---|
| 2024 | $3,116 | $313,300 | $81,000 | $232,300 |
| 2023 | $3,006 | $288,900 | $74,300 | $214,600 |
| 2022 | $3,005 | $264,100 | $67,500 | $196,600 |
| 2021 | $3,026 | $246,300 | $62,500 | $183,800 |
| 2020 | $3,615 | $233,200 | $44,300 | $188,900 |
| 2019 | $3,559 | $229,600 | $43,900 | $185,700 |
| 2018 | $2,335 | $193,400 | $45,400 | $148,000 |
| 2017 | $2,273 | $182,000 | $36,600 | $145,400 |
| 2016 | $2,278 | $184,200 | $36,800 | $147,400 |
| 2015 | $1,962 | $177,300 | $35,400 | $141,900 |
| 2014 | $1,962 | $154,500 | $31,500 | $123,000 |
Property History
| Date | Event | Price | Change | Sq Ft Price |
|---|---|---|---|---|
| 04/23/2025 04/23/25 | For Sale | $349,900 | 0.0% | $237 / Sq Ft |
| 04/10/2025 04/10/25 | For Sale | $349,900 | -- | $237 / Sq Ft |
Deed History
| Date | Type | Sale Price | Title Company |
|---|---|---|---|
| Warranty Deed | $224,000 | Attorney | |
| Warranty Deed | $170,000 | -- | |
| Deed | $165,000 | Central Title | |
| Interfamily Deed Transfer | -- | None Available | |
| Deed | $112,108 | -- |
Mortgage History
| Date | Status | Loan Amount | Loan Type |
|---|---|---|---|
| Open | $219,942 | FHA | |
| Previous Owner | $168,547 | VA | |
| Previous Owner | $188,000 | New Conventional | |
| Previous Owner | $114,350 | No Value Available |
Similar Homes in Woodbridge, VA
Source: Bright MLS
MLS Number: VAPW2091720
APN: 8392-34-4040.04
- 1055 Gardenview Loop Unit 402
- 1061 Gardenview Loop Unit 204
- 1060 Gardenview Loop Unit 204
- 13804 Breezy Ridge Way Unit 201
- 13945 Hollow Wind Way Unit 201
- 13935 Hollow Wind Way Unit 101
- 13432 Forest Glen Rd
- 13430 Forest Glen Rd
- 1916 York Dr
- 1704 Horner Rd
- 2005 York Dr
- 1826 Hylton Ave
- 1816 Hylton Ave
- 1773 Wigglesworth Way
- 14101 Essex Dr
- 1628 Carter Ln
- 2285 Old Horner Rd
- 1336 Congress St
- 1411 E St
- 1331 Congress St
