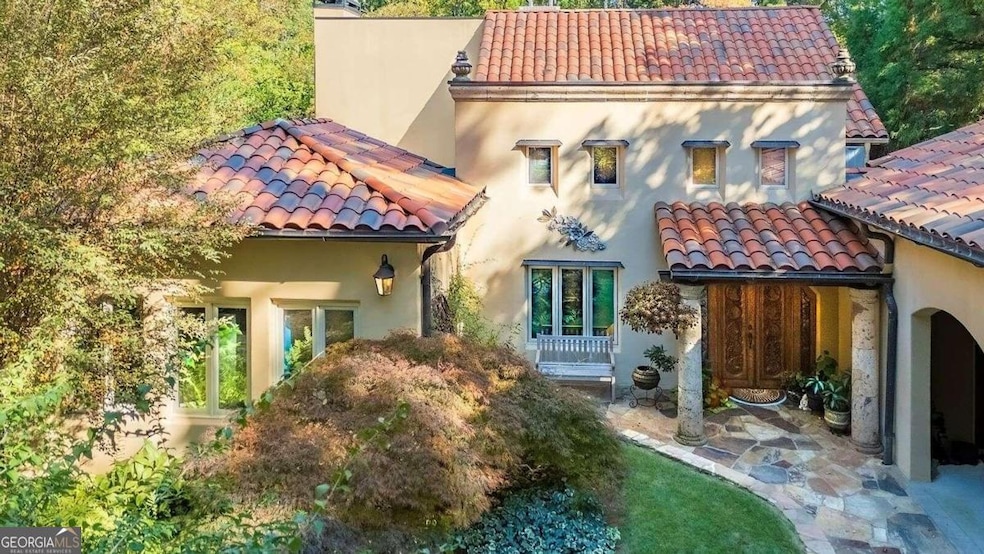Welcome to Hacienda Encantada (the Enchanted Estate) where the spirit of the Southwest finds its architectural muse in the heart of Atlanta. This resplendent abode, a fusion of rustic charm and southwestern elegance, offers a sanctuary of tranquility and grandeur. Nestled within its warm embrace, discover a symphony of space and grace. The story-telling quality of the space is created through the hand-carved wooden doors, paired with vintage finds, rescued architectural accents along with Mexican columns and artisan-crafted metal light fixtures. Visual intrigue is created with eclectic touches including a modern glass and metal sculpture enveloped in a skylight, a built-in wine cooler made from found terra cotta tiles, an antique dresser turned bathroom vanity. Every aspect of this home was thoughtfully designed, lending a sense of soulfulness and history through the southwestern personality and vibrancy. With 4 spacious bedrooms, 2.5 unique bathrooms, ensconced upon a generous lot spanning an entire acre, every corner bids you to relax and slow down, breathe in the tranquility. Crossing the threshold, be embraced by the natural beauty of expansive slate flooring, a fore-shadowing of the meticulous craftsmanship and enduring beauty that awaits you. Within, an open floor plan dances with sunlight, permeating every corner with an ethereal glow. Here, the essence of Southwestern charm intertwines seamlessly with modern sensibilities. The heart of this residence, a culinary haven fit for the most discerning of palates, beckons with its gourmet kitchen. Adorned with top-of-the-line appliances and a central island, culinary endeavors unfold amidst an atmosphere inviting you to sip and savor, while soaking in the views of the botanical gardens just steps away. Retreat to the refuge of the primary suite, where luxury and comfort converge in harmonious bliss. A spa-like bathroom offers solace and rejuvenation within the 2 person whirlpool tub, overlooking the surrounding gardens, a haven of serenity amidst the whirlwind of daily life. Additional bedrooms, each a private enclave unto itself, offer respite and privacy, ensuring every occupant finds peace within these walls. For those who seek solace in the embrace of nature, venture outdoors to discover a private oasis awaiting your arrival. Expansive patios glisten under the soft southern sun, inviting al fresco gatherings and moments of quiet contemplation amidst lush surroundings. Separate seating and dining areas blend seamlessly for those who love to entertain, offering a lifestyle of unparalleled convenience and sophistication. Nestled within a coveted, heavily forested neighborhood, just a stoneCOs throw from Emory and the nearby new ChildrenCOs Hospital, residents enjoy easy access to the 128 acre Mason Mill Park with miles of walking and biking trails, tennis & pickleball courts and a vibrant childrenCOs playground, ideal for those seeking both connection with nature and an active lifestyle. This is more than a mere residence; it is a canvas upon which dreams are painted, a testament to the artistry of life lived in harmony with one's surroundings. Embrace the essence of exceptionally unique architecture enhancing the allure of this prime Atlanta location.

