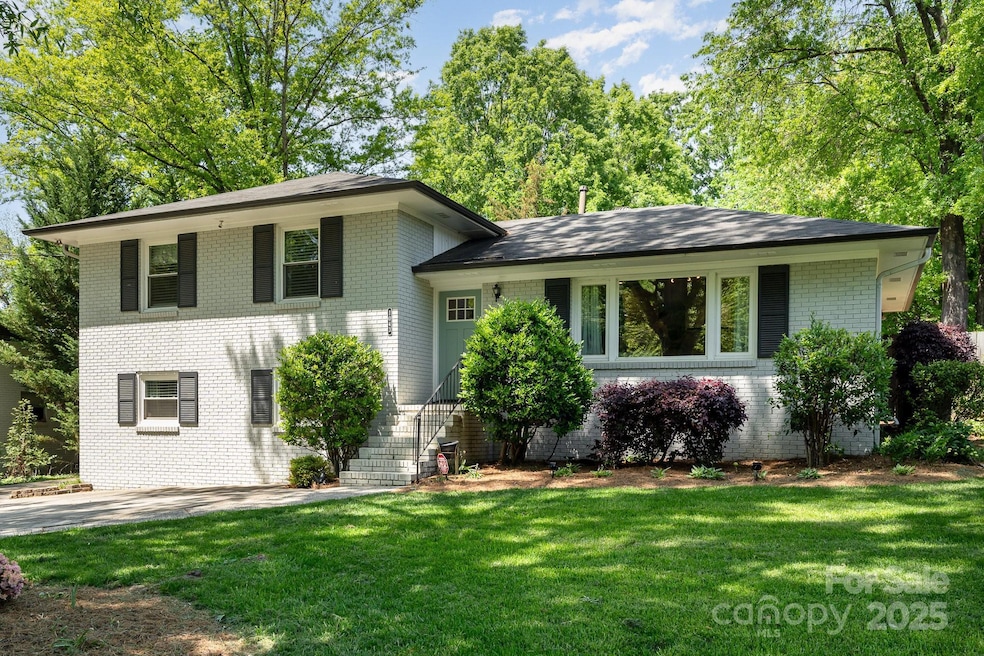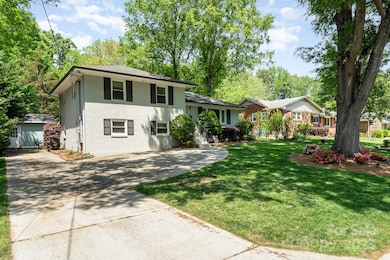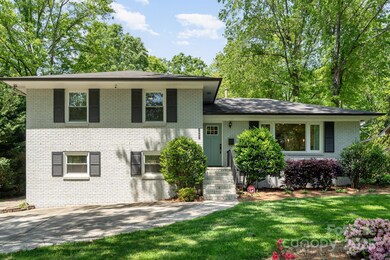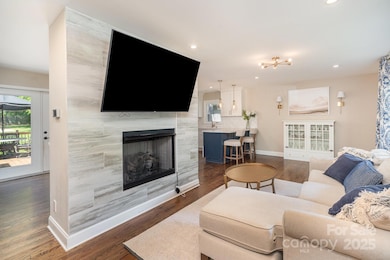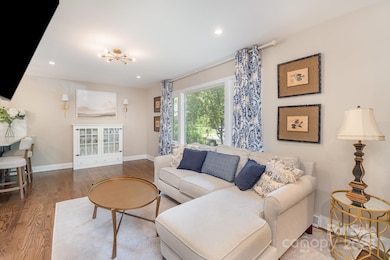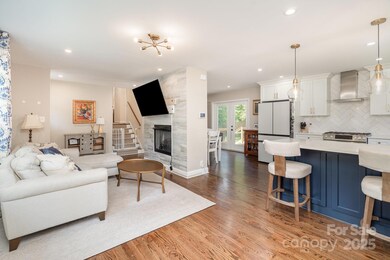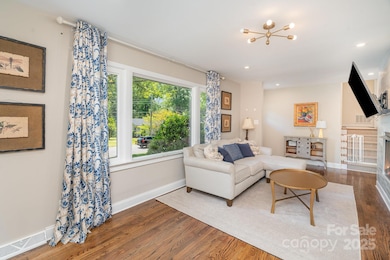
1043 Nancy Dr Charlotte, NC 28211
Cotswold NeighborhoodEstimated payment $4,056/month
Highlights
- Popular Property
- Open Floorplan
- Wooded Lot
- Myers Park High Rated A
- Deck
- Wood Flooring
About This Home
Beautifully updated full-brick home nestled on a quiet cul-de-sac in the Cotswold/Oakhurst area! Step inside to find timeless hardwood floors flowing throughout an open floor plan. The living room, complete with a gas fireplace, opens seamlessly to a modern kitchen featuring white cabinetry with navy accents, brushed brass hardware, stainless steel appliances (including a gas range), quartz countertops, and a herringbone tile backsplash.Upstairs offers 3 generously sized bedrooms and an updated full bath. Downstairs discover a truly impressive primary suite with exposed brick accents, a spacious California closet, and a spa-like en-suite with double vanity and a fully tiled walk-in shower. The lower level also includes a modern half bath and laundry with exterior access.Recent upgrades include windows, roof, HVAC, back deck, and water heater, all just a few years old. Enjoy the large, fully fenced backyard, perfect for entertaining. Located just 10 minutes from SouthPark and Uptown
Listing Agent
Keller Williams South Park Brokerage Email: kdowd@redbudclt.com License #345451

Co-Listing Agent
Keller Williams South Park Brokerage Email: kdowd@redbudclt.com License #266315
Open House Schedule
-
Saturday, April 26, 20251:00 to 3:00 pm4/26/2025 1:00:00 PM +00:004/26/2025 3:00:00 PM +00:00Add to Calendar
-
Sunday, April 27, 20251:00 am to 3:00 pm4/27/2025 1:00:00 AM +00:004/27/2025 3:00:00 PM +00:00Add to Calendar
Home Details
Home Type
- Single Family
Est. Annual Taxes
- $5,131
Year Built
- Built in 1962
Lot Details
- Wood Fence
- Back Yard Fenced
- Wooded Lot
- Property is zoned N1-B
Home Design
- Composition Roof
- Four Sided Brick Exterior Elevation
Interior Spaces
- 1.5-Story Property
- Open Floorplan
- Wired For Data
- Ceiling Fan
- Gas Fireplace
- Insulated Windows
- Family Room with Fireplace
- Crawl Space
Kitchen
- Breakfast Bar
- Oven
- Gas Cooktop
- Range Hood
- Microwave
- Dishwasher
- Disposal
Flooring
- Wood
- Laminate
Bedrooms and Bathrooms
- 4 Bedrooms
- Walk-In Closet
- Dual Flush Toilets
Laundry
- Laundry Room
- Electric Dryer Hookup
Home Security
- Home Security System
- Intercom
Parking
- Driveway
- 4 Open Parking Spaces
Outdoor Features
- Deck
Schools
- Alexander Graham Middle School
- Myers Park High School
Utilities
- Forced Air Heating and Cooling System
- Hot Water Heating System
- Heating System Uses Natural Gas
- Underground Utilities
- Electric Water Heater
- Cable TV Available
Community Details
- Hillsborough Acres Subdivision
Listing and Financial Details
- Assessor Parcel Number 157-106-19
Map
Home Values in the Area
Average Home Value in this Area
Tax History
| Year | Tax Paid | Tax Assessment Tax Assessment Total Assessment is a certain percentage of the fair market value that is determined by local assessors to be the total taxable value of land and additions on the property. | Land | Improvement |
|---|---|---|---|---|
| 2023 | $5,131 | $657,400 | $375,000 | $282,400 |
| 2022 | $3,569 | $356,800 | $150,000 | $206,800 |
| 2021 | $3,558 | $356,800 | $150,000 | $206,800 |
| 2020 | $3,553 | $308,200 | $150,000 | $158,200 |
| 2019 | $3,066 | $308,200 | $150,000 | $158,200 |
| 2018 | $2,049 | $150,600 | $49,400 | $101,200 |
| 2017 | $2,012 | $150,600 | $49,400 | $101,200 |
| 2016 | $2,003 | $150,600 | $49,400 | $101,200 |
| 2015 | $1,991 | $150,600 | $49,400 | $101,200 |
| 2014 | $1,996 | $150,600 | $49,400 | $101,200 |
Property History
| Date | Event | Price | Change | Sq Ft Price |
|---|---|---|---|---|
| 04/22/2025 04/22/25 | For Sale | $650,000 | +6.6% | $334 / Sq Ft |
| 09/20/2022 09/20/22 | Sold | $610,000 | +10.9% | $311 / Sq Ft |
| 08/18/2022 08/18/22 | For Sale | $550,000 | +32.5% | $280 / Sq Ft |
| 03/13/2019 03/13/19 | Sold | $415,000 | 0.0% | $215 / Sq Ft |
| 02/13/2019 02/13/19 | Pending | -- | -- | -- |
| 02/08/2019 02/08/19 | Price Changed | $415,000 | -1.2% | $215 / Sq Ft |
| 01/29/2019 01/29/19 | Price Changed | $420,000 | -2.1% | $218 / Sq Ft |
| 01/24/2019 01/24/19 | Price Changed | $429,000 | -2.3% | $223 / Sq Ft |
| 01/16/2019 01/16/19 | Price Changed | $439,000 | -1.3% | $228 / Sq Ft |
| 12/28/2018 12/28/18 | Price Changed | $444,900 | -1.1% | $231 / Sq Ft |
| 12/28/2018 12/28/18 | For Sale | $449,900 | -- | $233 / Sq Ft |
Deed History
| Date | Type | Sale Price | Title Company |
|---|---|---|---|
| Warranty Deed | $610,000 | Integrated Title | |
| Warranty Deed | -- | None Available | |
| Warranty Deed | $280,000 | Investors Title Ins Co | |
| Warranty Deed | $123,000 | Investors | |
| Warranty Deed | -- | -- | |
| Warranty Deed | $30,000 | -- |
Mortgage History
| Date | Status | Loan Amount | Loan Type |
|---|---|---|---|
| Open | $579,500 | New Conventional | |
| Previous Owner | $375,000 | New Conventional | |
| Previous Owner | $373,500 | New Conventional | |
| Previous Owner | $289,600 | New Conventional | |
| Previous Owner | $98,000 | Purchase Money Mortgage | |
| Previous Owner | $5,000 | Unknown | |
| Previous Owner | $104,000 | Unknown | |
| Previous Owner | $5,328 | Unknown | |
| Previous Owner | $50,400 | Unknown |
Similar Homes in Charlotte, NC
Source: Canopy MLS (Canopy Realtor® Association)
MLS Number: 4247909
APN: 157-106-19
- 1001 Churchill Downs Ct Unit A
- 912 McAlway Rd Unit D
- 916 McAlway Rd Unit D
- 910 McAlway Rd Unit C
- 910 McAlway Rd Unit A
- 904 McAlway Rd Unit B
- 4105 Walker Rd
- 831 McAlway Rd
- 1052 Churchill Downs Ct
- 1052 Churchill Downs Ct Unit I
- 935 McAlway Rd Unit 306
- 4207 Walker Rd
- 3800 Craig Ave
- 3814 Topsfield Rd
- 732 Ellsworth Rd
- 716 Ellsworth Rd
- 721 Bertonley Ave
- 643 McAlway Rd
- 4346 Walker Rd
- 3916 Craig Ave
