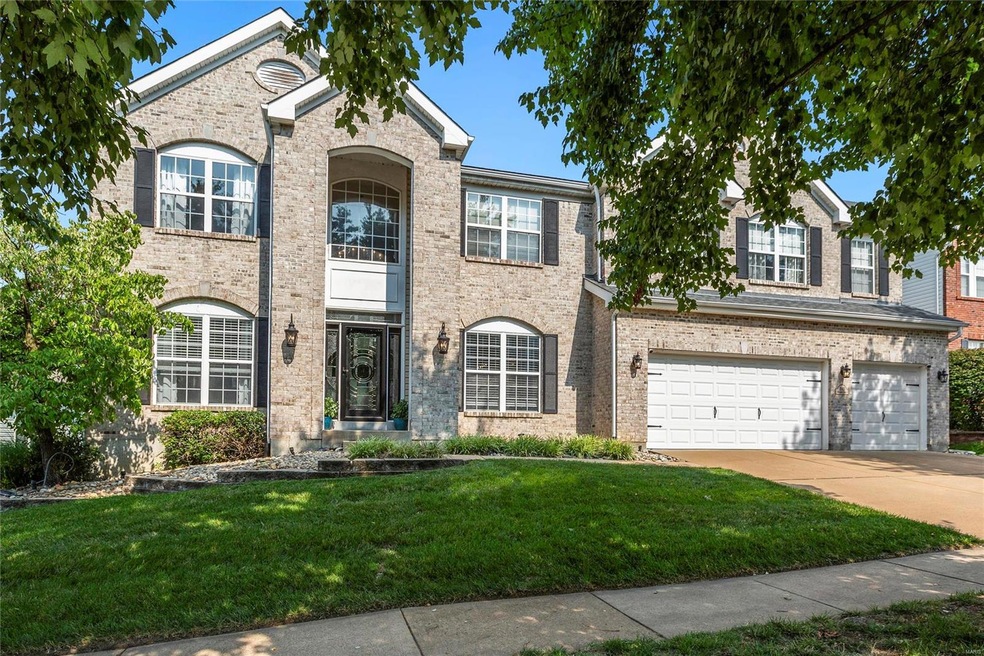
1043 Nooning Tree Dr Chesterfield, MO 63017
Highlights
- Vaulted Ceiling
- Traditional Architecture
- 3 Car Attached Garage
- Shenandoah Valley Elementary Rated A
- Wood Flooring
- Brick or Stone Veneer
About This Home
As of August 2024Spectacular custom home, on a .24-acre lot in the desirable Nooning Tree Subdivision – Parkway Schools! 5 Beds/4.5 Bath showplace, with almost 5,400 sqft of living space, boasts a terrific open floor plan with extensive updates inside & out. 1st Floor features: Dining Room with crown molding, Living Room & Study, light filled Great Room with a wall of windows & gas fireplace flanked by awesome custom built-ins. Gourmet Kitchen with island/breakfast bar, custom cabinets, granite, butler’s pantry, planning desk, SS appliances & walk-in pantry. 2nd Floor finds: Loft, vaulted Master Retreat with walk-in closet & luxury Bath; 3 add’l Beds & 2 Baths. Highlights: zoned HVAC, beautifully refinished wood floors, updated molding/baseboards, updated lighting, custom window treatments, professionally landscaped/irrigation/lighting & attached 3-car garage. Lower Level features: Rec Room with bar, Bonus Room & 4th Bath. This house has it all - amazing for entertaining!
Home Details
Home Type
- Single Family
Est. Annual Taxes
- $8,950
Year Built
- Built in 2001
Lot Details
- 10,454 Sq Ft Lot
- Fenced
Parking
- 3 Car Attached Garage
Home Design
- Traditional Architecture
- Brick or Stone Veneer
Interior Spaces
- 5,396 Sq Ft Home
- 2-Story Property
- Vaulted Ceiling
- Gas Fireplace
- Wood Flooring
Bedrooms and Bathrooms
- 5 Bedrooms
Basement
- Basement Fills Entire Space Under The House
- Finished Basement Bathroom
Schools
- Shenandoah Valley Elem. Elementary School
- Central Middle School
- Parkway Central High School
Utilities
- Forced Air Heating System
Community Details
- Recreational Area
Listing and Financial Details
- Assessor Parcel Number 18R-43-0791
Map
Home Values in the Area
Average Home Value in this Area
Property History
| Date | Event | Price | Change | Sq Ft Price |
|---|---|---|---|---|
| 08/28/2024 08/28/24 | Sold | -- | -- | -- |
| 08/05/2024 08/05/24 | Pending | -- | -- | -- |
| 07/31/2024 07/31/24 | For Sale | $848,000 | +31.5% | $157 / Sq Ft |
| 07/22/2024 07/22/24 | Off Market | -- | -- | -- |
| 07/16/2020 07/16/20 | Sold | -- | -- | -- |
| 06/11/2020 06/11/20 | Pending | -- | -- | -- |
| 06/02/2020 06/02/20 | For Sale | $645,000 | +4.9% | $120 / Sq Ft |
| 07/06/2018 07/06/18 | Sold | -- | -- | -- |
| 05/27/2018 05/27/18 | Pending | -- | -- | -- |
| 05/14/2018 05/14/18 | Price Changed | $615,000 | -0.8% | $114 / Sq Ft |
| 05/04/2018 05/04/18 | For Sale | $620,000 | -- | $115 / Sq Ft |
Tax History
| Year | Tax Paid | Tax Assessment Tax Assessment Total Assessment is a certain percentage of the fair market value that is determined by local assessors to be the total taxable value of land and additions on the property. | Land | Improvement |
|---|---|---|---|---|
| 2023 | $8,950 | $141,400 | $21,280 | $120,120 |
| 2022 | $8,399 | $120,750 | $21,280 | $99,470 |
| 2021 | $8,365 | $120,750 | $21,280 | $99,470 |
| 2020 | $8,075 | $111,950 | $21,280 | $90,670 |
| 2019 | $7,899 | $111,950 | $21,280 | $90,670 |
| 2018 | $7,773 | $102,160 | $21,280 | $80,880 |
| 2017 | $7,561 | $102,160 | $21,280 | $80,880 |
| 2016 | $7,522 | $96,590 | $15,140 | $81,450 |
| 2015 | $7,886 | $96,590 | $15,140 | $81,450 |
| 2014 | $7,609 | $99,660 | $26,300 | $73,360 |
Mortgage History
| Date | Status | Loan Amount | Loan Type |
|---|---|---|---|
| Open | $720,000 | New Conventional | |
| Previous Owner | $560,000 | New Conventional | |
| Previous Owner | $500,000 | New Conventional | |
| Previous Owner | $605,000 | New Conventional | |
| Previous Owner | $405,000 | New Conventional | |
| Previous Owner | $100,000 | Credit Line Revolving |
Deed History
| Date | Type | Sale Price | Title Company |
|---|---|---|---|
| Warranty Deed | -- | Title Premier | |
| Warranty Deed | $355,000 | Freedom Title Llc St Louis | |
| Warranty Deed | $605,000 | Closeline Llc | |
| Interfamily Deed Transfer | -- | Title Source Inc | |
| Interfamily Deed Transfer | -- | Title Source Inc | |
| Interfamily Deed Transfer | -- | -- |
Similar Homes in Chesterfield, MO
Source: MARIS MLS
MLS Number: MAR24046241
APN: 18R-43-0791
- 14798 Thornbird Manor Pkwy
- 978 Chesterfield Villas Cir
- 932 Chesterfield Villas Cir
- 1172 Jonesborough Rd
- 15135 Appalachian Trail
- 1010 Cambridge Way Dr
- 124 New Holland Dr
- 7 Upper Conway Ln
- 1101 Cambridge Green Ct
- 14887 Conway Rd
- 92 Conway Cove Dr Unit G1
- 21 Upper Conway Ct
- 1378 Still House Creek Rd
- 15261 Springrun Dr
- 708 Finch Ct Unit C
- 14616 Rogue River Dr
- 405 Seven Gables Ct
- 15000 S Outer 40 Rd
- 15636 Quail Meadows Dr Unit F
- 935 Quail Meadows Ct Unit B






