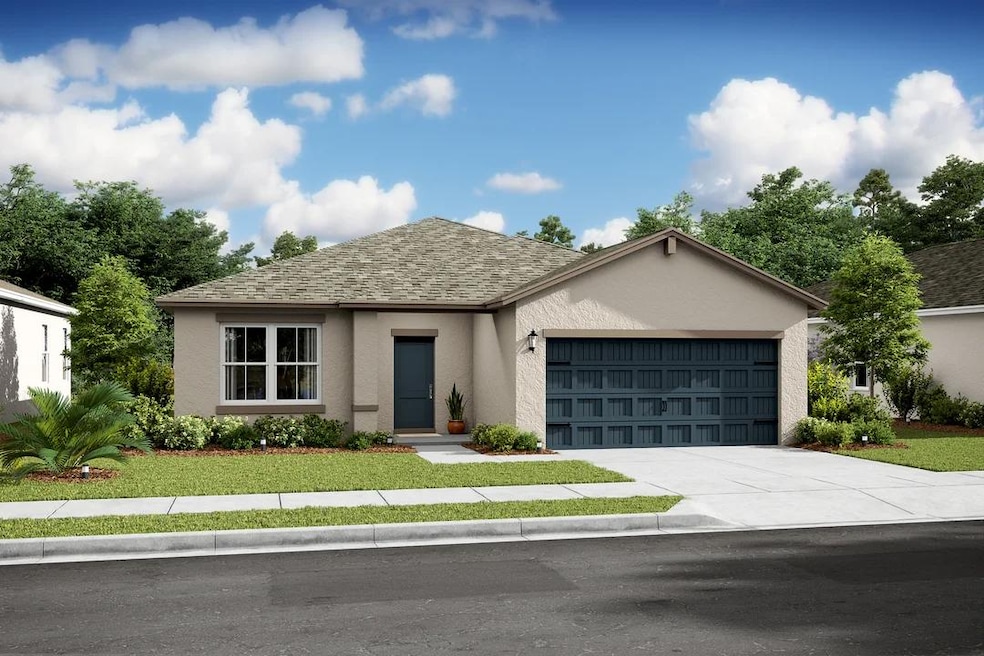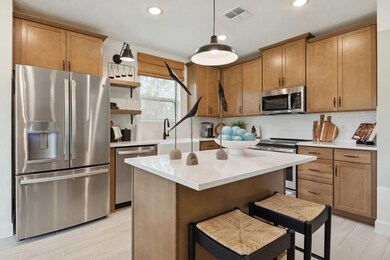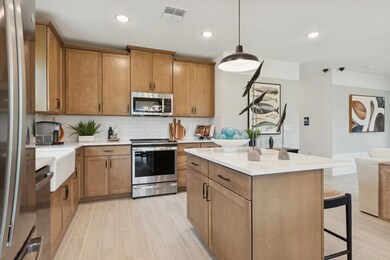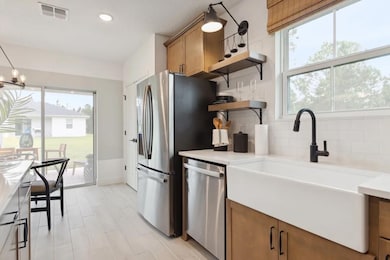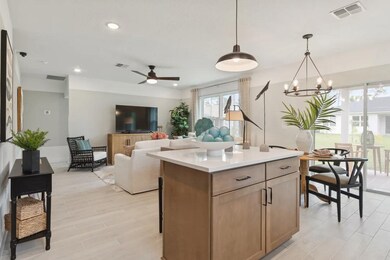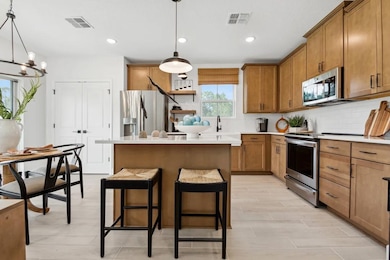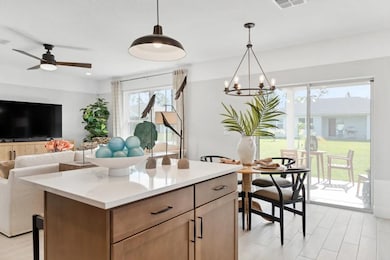
1043 Tolson St SE Palm Bay, FL 32909
Estimated payment $2,164/month
Total Views
223
3
Beds
2
Baths
1,363
Sq Ft
$242
Price per Sq Ft
About This Home
Polished kitchen with Brellin White cabinets & floating shelves.
Vast island & Arctic White quartz countertops.
Welcoming great room for hosting friends & family.
Charming dining area featuring spacious pantry.
Private primary suite & bath with generous walk-in closet.
Versatile covered patio for outdoor relaxation.
Attached 2-car garage for vehicles & storage.
Home Details
Home Type
- Single Family
Parking
- 2 Car Garage
Home Design
- New Construction
- Quick Move-In Home
- Azalea Ii Plan
Interior Spaces
- 1,363 Sq Ft Home
- 1-Story Property
Bedrooms and Bathrooms
- 3 Bedrooms
- 2 Full Bathrooms
Community Details
Overview
- Actively Selling
- Built by K Hovnanian Homes
- Aspire At Treasure Coast Subdivision
Sales Office
- 2791 San Filippo Drive Se
- Palm Bay, FL 32909
- 888-425-1745
Office Hours
- Sun 12pm-6pm Mon-Sat 10am-6pm
Map
Create a Home Valuation Report for This Property
The Home Valuation Report is an in-depth analysis detailing your home's value as well as a comparison with similar homes in the area
Home Values in the Area
Average Home Value in this Area
Property History
| Date | Event | Price | Change | Sq Ft Price |
|---|---|---|---|---|
| 03/19/2025 03/19/25 | For Sale | $329,421 | +744.7% | $242 / Sq Ft |
| 07/18/2024 07/18/24 | Sold | $39,000 | 0.0% | -- |
| 04/30/2024 04/30/24 | Pending | -- | -- | -- |
| 04/26/2024 04/26/24 | Price Changed | $39,000 | -13.3% | -- |
| 03/28/2024 03/28/24 | For Sale | $45,000 | -- | -- |
Deed History
| Date | Type | Sale Price | Title Company |
|---|---|---|---|
| Special Warranty Deed | $39,000 | Eastern National Title Agency | |
| Public Action Common In Florida Clerks Tax Deed Or Tax Deeds Or Property Sold For Taxes | $29,000 | None Listed On Document | |
| Warranty Deed | $18,400 | -- |
Source: Public Records
Similar Homes in Palm Bay, FL
Nearby Homes
- 1043 Tolson St SE Unit 31
- 1091 Tolson St SE
- 1019 Tolson St SE
- 1054 Westport St SE
- 1036 Westport St SE
- 1060 Westport St SE
- 1042 Weslaco St SE
- 958 Tolson St SE
- 1030 Weslaco St SE
- 1630 Cogan Dr SE
- 1638 Cogan Dr SE
- 1024 Towhlen St SE
- 1646 Cogan Dr SE
- 942 Toluca St SE
- 1049 Towhlen St SE
- 875 Wheatley St SE
- 906 Tolson St SE
- 899 Corner Lot On Wheatley St SE
- 2499 San Filippo Dr SE
- 1090 Towhlen St SE
