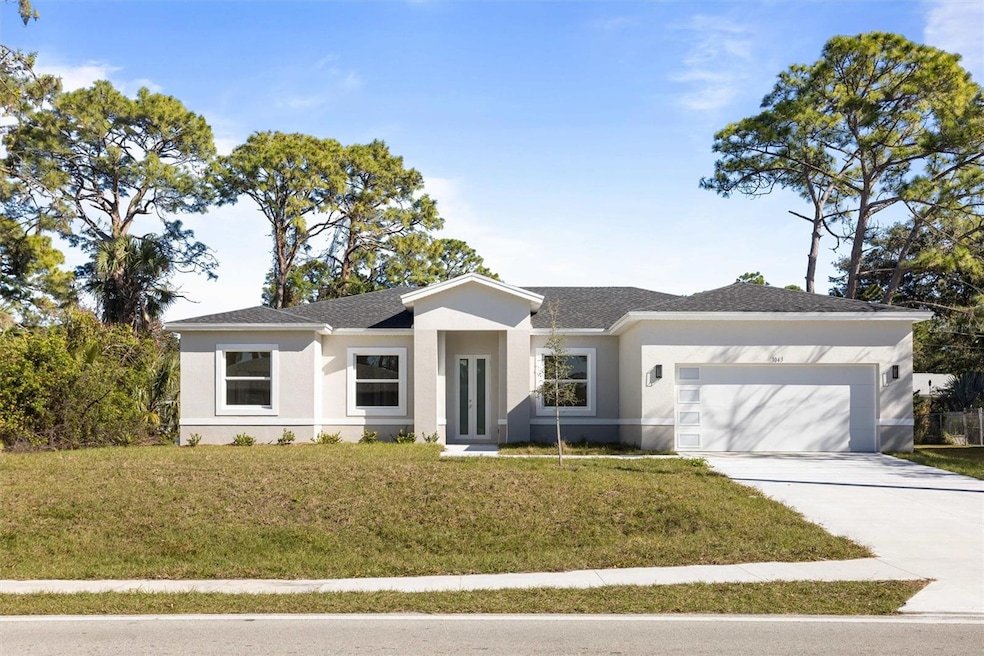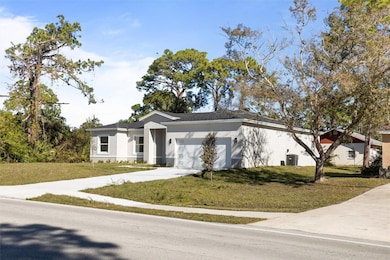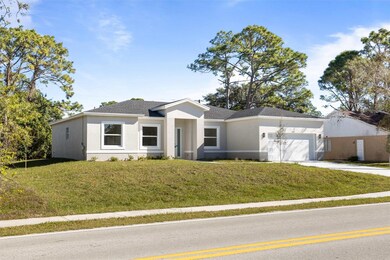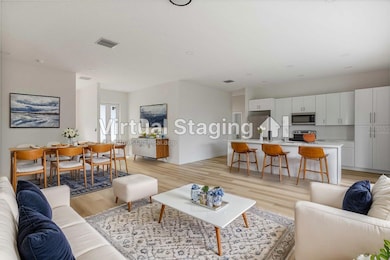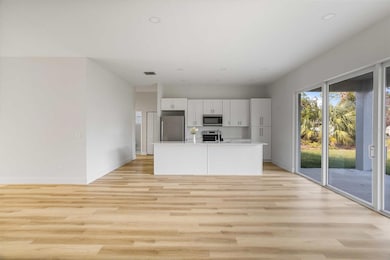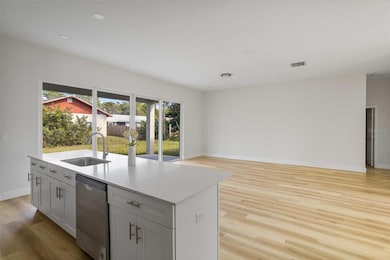
1043 Walden Blvd SE Palm Bay, FL 32909
Estimated payment $2,215/month
Highlights
- New Construction
- Main Floor Primary Bedroom
- Great Room
- Contemporary Architecture
- Garden View
- No HOA
About This Home
One or more photo(s) has been virtually staged. Welcome to modern living in sunny Palm Bay! This BRAND NEW one-story home boasts sleek lines and contemporary design.Step into the inviting foyer that leads you to the great room, perfect for entertaining or relaxing with family. The ample kitchen has generous counter space, chic cabinetry, electric stove, microwave, refrigerator and dishwasher.With 4 bedrooms and 2.5 bathrooms, there's plenty of space for everyone to unwind,plus the additional benefit of an office/den. The primary suite is complete with an ensuite bathroom featuring double sinks and a walk-in shower. Plus, enjoy the convenience of a walk-in closet.Additional highlights include a 2-car garage, a covered back porch for al fresco dining or lounging, laundry room and linen closet. Schedule your showing today!
Listing Agent
OCEANICA INTERNATIONAL REALTY Brokerage Phone: 800-962-0574 License #3052867
Home Details
Home Type
- Single Family
Est. Annual Taxes
- $519
Year Built
- Built in 2024 | New Construction
Lot Details
- 10,019 Sq Ft Lot
- Lot Dimensions are 80x125
- Southeast Facing Home
- Property is zoned RS2
Parking
- 2 Car Attached Garage
- Driveway
Home Design
- Contemporary Architecture
- Slab Foundation
- Shingle Roof
- Concrete Siding
- Stucco
Interior Spaces
- 1,892 Sq Ft Home
- Ceiling Fan
- Great Room
- Home Office
- Garden Views
- Storm Windows
Kitchen
- Range
- Microwave
- Dishwasher
Flooring
- Tile
- Vinyl
Bedrooms and Bathrooms
- 4 Bedrooms
- Primary Bedroom on Main
- En-Suite Bathroom
- Closet Cabinetry
- Walk-In Closet
- Dual Sinks
- Bathtub with Shower
- Shower Only
Laundry
- Laundry in unit
- Washer and Electric Dryer Hookup
Outdoor Features
- Covered patio or porch
Utilities
- Central Air
- Heating Available
- Septic Tank
Community Details
- No Home Owners Association
- Port Malabar Unit 17 Subdivision
Listing and Financial Details
- Visit Down Payment Resource Website
- Legal Lot and Block 22 / 813
- Assessor Parcel Number 29 3720-GQ-813-22
Map
Home Values in the Area
Average Home Value in this Area
Tax History
| Year | Tax Paid | Tax Assessment Tax Assessment Total Assessment is a certain percentage of the fair market value that is determined by local assessors to be the total taxable value of land and additions on the property. | Land | Improvement |
|---|---|---|---|---|
| 2023 | $478 | $25,000 | $0 | $0 |
| 2022 | $436 | $22,000 | $0 | $0 |
| 2021 | $164 | $8,500 | $8,500 | $0 |
| 2020 | $150 | $7,500 | $7,500 | $0 |
| 2019 | $188 | $6,600 | $6,600 | $0 |
| 2018 | $176 | $5,600 | $5,600 | $0 |
| 2017 | $175 | $1,300 | $0 | $0 |
| 2016 | $114 | $5,000 | $5,000 | $0 |
| 2015 | $106 | $4,500 | $4,500 | $0 |
| 2014 | $103 | $4,500 | $4,500 | $0 |
Property History
| Date | Event | Price | Change | Sq Ft Price |
|---|---|---|---|---|
| 03/27/2025 03/27/25 | Price Changed | $389,900 | -2.4% | $206 / Sq Ft |
| 01/16/2025 01/16/25 | For Sale | $399,399 | +1379.3% | $211 / Sq Ft |
| 04/09/2021 04/09/21 | Sold | $27,000 | 0.0% | -- |
| 03/10/2021 03/10/21 | Pending | -- | -- | -- |
| 12/29/2020 12/29/20 | For Sale | $27,000 | 0.0% | -- |
| 11/20/2020 11/20/20 | Pending | -- | -- | -- |
| 10/15/2020 10/15/20 | For Sale | $27,000 | -- | -- |
Deed History
| Date | Type | Sale Price | Title Company |
|---|---|---|---|
| Warranty Deed | $27,000 | Alliance Title Ins Agcy Inc | |
| Warranty Deed | $13,900 | Fairview Title Company | |
| Warranty Deed | $5,000 | Quality Title Of Florida |
Similar Homes in Palm Bay, FL
Source: Stellar MLS
MLS Number: O6272228
APN: 29-37-20-GQ-00813.0-0022.00
- 1713 Wapello Ave SE
- 1141 Tiger St SE
- 984 Hattaras Terrace SE
- 1061 Saint Johns St SE
- 1026 Welch Rd SE
- 1141 Sapphire St SE
- 1079 SE St Johns
- 1901 Radcliff Ave SE
- 1801 Warton Ave SE
- 1199 Weldon St SE
- 1041 Tide Rd SE
- 950 Grainger St SE
- 1068 Tide Rd SE
- 1544 Summit Rd
- 1873 Warton Ave SE
- 986 Grainger St SE
- 1872 Warton Ave SE
- 1062 Wabash Rd SE
- 1257 Wabash Rd SE
- 1151 Savannah St
