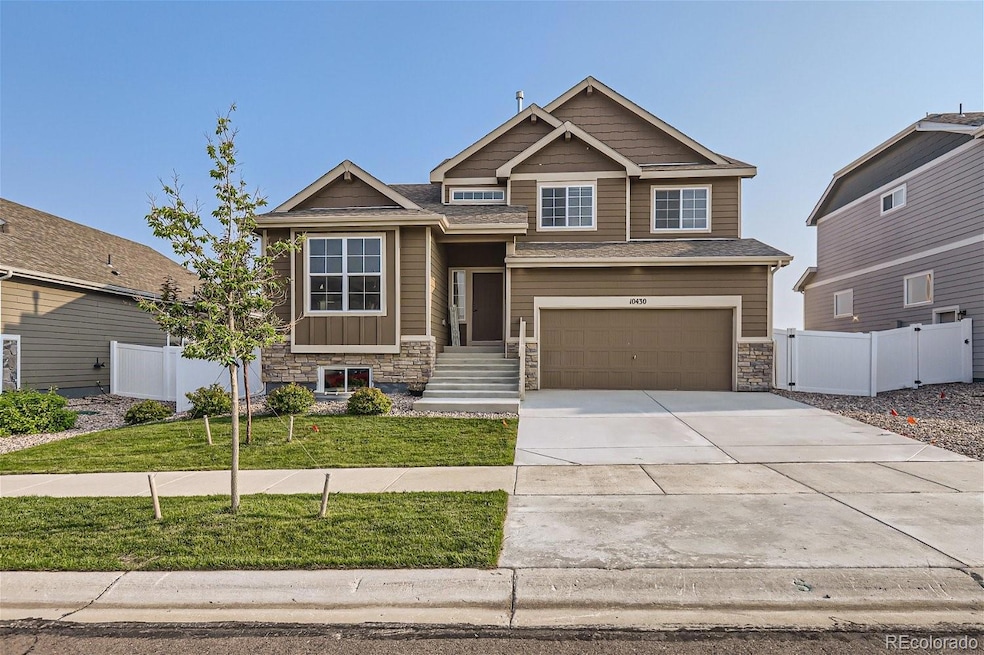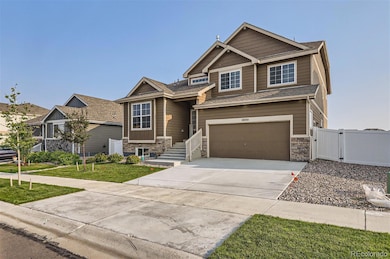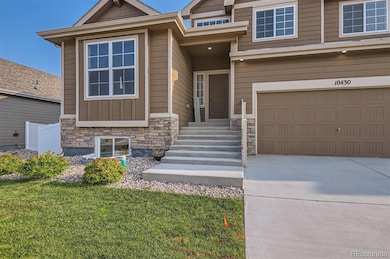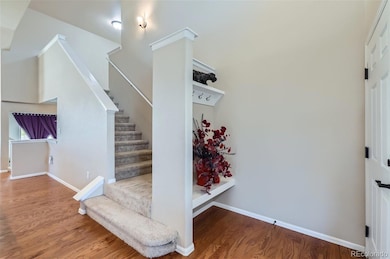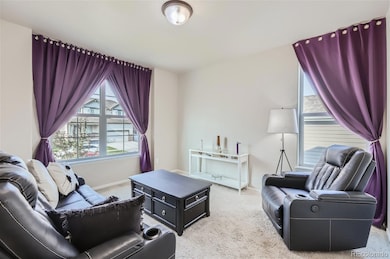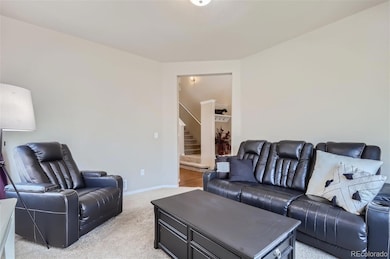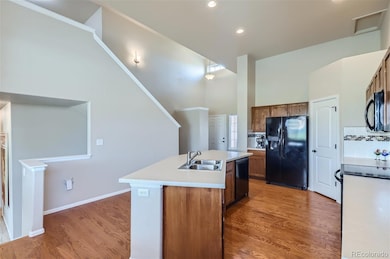
10430 18th St Greeley, CO 80634
Estimated payment $3,156/month
Highlights
- Primary Bedroom Suite
- Wood Flooring
- Covered patio or porch
- Traditional Architecture
- Den
- 2 Car Attached Garage
About This Home
Ideal Layout with Main Floor Bedroom for Guests or Multi-Gen Living! Welcome to this spacious 4-bedroom, 3-bathroom home in the desirable West Greeley's Promontory subdivision. As you step inside, you'll be greeted by the front sitting room, an ideal space for a quiet retreat, den or a home office. The heart of the home is the kitchen, featuring a decorative backsplash, a large center island, and an adjoining dining area perfect for your cooking needs and entertaining guests. Down a short flight of stairs, you'll find the main family room, with a sliding glass door that opens onto a spacious covered patio. This outdoor space overlooks Longview Park, providing a serene and private setting. Conveniently located on the main level is a bedroom and a 3/4 bathroom, making it ideal for guests or multi-generational living. Upstairs, the primary bedroom offers a retreat with an en suite 5-piece bathroom and walk-in closet. Two additional bedrooms share another full bathroom, ensuring ample space for all your needs. The laundry room with counter top space and a hanging rack is conveniently located outside the upper level bedrooms. The unfinished basement provides a blank canvas for you to add your personal touches and create additional living space, a home gym, or a recreation area. The attached oversized 2-car garage offers secure parking and extra storage. This home has easy access to Longview Park, which features playgrounds, baseball and soccer fields, pickle-ball courts, basketball courts, and extensive open areas. Nearby Promontory Park offers permitted fishing for outdoor enthusiasts. Close to shopping areas and provides easy access to neighboring towns in Northern Colorado, as well as Highway 34 and I-25. Don't miss the opportunity to make this beautiful home your own. Schedule your showing today and start planning your future in this exceptional community! Ready for your offer!
Listing Agent
Your Castle Real Estate Inc Brokerage Email: TOMJOHNSON@YOURCASTLE.ORG,303-856-6185 License #100032759

Co-Listing Agent
Your Castle Real Estate Inc Brokerage Email: TOMJOHNSON@YOURCASTLE.ORG,303-856-6185 License #40027166
Home Details
Home Type
- Single Family
Est. Annual Taxes
- $4,099
Year Built
- Built in 2021
Lot Details
- 6,427 Sq Ft Lot
- Open Space
- North Facing Home
- Property is Fully Fenced
- Level Lot
- Front and Back Yard Sprinklers
HOA Fees
- $29 Monthly HOA Fees
Parking
- 2 Car Attached Garage
- Oversized Parking
Home Design
- Traditional Architecture
- Tri-Level Property
- Frame Construction
- Composition Roof
- Wood Siding
- Concrete Block And Stucco Construction
Interior Spaces
- Ceiling Fan
- Double Pane Windows
- Family Room
- Dining Room
- Den
- Laundry Room
- Unfinished Basement
Kitchen
- Range
- Microwave
- Dishwasher
- Kitchen Island
- Laminate Countertops
- Disposal
Flooring
- Wood
- Carpet
- Laminate
Bedrooms and Bathrooms
- 4 Bedrooms
- Primary Bedroom Suite
- Walk-In Closet
Home Security
- Carbon Monoxide Detectors
- Fire and Smoke Detector
Schools
- Skyview Elementary School
- Severance Middle School
- Severance High School
Utilities
- Forced Air Heating and Cooling System
- Heating System Uses Natural Gas
- Gas Water Heater
Additional Features
- Smoke Free Home
- Covered patio or porch
Listing and Financial Details
- Exclusions: Seller's Personal Property, All Curtain Rods and Curtains
- Assessor Parcel Number R8974933
Community Details
Overview
- Association fees include reserves
- Promontory Association, Phone Number (970) 353-3000
- Built by Journey Homes, LLC
- Promontory Subdivision, Big Horn Floorplan
Recreation
- Community Playground
- Park
Map
Home Values in the Area
Average Home Value in this Area
Tax History
| Year | Tax Paid | Tax Assessment Tax Assessment Total Assessment is a certain percentage of the fair market value that is determined by local assessors to be the total taxable value of land and additions on the property. | Land | Improvement |
|---|---|---|---|---|
| 2024 | $3,873 | $32,520 | $5,230 | $27,290 |
| 2023 | $3,873 | $32,830 | $5,280 | $27,550 |
| 2022 | $1,526 | $11,060 | $4,870 | $6,190 |
Property History
| Date | Event | Price | Change | Sq Ft Price |
|---|---|---|---|---|
| 04/05/2025 04/05/25 | Price Changed | $499,000 | -1.2% | $218 / Sq Ft |
| 03/15/2025 03/15/25 | For Sale | $505,000 | -0.1% | $220 / Sq Ft |
| 04/07/2022 04/07/22 | Sold | $505,456 | +3.0% | $225 / Sq Ft |
| 02/22/2022 02/22/22 | For Sale | $490,850 | -- | $219 / Sq Ft |
Similar Homes in Greeley, CO
Source: REcolorado®
MLS Number: 8194198
APN: R8974933
- 1837 106th Ave
- 10217 19th St
- 10105 W 15th St
- 1200 106th Ave
- 1219 105th Avenue Ct
- 1206 105th Avenue Ct
- 10105 W 13th Street Rd
- 1208 103rd Avenue Ct
- 1215 105th Avenue Ct
- 10417 W 12th St
- 1216 102nd Ave
- 1106 103rd Avenue Ct
- 1718 95th Ave
- 640 98th Ave
- 636 98th Ave
- 631 97th Ave
- 623 97th Ave
- 618 97th Ave
- 614 97th Ave
- 607 97th Ave
