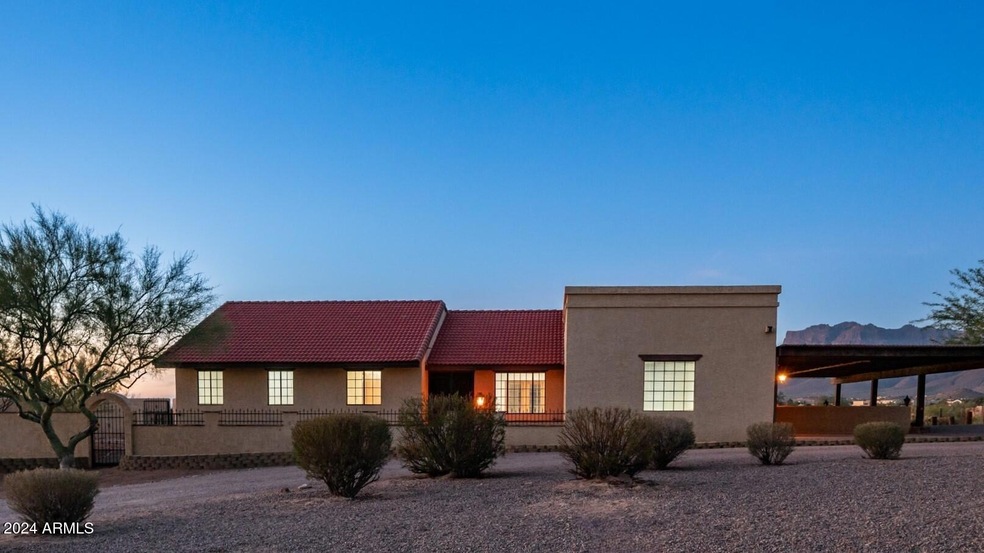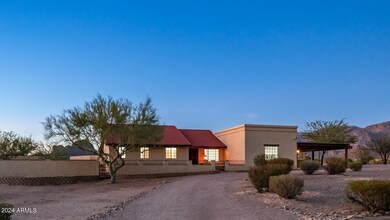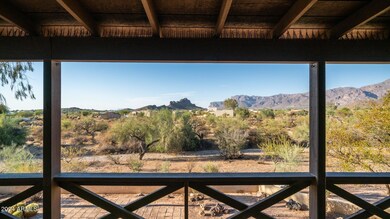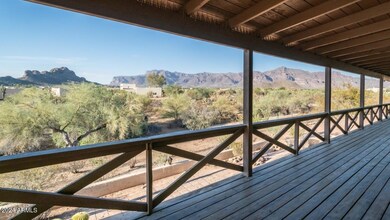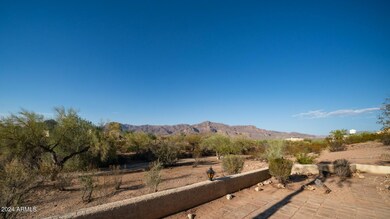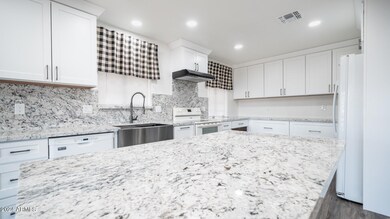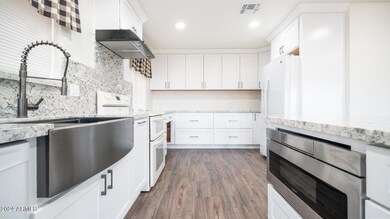
10430 E Breathless Dr Gold Canyon, AZ 85118
Highlights
- Horses Allowed On Property
- Mountain View
- Granite Countertops
- 1 Acre Lot
- Vaulted Ceiling
- Private Yard
About This Home
As of December 2024VIEWS, VIEWS, VIEWS! Ideally located on a SPRAWLING ACRE HOMESITE with CAPTIVATING VIEWS of Dinosaur Mountain and the Superstition Mountains, this NICELY UPDATED home exudes character and charm throughout! The 640 sq. ft. covered deck and adjacent pergola patio area offer perfect, PICTURESQUE locations to enjoy breathtaking sunrises/sunsets in a PRIVATE, PEACEFUL SETTING (the properties behind this home are located on lots larger than 3 acres). Delightful inside and out, this wonderful property offers a remodeled kitchen with granite countertops and beautiful cabinetry; newer HVAC systems; wood doors; upgraded flooring; stunning brick fireplace; main suite with MOUNTAIN VIEWS and separate spa/exercise room; 2 car garage; shaded pergola parking area; spacious, enclosed side yard; and more!
Last Agent to Sell the Property
CPA Advantage Realty, LLC Brokerage Email: realestate@paulfictum.com License #BR505272000
Last Buyer's Agent
Non-MLS Agent
Non-MLS Office
Home Details
Home Type
- Single Family
Est. Annual Taxes
- $2,766
Year Built
- Built in 1985
Lot Details
- 1 Acre Lot
- Desert faces the front and back of the property
- Wrought Iron Fence
- Block Wall Fence
- Private Yard
Parking
- 2 Car Direct Access Garage
- Garage Door Opener
- Circular Driveway
Home Design
- Wood Frame Construction
- Tile Roof
- Built-Up Roof
- Stucco
Interior Spaces
- 2,225 Sq Ft Home
- 1-Story Property
- Vaulted Ceiling
- Ceiling Fan
- Family Room with Fireplace
- Mountain Views
Kitchen
- Kitchen Updated in 2022
- Eat-In Kitchen
- Breakfast Bar
- Built-In Microwave
- Kitchen Island
- Granite Countertops
Flooring
- Floors Updated in 2021
- Tile
- Vinyl
Bedrooms and Bathrooms
- 3 Bedrooms
- Bathroom Updated in 2021
- Primary Bathroom is a Full Bathroom
- 2.5 Bathrooms
- Dual Vanity Sinks in Primary Bathroom
Schools
- Peralta Trail Elementary School
- Cactus Canyon Junior High
- Apache Junction High School
Utilities
- Cooling System Updated in 2022
- Refrigerated Cooling System
- Zoned Heating
- Septic Tank
- High Speed Internet
- Cable TV Available
Additional Features
- Grab Bar In Bathroom
- Covered patio or porch
- Horses Allowed On Property
Community Details
- No Home Owners Association
- Association fees include no fees
- Built by Custom Home
- Mesa Del Oro Estates Unit Iii Subdivision, View Property Floorplan
Listing and Financial Details
- Tax Lot 95
- Assessor Parcel Number 104-60-137
Map
Home Values in the Area
Average Home Value in this Area
Property History
| Date | Event | Price | Change | Sq Ft Price |
|---|---|---|---|---|
| 12/05/2024 12/05/24 | Sold | $640,000 | -5.2% | $288 / Sq Ft |
| 11/11/2024 11/11/24 | Pending | -- | -- | -- |
| 11/05/2024 11/05/24 | For Sale | $675,000 | -- | $303 / Sq Ft |
Tax History
| Year | Tax Paid | Tax Assessment Tax Assessment Total Assessment is a certain percentage of the fair market value that is determined by local assessors to be the total taxable value of land and additions on the property. | Land | Improvement |
|---|---|---|---|---|
| 2025 | $2,766 | $31,812 | -- | -- |
| 2024 | $2,681 | $33,365 | -- | -- |
| 2023 | $2,721 | $29,215 | $8,160 | $21,055 |
| 2022 | $2,598 | $22,060 | $8,160 | $13,900 |
| 2021 | $2,681 | $21,578 | $0 | $0 |
| 2020 | $2,614 | $21,015 | $0 | $0 |
| 2019 | $2,502 | $19,513 | $0 | $0 |
| 2018 | $2,447 | $19,408 | $0 | $0 |
| 2017 | $2,385 | $19,779 | $0 | $0 |
| 2016 | $2,312 | $19,934 | $8,160 | $11,774 |
| 2014 | $2,221 | $14,553 | $6,000 | $8,553 |
Mortgage History
| Date | Status | Loan Amount | Loan Type |
|---|---|---|---|
| Open | $608,000 | New Conventional |
Deed History
| Date | Type | Sale Price | Title Company |
|---|---|---|---|
| Warranty Deed | $640,000 | First American Title Insurance | |
| Interfamily Deed Transfer | -- | None Available |
Similar Homes in Gold Canyon, AZ
Source: Arizona Regional Multiple Listing Service (ARMLS)
MLS Number: 6780282
APN: 104-60-137
- 10322 E Breathless Ave
- 7165 S Bruins Rd
- 12538 E Pivot Peak
- 12047 E Sereno Rd
- 12161 E Pivot Peak
- 12200 E Chevelon Trail
- 12660 E Pivot Peak
- 11910 E Amanda Rd
- 12344 E Soloman Rd
- 12686 E Pivot Peak
- 6244 S Flora Ln
- 12474 E Soloman Rd
- 9736 E Sleepy Hollow Trail
- 12465 E Soloman Rd
- 12269 E Chiricahua Place
- 11995 E Pivot Peak
- 12075 E Chevelon Trail
- 12140 E Chiricahua Place
- 6404 S Lazy Ln
- 10241 E La Palma Ave
