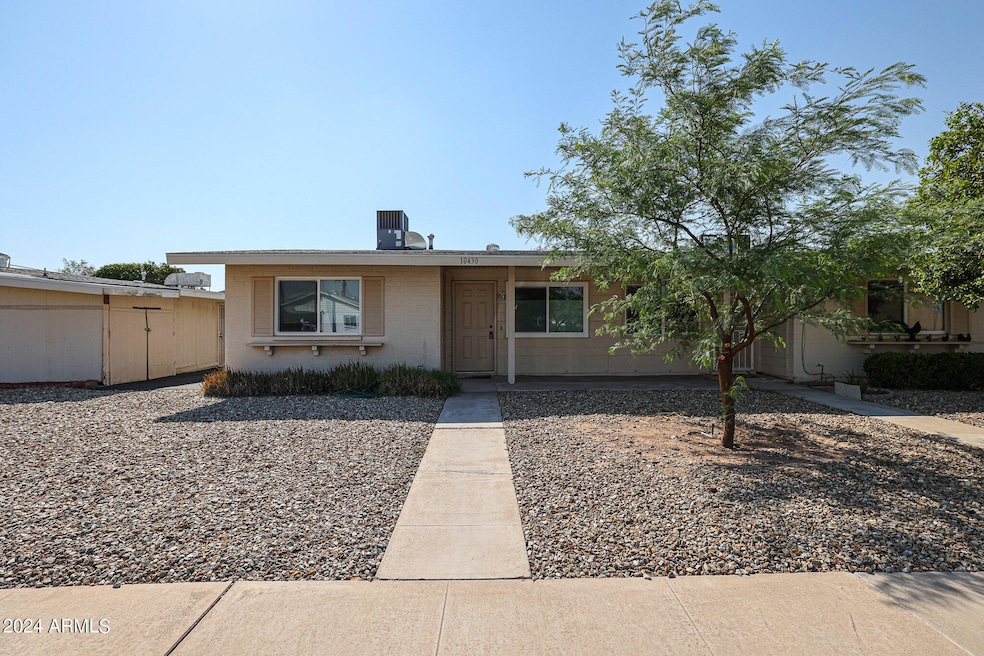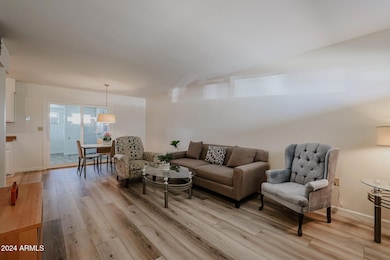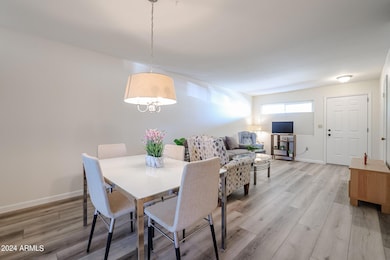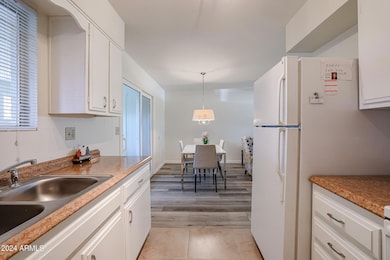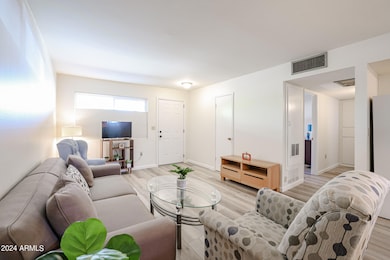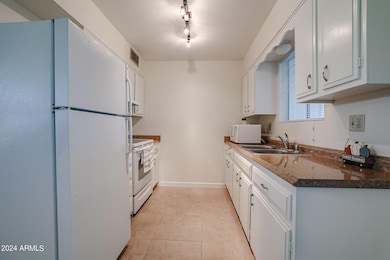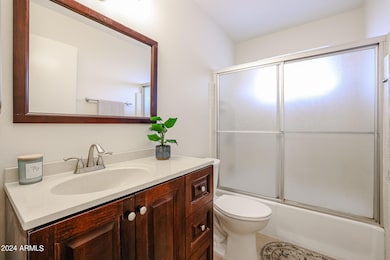
10430 N 103rd Ave Unit 24 Sun City, AZ 85351
Estimated payment $1,068/month
Highlights
- Golf Course Community
- RV Parking in Community
- End Unit
- Fitness Center
- Clubhouse
- Heated Community Pool
About This Home
Beautifully Updated End Unit - Move-In Ready!
This charming one-bedroom end unit features modern updates and a fresh, inviting atmosphere. Recently painted with brand-new flooring.
New Windows and Sliding Glass Door provide energy efficiency and enhanced natural light.
HVAC System was replaced in 2022. Stay comfortable year-round with the latest climate control technology. The 2023 Water Heater provides reliable and efficient hot water. Enjoy cooking and entertaining in the refreshed light and bright kitchen.
Versatile AZ Room is newly painted and floored, this space is ideal for relaxation or hobbies. Furniture and Furnishings currently in the home are included!
Property Details
Home Type
- Condominium
Est. Annual Taxes
- $324
Year Built
- Built in 1964
Lot Details
- Desert faces the front of the property
- End Unit
- 1 Common Wall
HOA Fees
- $248 Monthly HOA Fees
Home Design
- Room Addition Constructed in 2024
- Wood Frame Construction
- Composition Roof
- Block Exterior
Interior Spaces
- 888 Sq Ft Home
- 1-Story Property
- Vinyl Clad Windows
Kitchen
- Kitchen Updated in 2024
- Laminate Countertops
Flooring
- Floors Updated in 2024
- Laminate
- Tile
Bedrooms and Bathrooms
- 1 Bedroom
- 1 Bathroom
Parking
- 1 Carport Space
- Assigned Parking
Accessible Home Design
- No Interior Steps
- Stepless Entry
Schools
- Adult Elementary And Middle School
- Adult High School
Utilities
- Cooling System Updated in 2022
- Cooling Available
- Heating Available
Listing and Financial Details
- Tax Lot 24
- Assessor Parcel Number 142-82-442
Community Details
Overview
- Association fees include roof repair, insurance, sewer, pest control, ground maintenance, front yard maint, trash, water, roof replacement, maintenance exterior
- Paradise Property Association, Phone Number (623) 581-8791
- Built by Del Webb
- Sun City Unit 5 Tracts 6 20 Replat Subdivision
- RV Parking in Community
Amenities
- Clubhouse
- Recreation Room
Recreation
- Golf Course Community
- Tennis Courts
- Fitness Center
- Heated Community Pool
- Community Spa
- Bike Trail
Map
Home Values in the Area
Average Home Value in this Area
Tax History
| Year | Tax Paid | Tax Assessment Tax Assessment Total Assessment is a certain percentage of the fair market value that is determined by local assessors to be the total taxable value of land and additions on the property. | Land | Improvement |
|---|---|---|---|---|
| 2025 | $346 | $4,447 | -- | -- |
| 2024 | $324 | $4,235 | -- | -- |
| 2023 | $324 | $11,770 | $2,350 | $9,420 |
| 2022 | $302 | $9,380 | $1,870 | $7,510 |
| 2021 | $312 | $8,750 | $1,750 | $7,000 |
| 2020 | $304 | $7,170 | $1,430 | $5,740 |
| 2019 | $302 | $6,220 | $1,240 | $4,980 |
| 2018 | $291 | $5,630 | $1,120 | $4,510 |
| 2017 | $281 | $4,630 | $920 | $3,710 |
| 2016 | $263 | $3,510 | $700 | $2,810 |
| 2015 | $251 | $3,000 | $600 | $2,400 |
Property History
| Date | Event | Price | Change | Sq Ft Price |
|---|---|---|---|---|
| 01/24/2025 01/24/25 | Price Changed | $145,000 | -6.5% | $163 / Sq Ft |
| 10/27/2024 10/27/24 | Price Changed | $155,000 | -3.1% | $175 / Sq Ft |
| 10/12/2024 10/12/24 | Price Changed | $159,900 | -3.1% | $180 / Sq Ft |
| 09/10/2024 09/10/24 | For Sale | $165,000 | -- | $186 / Sq Ft |
Deed History
| Date | Type | Sale Price | Title Company |
|---|---|---|---|
| Cash Sale Deed | $25,000 | Dhi Title Agency |
About the Listing Agent

Western Phoenix REALTOR® David Wiedholz loves a challenge, especially when meeting that challenge means a client's real estate goals become reality.
David offers his clients more than real estate experience and expertise. He brings them his energy, his determination, his competitive spirit, and his beliefs about success. He says that when you start with a positive idea or goal and consistently feed it positive energy, it will become a reality.
David adopts his client's wants as
David's Other Listings
Source: Arizona Regional Multiple Listing Service (ARMLS)
MLS Number: 6756653
APN: 142-82-442
- 10314 W Deanne Dr
- 10303 W Deanne Dr Unit 11
- 10310 W Corte Del Sol Este Unit 17
- 10350 W Deanne Dr
- 10259 N 102nd Dr
- 10323 W Deanne Dr
- 10319 W Willie Low Cir
- 10374 W Deanne Dr Unit 14
- 10331 W Willie Low Cir
- 10263 N 102nd Ave
- 10314 W Clair Dr
- 10392 W Deanne Dr Unit 5
- 10324 W Willie Low Cir
- 10251 N 102nd Ave
- 10624 N 102nd Dr
- 10404 W Audrey Dr
- 10417 W Deanne Dr Unit 5
- 10412 W Audrey Dr Unit 7
- 10418 W Corte Del Sol Oeste Unit 21
- 10116 W Clair Dr
