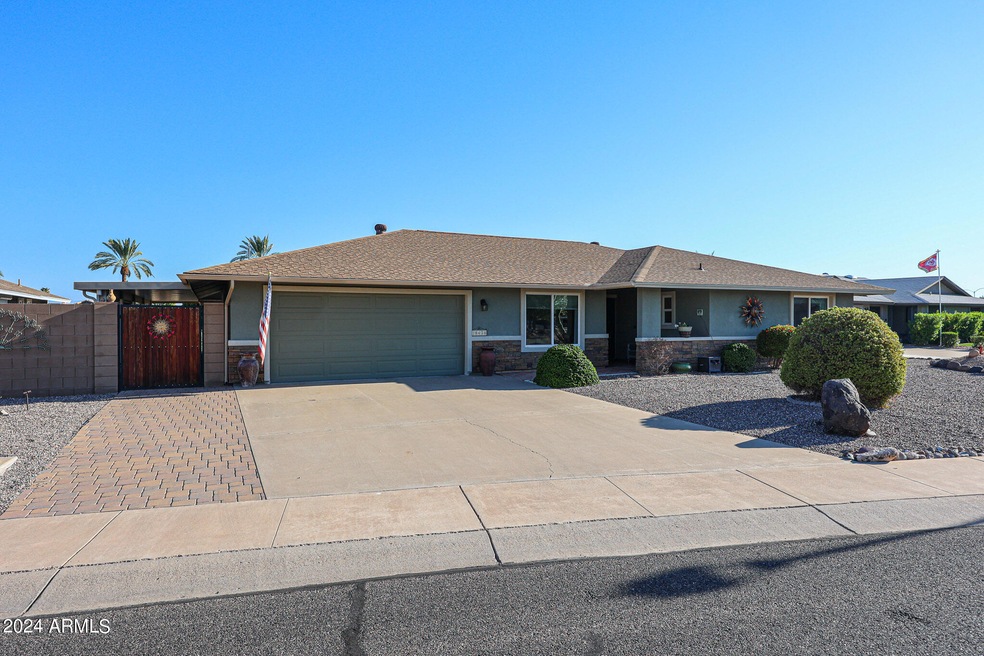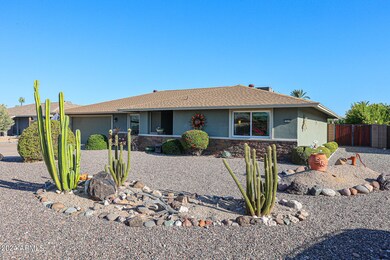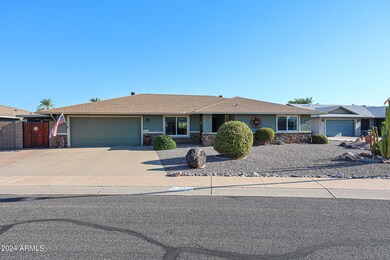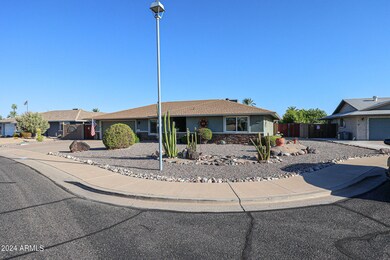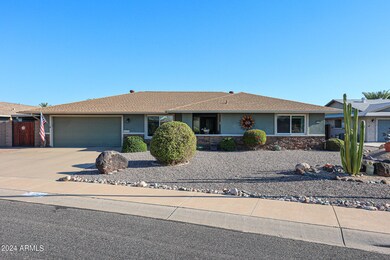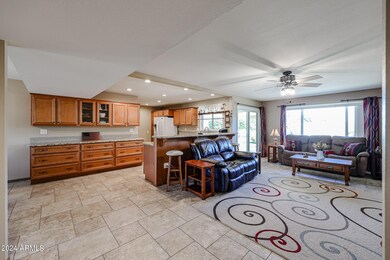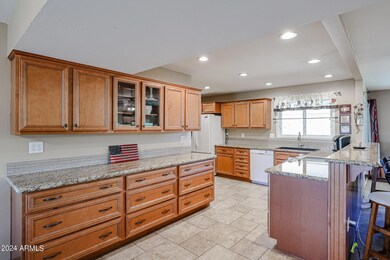
10430 W Indian Wells Dr Sun City, AZ 85373
Highlights
- Golf Course Community
- Fitness Center
- Granite Countertops
- Parkridge Elementary School Rated A-
- Theater or Screening Room
- Heated Community Pool
About This Home
As of October 2024Welcome to Sun City and living at it's finest! This fabulous 2B/2B home is open and inviting as soon as you enter. Kitchen features custom maple cabinets and granite counter tops. Pantry has roll-out shelves for easy access and large buffet with drawers for extra storage. Tile in the main living areas has a beautifully designed versailles pattern and the bedrooms boast upgraded bamboo carpeting. Huge backyard is enclosed with a block wall for privacy and features an outdoor kitchen, perfect for entertaining. The patio has a custom Alumawood covering that wraps around the entire west side of the house, the perfect spot to park a golf cart. Easy access from driveway through side gate. This home has it all and is a must see!
Home Details
Home Type
- Single Family
Est. Annual Taxes
- $1,146
Year Built
- Built in 1976
Lot Details
- 0.28 Acre Lot
- Desert faces the front and back of the property
- Block Wall Fence
- Artificial Turf
- Sprinklers on Timer
HOA Fees
- $48 Monthly HOA Fees
Parking
- 2 Car Garage
- 3 Open Parking Spaces
- Garage Door Opener
Home Design
- Wood Frame Construction
- Composition Roof
- Stone Exterior Construction
- Stucco
Interior Spaces
- 1,774 Sq Ft Home
- 1-Story Property
- Ceiling Fan
- Double Pane Windows
- Vinyl Clad Windows
- Granite Countertops
Flooring
- Carpet
- Tile
Bedrooms and Bathrooms
- 2 Bedrooms
- Remodeled Bathroom
- 2 Bathrooms
Accessible Home Design
- Grab Bar In Bathroom
Outdoor Features
- Covered patio or porch
- Built-In Barbecue
Schools
- Adult Elementary And Middle School
- Adult High School
Utilities
- Refrigerated Cooling System
- Heating Available
- High Speed Internet
Listing and Financial Details
- Tax Lot 143
- Assessor Parcel Number 200-33-145
Community Details
Overview
- Association fees include ground maintenance
- Schoa Association, Phone Number (623) 974-4718
- Built by Del Webb
- Sun City Unit 47 Subdivision, Willington Floorplan
Amenities
- Theater or Screening Room
- Laundry Facilities
Recreation
- Golf Course Community
- Tennis Courts
- Pickleball Courts
- Racquetball
- Fitness Center
- Heated Community Pool
- Community Spa
Map
Home Values in the Area
Average Home Value in this Area
Property History
| Date | Event | Price | Change | Sq Ft Price |
|---|---|---|---|---|
| 10/25/2024 10/25/24 | Sold | $425,000 | 0.0% | $240 / Sq Ft |
| 09/06/2024 09/06/24 | For Sale | $425,000 | 0.0% | $240 / Sq Ft |
| 09/04/2024 09/04/24 | Off Market | $425,000 | -- | -- |
Tax History
| Year | Tax Paid | Tax Assessment Tax Assessment Total Assessment is a certain percentage of the fair market value that is determined by local assessors to be the total taxable value of land and additions on the property. | Land | Improvement |
|---|---|---|---|---|
| 2025 | $1,221 | $15,615 | -- | -- |
| 2024 | $1,146 | $14,872 | -- | -- |
| 2023 | $1,146 | $25,010 | $5,000 | $20,010 |
| 2022 | $1,070 | $19,770 | $3,950 | $15,820 |
| 2021 | $1,105 | $18,650 | $3,730 | $14,920 |
| 2020 | $1,077 | $16,530 | $3,300 | $13,230 |
| 2019 | $1,065 | $15,600 | $3,120 | $12,480 |
| 2018 | $1,024 | $14,100 | $2,820 | $11,280 |
| 2017 | $988 | $12,660 | $2,530 | $10,130 |
| 2016 | $519 | $11,980 | $2,390 | $9,590 |
| 2015 | $883 | $11,010 | $2,200 | $8,810 |
Mortgage History
| Date | Status | Loan Amount | Loan Type |
|---|---|---|---|
| Open | $340,000 | New Conventional | |
| Previous Owner | $100,000 | Credit Line Revolving | |
| Previous Owner | $104,000 | New Conventional |
Deed History
| Date | Type | Sale Price | Title Company |
|---|---|---|---|
| Warranty Deed | $425,000 | Fidelity National Title Agency | |
| Quit Claim Deed | -- | -- | |
| Warranty Deed | $130,000 | Magnus Title Agency |
Similar Homes in the area
Source: Arizona Regional Multiple Listing Service (ARMLS)
MLS Number: 6751041
APN: 200-33-145
- 20022 N Pine Springs Dr
- 10377 W Yukon Dr
- 20315 N 106th Ave
- 10321 W Pine Springs Dr
- 19820 N Cherry Tree Ln
- 20449 N 105th Ave
- 19818 N Springfield Dr
- 10387 W Runion Dr
- 20479 N 105th Ave
- 19825 N 100th Ave
- 20006 N Concho Cir
- 20609 N 103rd Dr
- 20615 N 105th Ave
- 10730 W Escuda Dr
- 20625 N 104th Ave
- 10622 W Mohawk Ln
- 20407 N 107th Dr
- 10739 W Sierra Pinta Dr
- 19826 N Lake Forest Dr
- 10634 W Mohawk Ln
