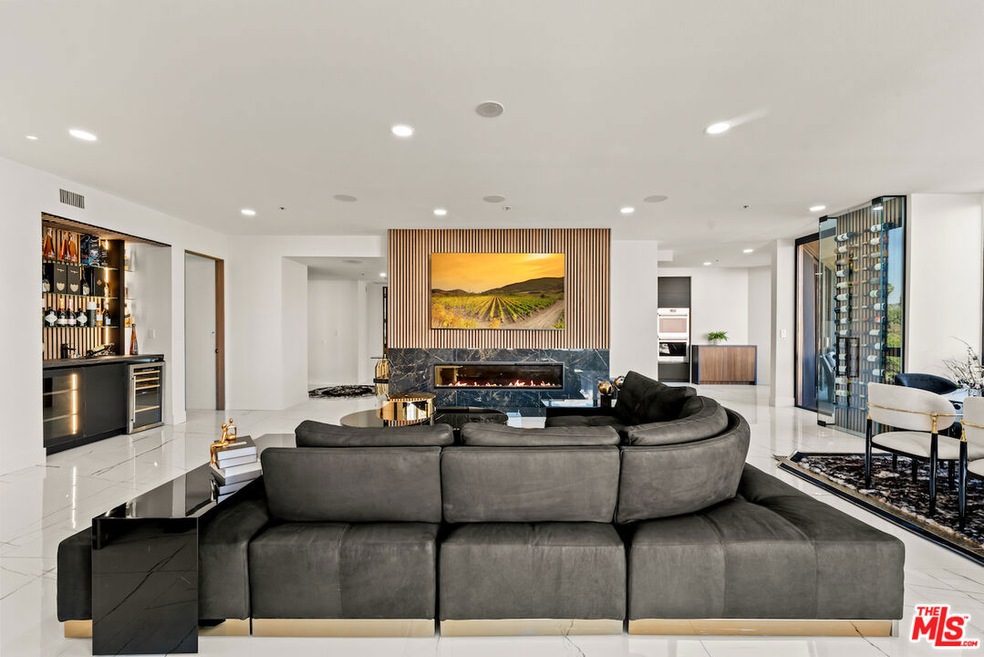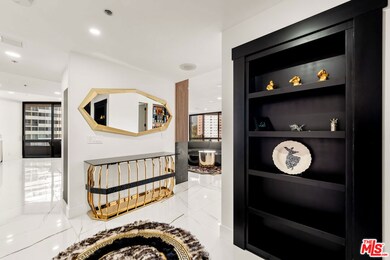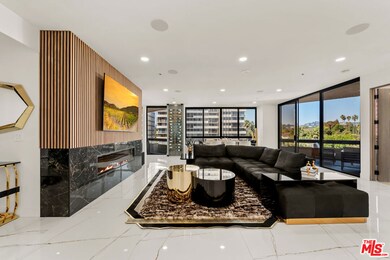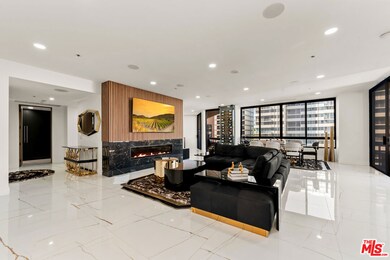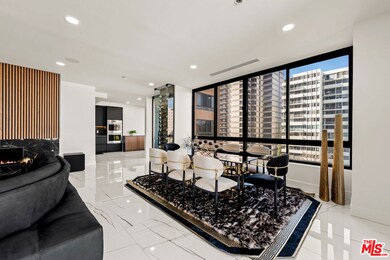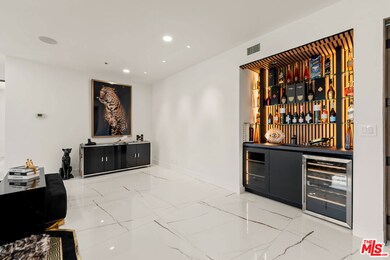The Mirabella 10430 Wilshire Blvd Unit 503 Los Angeles, CA 90024
Westwood NeighborhoodHighlights
- Concierge
- Fitness Center
- 24-Hour Security
- Fairburn Avenue Elementary Rated A
- Wine Cellar
- In Ground Pool
About This Home
As of July 2024Step into luxury living at Mirabella, located on the Wilshire Corridor, with this fully renovated condo. Every detail has been meticulously crafted from floor to ceiling, showcasing top-of-the-line appliances and exquisite finishes. The newly opened floor plan enhances the spaciousness, creating a welcoming atmosphere. This exceptional residence features a wonderful open floor plan with two spacious en-suite bedrooms, complemented by an extra half bath on the renowned Wilshire Corridor. Notable highlights include new bidet-toilets, high-end kitchen appliances, in unit washer and dryer, two inviting terraces, a gas fireplace framed by a beautiful granite accent wall, wet bar with a wine fridge, and a sleek kitchen renovated from floor to ceiling. Indulge in the primary bedroom's luxurious amenities, including a stand alone tub, a new marble spa shower, multiple closets, and a generous sitting area or office space. The second bedroom offers captivating views of downtown LA, a terrace, and a brand-new marble shower. This bright and roomy condo also includes on-site storage and two deeded parking spaces for your convenience. Mirabella stands as a five-star, full-service luxury high-rise, offering an array of amenities such as 24-hour security, valet, concierge services, a well-equipped gym, a refreshing pool, a spa, conference room, on-site management and maintenance, EV charging stations, and even temperature-controlled wine storage. With its unique trapezoid design, every unit enjoys the advantages of a corner unit. Located just minutes away from world-class dining, shops, entertainment, and medical facilities in Beverly Hills, Century City, Westwood, and UCLA, this Mirabella residence provides the epitome of sophisticated and convenient living.
Property Details
Home Type
- Condominium
Est. Annual Taxes
- $17,879
Year Built
- Built in 1982 | Remodeled
HOA Fees
- $2,790 Monthly HOA Fees
Property Views
- Panoramic
- City
- Hills
Home Design
- Modern Architecture
Interior Spaces
- 2,298 Sq Ft Home
- Built-In Features
- Electric Fireplace
- Entryway
- Wine Cellar
- Living Room with Fireplace
- Living Room Balcony
- Dining Area
- Laundry in unit
Kitchen
- Breakfast Area or Nook
- Double Oven
- Gas Cooktop
- Microwave
- Dishwasher
- Disposal
Bedrooms and Bathrooms
- 2 Bedrooms
- Walk-In Closet
- Powder Room
Home Security
- Alarm System
- Security Lights
Parking
- 2 Covered Spaces
- Gated Parking
- Assigned Parking
- Controlled Entrance
Pool
- In Ground Pool
- Spa
Additional Features
- Covered patio or porch
- End Unit
Listing and Financial Details
- Assessor Parcel Number 4326-036-021
Community Details
Overview
- Association fees include trash, water and sewer paid, water, sewer, cable TV, concierge, building and grounds, alarm system, security, insurance
- 114 Units
- High-Rise Condominium
- 22-Story Property
Amenities
- Concierge
- Valet Parking
- Elevator
Recreation
- Fitness Center
- Community Pool
- Community Spa
Pet Policy
- Pets Allowed
Security
- 24-Hour Security
- Resident Manager or Management On Site
- Card or Code Access
- Carbon Monoxide Detectors
- Fire and Smoke Detector
- Fire Sprinkler System
Map
About The Mirabella
Home Values in the Area
Average Home Value in this Area
Property History
| Date | Event | Price | Change | Sq Ft Price |
|---|---|---|---|---|
| 07/23/2024 07/23/24 | Sold | $1,675,000 | -16.0% | $729 / Sq Ft |
| 06/11/2024 06/11/24 | Pending | -- | -- | -- |
| 05/21/2024 05/21/24 | Price Changed | $1,995,000 | -9.1% | $868 / Sq Ft |
| 04/30/2024 04/30/24 | Price Changed | $2,195,000 | -8.5% | $955 / Sq Ft |
| 02/19/2024 02/19/24 | For Sale | $2,400,000 | +66.1% | $1,044 / Sq Ft |
| 11/22/2022 11/22/22 | Sold | $1,445,000 | 0.0% | $629 / Sq Ft |
| 10/07/2022 10/07/22 | Off Market | $1,445,000 | -- | -- |
| 09/13/2022 09/13/22 | Price Changed | $1,497,000 | -1.8% | $651 / Sq Ft |
| 08/26/2022 08/26/22 | Price Changed | $1,524,000 | -1.6% | $663 / Sq Ft |
| 07/22/2022 07/22/22 | Price Changed | $1,549,000 | -2.9% | $674 / Sq Ft |
| 07/06/2022 07/06/22 | For Sale | $1,595,000 | +36.3% | $694 / Sq Ft |
| 03/11/2022 03/11/22 | Sold | $1,170,000 | -9.9% | $509 / Sq Ft |
| 02/08/2022 02/08/22 | Pending | -- | -- | -- |
| 09/09/2021 09/09/21 | For Sale | $1,299,000 | -- | $565 / Sq Ft |
Tax History
| Year | Tax Paid | Tax Assessment Tax Assessment Total Assessment is a certain percentage of the fair market value that is determined by local assessors to be the total taxable value of land and additions on the property. | Land | Improvement |
|---|---|---|---|---|
| 2024 | $17,879 | $1,473,900 | $1,002,864 | $471,036 |
| 2023 | $17,532 | $1,445,000 | $983,200 | $461,800 |
| 2022 | $8,481 | $717,571 | $303,801 | $413,770 |
| 2021 | $8,364 | $703,502 | $297,845 | $405,657 |
| 2019 | $8,109 | $682,637 | $289,011 | $393,626 |
| 2018 | $8,094 | $669,253 | $283,345 | $385,908 |
| 2016 | $7,722 | $643,268 | $272,344 | $370,924 |
| 2015 | $7,608 | $633,607 | $268,254 | $365,353 |
| 2014 | $7,634 | $621,197 | $263,000 | $358,197 |
Mortgage History
| Date | Status | Loan Amount | Loan Type |
|---|---|---|---|
| Previous Owner | $1,100,000 | New Conventional | |
| Previous Owner | $1,050,000 | New Conventional | |
| Previous Owner | $91,000 | No Value Available |
Deed History
| Date | Type | Sale Price | Title Company |
|---|---|---|---|
| Grant Deed | $1,675,000 | Fidelity National Title | |
| Grant Deed | $1,445,000 | -- | |
| Interfamily Deed Transfer | -- | Accommodation | |
| Interfamily Deed Transfer | -- | North American Title Co |
About the Listing Agent

Jon Gednalske serves the Los Angeles, Orange County, and Palm Desert markets with a focus on the Manhattan Beach and the South Bay areas.
Jon has made waves as one of the best young professionals in the industry. He’s been apart of over 40M in transactions and a pivotal reason for handful of record breaking sales and leases.
Known for his innovative approach, dedication, and a thoughtful curation in his marketing efforts. Jon’s number one focus will always be his clients. The
Source: The MLS
MLS Number: 24-359733
APN: 4326-036-021
- 10430 Wilshire Blvd Unit 1705
- 10430 Wilshire Blvd Unit 1405
- 10430 Wilshire Blvd Unit 302
- 10430 Wilshire Blvd Unit 1406
- 10450 Wilshire Blvd Unit 5F
- 10450 Wilshire Blvd Unit 7C
- 10450 Wilshire Blvd Unit 5C
- 10450 Wilshire Blvd Unit 3G
- 10450 Wilshire Blvd Unit 5E
- 10433 Wilshire Blvd Unit 606
- 10445 Wilshire Blvd Unit 1806
- 10445 Wilshire Blvd Unit 1905
- 10445 Wilshire Blvd Unit 904
- 10490 Wilshire Blvd Unit 603
- 10490 Wilshire Blvd Unit 604
- 10490 Wilshire Blvd Unit 2704
- 10490 Wilshire Blvd Unit 1501
- 10490 Wilshire Blvd Unit 1005
- 10490 Wilshire Blvd Unit 1802
- 10475 Ashton Ave Unit 304
