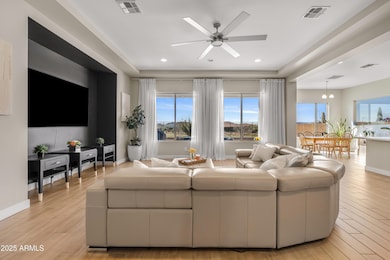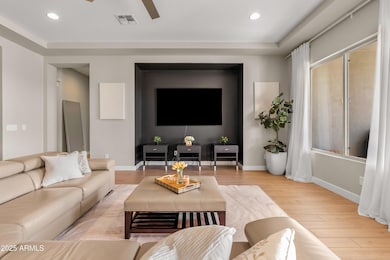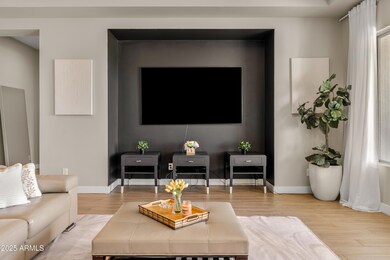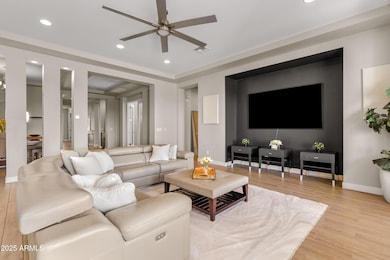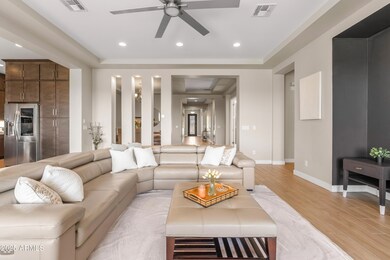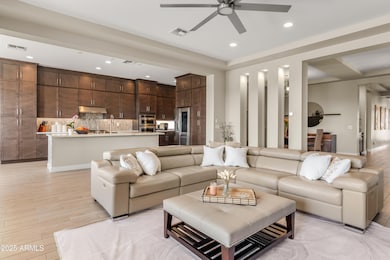
10431 E Tiger Lily Ave Mesa, AZ 85212
Eastmark NeighborhoodHighlights
- Fitness Center
- Mountain View
- Granite Countertops
- Gateway Polytechnic Academy Rated A-
- Clubhouse
- Private Yard
About This Home
As of April 2025Your dream home is HERE! Meticulously upgraded 3-bedroom, 2.5-bathroom home with a flex space, office, and den, offering the perfect blend of luxury and functionality all in a highly sought-after gated community with resort-style amenities.
Step inside to find elegant trey ceilings, an open and airy floor plan, and high-end finishes throughout. The gourmet kitchen is a chef's delight, featuring premium appliances, ample counter space, and beautiful cabinetry perfect for entertaining or everyday living.
The spacious primary suite provides a serene retreat, while the additional bedrooms and flexible spaces offer endless possibilities for a home gym, media room, or guest quarters. The brand-new epoxy flooring in the garage adds a sleek and durable touch. Outside, enjoy breathtaking views from your premium lot with a view fence, offering privacy with custom garden beds and a peaceful outdoor setting.
Living in this exclusive gated community means access to a resort-style pool and spa, a state-of-the-art fitness center, and beautifully maintained common areas ensuring a luxurious lifestyle right at your doorstep.
This home is a must-see! Don't miss your chance to experience the best of comfort, elegance, and community living.
Home Details
Home Type
- Single Family
Est. Annual Taxes
- $2,024
Year Built
- Built in 2018
Lot Details
- 9,800 Sq Ft Lot
- Block Wall Fence
- Artificial Turf
- Front and Back Yard Sprinklers
- Sprinklers on Timer
- Private Yard
HOA Fees
- $182 Monthly HOA Fees
Parking
- 2 Open Parking Spaces
- 3 Car Garage
- Electric Vehicle Home Charger
Home Design
- Wood Frame Construction
- Tile Roof
- Stucco
Interior Spaces
- 3,392 Sq Ft Home
- 1-Story Property
- Ceiling height of 9 feet or more
- Double Pane Windows
- Low Emissivity Windows
- Vinyl Clad Windows
- Mountain Views
Kitchen
- Breakfast Bar
- Gas Cooktop
- Built-In Microwave
- Kitchen Island
- Granite Countertops
Flooring
- Carpet
- Tile
Bedrooms and Bathrooms
- 3 Bedrooms
- Primary Bathroom is a Full Bathroom
- 2.5 Bathrooms
- Dual Vanity Sinks in Primary Bathroom
- Bathtub With Separate Shower Stall
Schools
- Gateway Polytechnic Academy Elementary School
- Queen Creek Junior High School
- Queen Creek High School
Utilities
- Cooling Available
- Heating System Uses Natural Gas
- Water Softener
- High Speed Internet
Listing and Financial Details
- Tax Lot 37
- Assessor Parcel Number 304-35-469
Community Details
Overview
- Association fees include ground maintenance
- Azcms Association, Phone Number (480) 355-1190
- Built by Ashton Woods
- Estates At Eastmark Parcel 8 2 Subdivision, Juneberry Floorplan
Amenities
- Clubhouse
- Theater or Screening Room
- Recreation Room
Recreation
- Community Playground
- Fitness Center
- Heated Community Pool
- Community Spa
- Bike Trail
Map
Home Values in the Area
Average Home Value in this Area
Property History
| Date | Event | Price | Change | Sq Ft Price |
|---|---|---|---|---|
| 04/14/2025 04/14/25 | Sold | $935,000 | -1.0% | $276 / Sq Ft |
| 03/13/2025 03/13/25 | For Sale | $944,000 | -- | $278 / Sq Ft |
Tax History
| Year | Tax Paid | Tax Assessment Tax Assessment Total Assessment is a certain percentage of the fair market value that is determined by local assessors to be the total taxable value of land and additions on the property. | Land | Improvement |
|---|---|---|---|---|
| 2025 | $4,499 | $38,532 | -- | -- |
| 2024 | $4,980 | $36,697 | -- | -- |
| 2023 | $4,980 | $63,980 | $12,790 | $51,190 |
| 2022 | $4,797 | $47,570 | $9,510 | $38,060 |
| 2021 | $4,902 | $45,730 | $9,140 | $36,590 |
| 2020 | $4,735 | $43,130 | $8,620 | $34,510 |
| 2019 | $606 | $10,875 | $10,875 | $0 |
| 2018 | $584 | $4,065 | $4,065 | $0 |
| 2017 | $573 | $3,480 | $3,480 | $0 |
| 2016 | $234 | $3,285 | $3,285 | $0 |
| 2015 | $488 | $2,384 | $2,384 | $0 |
Mortgage History
| Date | Status | Loan Amount | Loan Type |
|---|---|---|---|
| Open | $748,000 | New Conventional | |
| Previous Owner | $462,000 | New Conventional | |
| Previous Owner | $454,400 | New Conventional | |
| Previous Owner | $453,100 | New Conventional |
Deed History
| Date | Type | Sale Price | Title Company |
|---|---|---|---|
| Warranty Deed | $935,000 | Wfg National Title Insurance C | |
| Special Warranty Deed | $578,435 | First American Title Insuran |
Similar Homes in Mesa, AZ
Source: Arizona Regional Multiple Listing Service (ARMLS)
MLS Number: 6834096
APN: 304-35-469
- 10455 E Thatcher Ave
- 10544 E Thatcher Ave
- 10322 E Topaz Ave
- 5228 S 106th Place
- 10220 E Thatcher Ave
- 10611 E Tumbleweed Ave
- 5304 S Wesley Cir
- 5015 S Quantum Way
- 5457 S Benton
- 10653 E Hawk Ave
- 5054 S Advant Terrace
- 10652 E Hawk Ave
- 10249 E Kinetic Dr
- 10320 E Tupelo Ave
- 10065 E Tiger Lily Ave
- 10065 E Thatcher Ave
- 10334 E Radiant Ave
- 10510 E Sanger Ave
- 4937 S Pulse Terrace
- 10331 E Starion Ave

