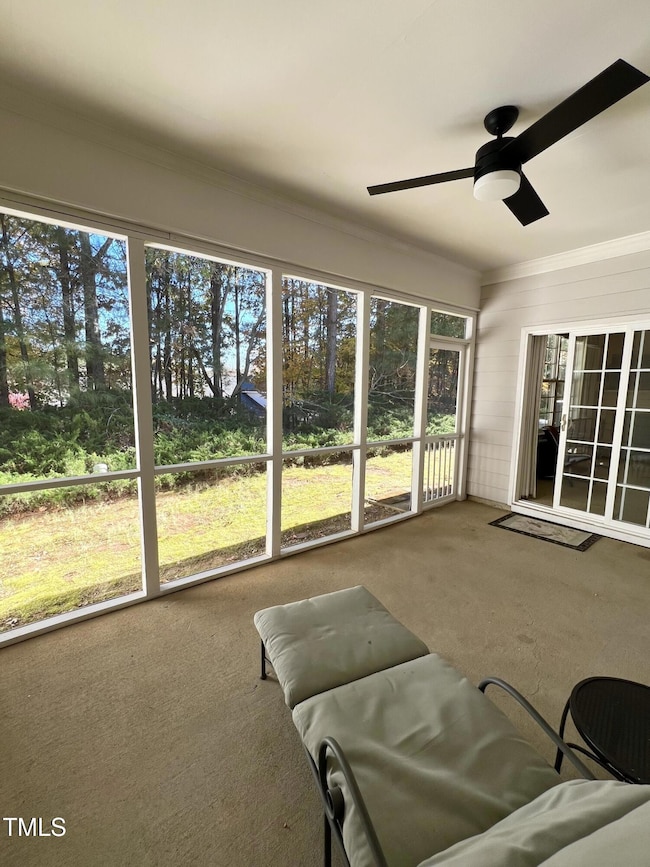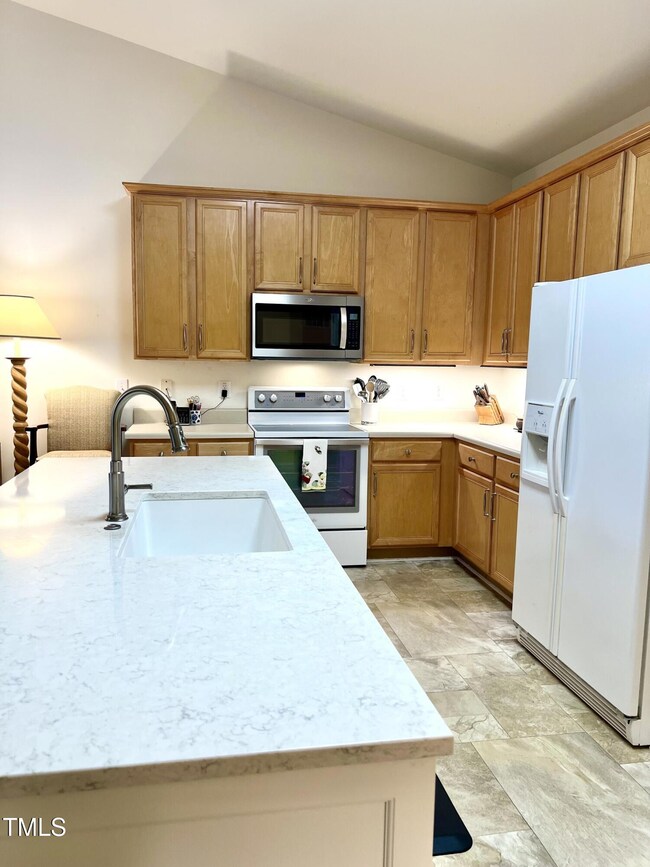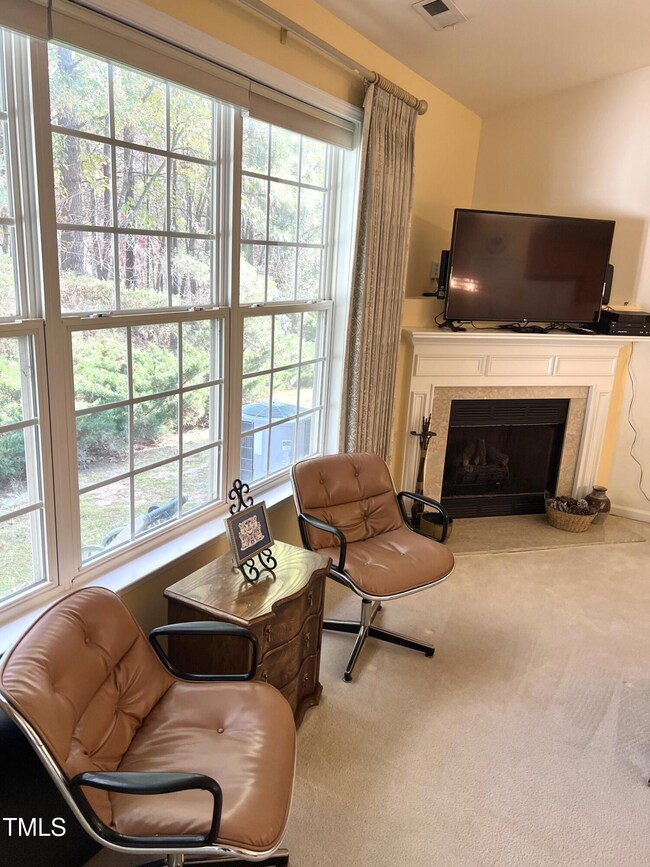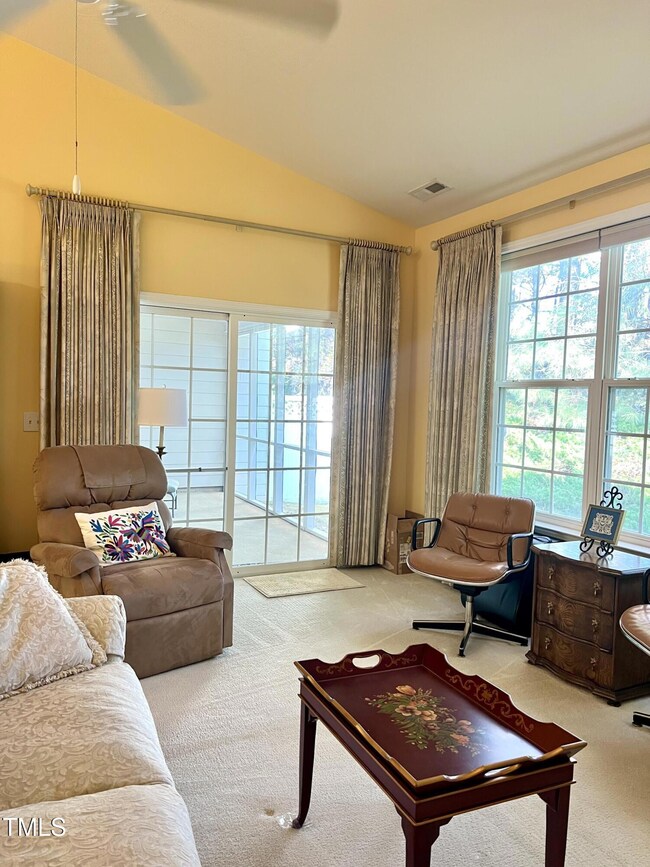
10432 Dapping Dr Raleigh, NC 27614
Highlights
- Ranch Style House
- Screened Porch
- Brick Veneer
- Abbotts Creek Elementary School Rated A
- 2 Car Attached Garage
- Laundry Room
About This Home
As of January 2025Rare RANCH townhome with two car garage in desirable pool community! Enjoy hassle-free one level living in this spacious and open 2 bed/2 full bath floorplan. Vaulted ceilings, a screened porch with a private wooded view, accessible doorways, large laundry/mudroom, and a cozy gas fireplace are just a few of the things this original owner has relished over the years. Don't miss the newer kitchen island with new Bosch dishwasher, new sink, new kitchen hardware, remote-controlled blinds, and new ADA compliant toilets. Just minutes to WakeMed, Sprouts Farmers Market, Falls Pointe, Lafayette Village, and 540.
Townhouse Details
Home Type
- Townhome
Est. Annual Taxes
- $3,275
Year Built
- Built in 2002
HOA Fees
- $229 Monthly HOA Fees
Parking
- 2 Car Attached Garage
- 2 Open Parking Spaces
Home Design
- Ranch Style House
- Transitional Architecture
- Traditional Architecture
- Brick Veneer
- Slab Foundation
- Shingle Roof
Interior Spaces
- 1,444 Sq Ft Home
- Screened Porch
- Carpet
Bedrooms and Bathrooms
- 2 Bedrooms
- 2 Full Bathrooms
Laundry
- Laundry Room
- Laundry on main level
Schools
- Abbotts Creek Elementary School
- East Millbrook Middle School
- Millbrook High School
Additional Features
- Handicap Accessible
- 2,614 Sq Ft Lot
- Central Heating and Cooling System
Community Details
- Association fees include ground maintenance
- Real Manage Association, Phone Number (866) 473-2573
- Raven Pointe Subdivision
Listing and Financial Details
- Assessor Parcel Number 1728071863
Map
Home Values in the Area
Average Home Value in this Area
Property History
| Date | Event | Price | Change | Sq Ft Price |
|---|---|---|---|---|
| 01/23/2025 01/23/25 | Sold | $360,000 | -1.4% | $249 / Sq Ft |
| 12/17/2024 12/17/24 | Pending | -- | -- | -- |
| 11/21/2024 11/21/24 | For Sale | $365,000 | -- | $253 / Sq Ft |
Tax History
| Year | Tax Paid | Tax Assessment Tax Assessment Total Assessment is a certain percentage of the fair market value that is determined by local assessors to be the total taxable value of land and additions on the property. | Land | Improvement |
|---|---|---|---|---|
| 2024 | $3,276 | $374,897 | $90,000 | $284,897 |
| 2023 | $2,806 | $255,620 | $50,000 | $205,620 |
| 2022 | $2,608 | $255,620 | $50,000 | $205,620 |
| 2021 | $2,507 | $255,620 | $50,000 | $205,620 |
| 2020 | $2,462 | $255,620 | $50,000 | $205,620 |
| 2019 | $2,314 | $197,931 | $40,000 | $157,931 |
| 2018 | $2,183 | $197,931 | $40,000 | $157,931 |
| 2017 | $2,079 | $197,931 | $40,000 | $157,931 |
| 2016 | $2,037 | $197,931 | $40,000 | $157,931 |
| 2015 | $2,177 | $208,326 | $44,000 | $164,326 |
| 2014 | $2,065 | $208,326 | $44,000 | $164,326 |
Mortgage History
| Date | Status | Loan Amount | Loan Type |
|---|---|---|---|
| Open | $146,000 | New Conventional | |
| Closed | $146,000 | New Conventional | |
| Previous Owner | $92,000 | New Conventional | |
| Previous Owner | $129,460 | No Value Available |
Deed History
| Date | Type | Sale Price | Title Company |
|---|---|---|---|
| Warranty Deed | $360,000 | None Listed On Document | |
| Warranty Deed | $360,000 | None Listed On Document | |
| Warranty Deed | $162,000 | -- |
Similar Homes in the area
Source: Doorify MLS
MLS Number: 10064413
APN: 1728.01-07-1863-000
- 10519 Pleasant Branch Dr Unit Lot 43
- 10516 Pleasant Branch Dr Unit Lot 34
- 10531 Pleasant Branch Dr Unit 201
- 10529 Pleasant Branch Dr Unit 101
- 10531 Pleasant Branch Dr Unit 101
- 10529 Pleasant Branch Dr Unit 201
- 10533 Pleasant Branch Dr Unit 201
- 10535 Pleasant Branch Dr Unit 201
- 10537 Pleasant Branch Dr Unit 101
- 10616 Pleasant Branch Dr Unit Lot 11
- 10620 Pleasant Branch Dr Unit Lot 9
- 10622 Pleasant Branch Dr Unit Lot 8
- 10624 Pleasant Branch Dr Unit Lot 7
- 1001 Welch Ln
- 10709 Thornbury Crest Ct
- 11011 Southwalk Ln
- 1213 Red Beech Ct
- 1301 Durlain Dr Unit 108
- 1300 Durlain Dr Unit 108
- 11003 Louson Place






