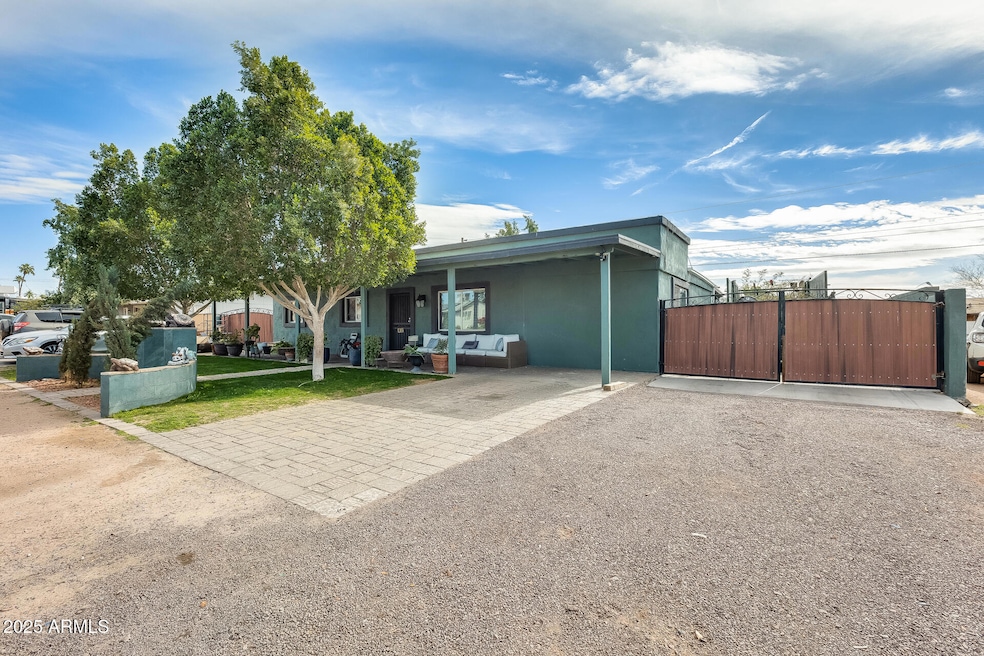
10433 E Boise St Apache Junction, AZ 85120
University Manor NeighborhoodEstimated payment $2,057/month
Highlights
- RV Gated
- No HOA
- Cooling Available
- Franklin at Brimhall Elementary School Rated A
- Eat-In Kitchen
- Tile Flooring
About This Home
This timeless 3-bedroom, 2-bath home is nestled on a spacious 8,054 sqft lot in a fantastic location with no HOA! Boasting beautiful tile flooring throughout, the home features a kitchen with laminate countertops and an abundance of charming maple cabinets, perfect for all your storage needs. Outside, you'll find additional storage sheds, providing plenty of room for tools or outdoor gear. With proximity to the stunning Superstition Mountain, shopping, and easy access to the 202 and 60 freeways, this home offers the ideal blend of comfort, convenience, and space.
Home Details
Home Type
- Single Family
Est. Annual Taxes
- $578
Year Built
- Built in 1972
Lot Details
- 8,054 Sq Ft Lot
- Wrought Iron Fence
- Block Wall Fence
- Grass Covered Lot
Home Design
- Wood Frame Construction
- Foam Roof
- Stucco
Interior Spaces
- 1,278 Sq Ft Home
- 1-Story Property
- Tile Flooring
- Washer and Dryer Hookup
Kitchen
- Eat-In Kitchen
- Laminate Countertops
Bedrooms and Bathrooms
- 4 Bedrooms
- Remodeled Bathroom
- 2 Bathrooms
Parking
- 2 Open Parking Spaces
- RV Gated
Schools
- Sousa Elementary School
- Skyline High School
Utilities
- Cooling Available
- Heating Available
- High Speed Internet
- Cable TV Available
Community Details
- No Home Owners Association
- Association fees include no fees
- Sundown Add Subdivision
Listing and Financial Details
- Legal Lot and Block 2 / 3
- Assessor Parcel Number 220-47-026
Map
Home Values in the Area
Average Home Value in this Area
Tax History
| Year | Tax Paid | Tax Assessment Tax Assessment Total Assessment is a certain percentage of the fair market value that is determined by local assessors to be the total taxable value of land and additions on the property. | Land | Improvement |
|---|---|---|---|---|
| 2025 | $578 | $6,414 | -- | -- |
| 2024 | $585 | $6,108 | -- | -- |
| 2023 | $585 | $21,130 | $4,220 | $16,910 |
| 2022 | $571 | $16,010 | $3,200 | $12,810 |
| 2021 | $570 | $14,280 | $2,850 | $11,430 |
| 2020 | $565 | $12,200 | $2,440 | $9,760 |
| 2019 | $524 | $10,970 | $2,190 | $8,780 |
| 2018 | $511 | $9,680 | $1,930 | $7,750 |
| 2017 | $493 | $6,960 | $1,390 | $5,570 |
| 2016 | $483 | $6,080 | $1,210 | $4,870 |
| 2015 | $451 | $5,080 | $1,010 | $4,070 |
Property History
| Date | Event | Price | Change | Sq Ft Price |
|---|---|---|---|---|
| 03/19/2025 03/19/25 | Pending | -- | -- | -- |
| 02/12/2025 02/12/25 | For Sale | $360,000 | +700.0% | $282 / Sq Ft |
| 08/15/2014 08/15/14 | Sold | $45,000 | -6.3% | $43 / Sq Ft |
| 06/28/2014 06/28/14 | Pending | -- | -- | -- |
| 06/23/2014 06/23/14 | For Sale | $48,000 | -- | $46 / Sq Ft |
Deed History
| Date | Type | Sale Price | Title Company |
|---|---|---|---|
| Special Warranty Deed | $145,000 | Security Title Agency Inc | |
| Interfamily Deed Transfer | -- | Security Title Agency | |
| Special Warranty Deed | $69,900 | Security Title Agency | |
| Cash Sale Deed | $60,000 | Security Title Agency | |
| Cash Sale Deed | $55,000 | Security Title Agency | |
| Cash Sale Deed | $45,000 | Clear Title Agency |
Mortgage History
| Date | Status | Loan Amount | Loan Type |
|---|---|---|---|
| Open | $113,110 | Purchase Money Mortgage | |
| Previous Owner | $69,900 | Purchase Money Mortgage | |
| Previous Owner | $40,000 | VA |
Similar Homes in Apache Junction, AZ
Source: Arizona Regional Multiple Listing Service (ARMLS)
MLS Number: 6815438
APN: 220-47-026
- 10437 E Boulder Dr
- 146 N Merrill Rd Unit 62
- 146 N Merrill Rd Unit 56
- 146 N Merrill Rd Unit 131
- 146 N Merrill Rd Unit 155
- 146 N Merrill Rd Unit 9
- 146 N Merrill Rd Unit 67
- 146 N Merrill Rd Unit 71
- 146 N Merrill Rd Unit 146
- 146 N Merrill Rd Unit 2
- 146 N Merrill Rd Unit 85
- 146 N Merrill Rd Unit 20
- 146 N Merrill Rd Unit 90
- 10540 E Apache Trail Unit 77
- 10540 E Apache Trail Unit 161
- 10540 E Apache Trail Unit 12
- 10540 E Apache Trail Unit 141
- 10540 E Apache Trail Unit 328
- 10540 E Apache Trail Unit 156
- 10536 E Baltimore St






