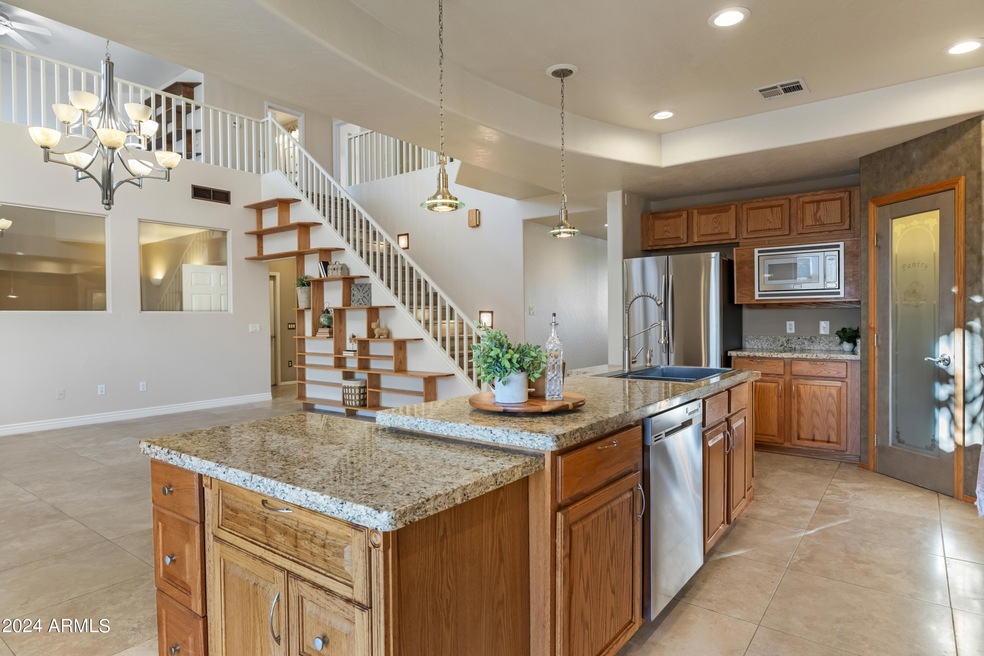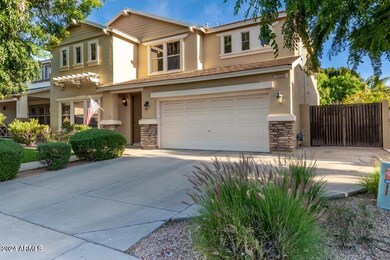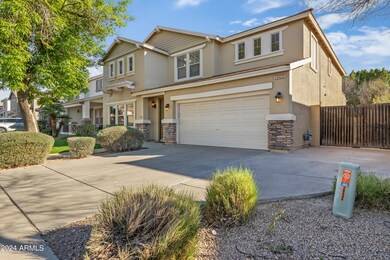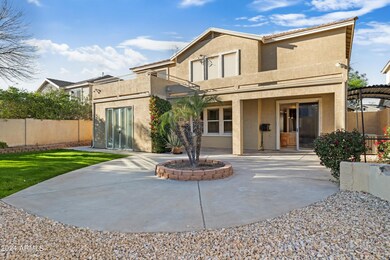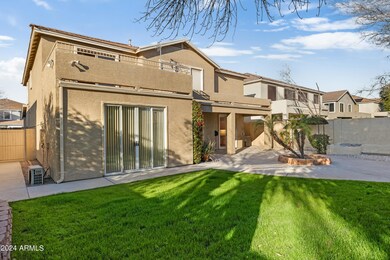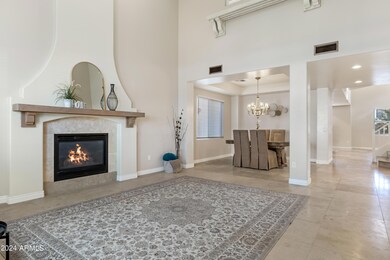
Highlights
- RV Gated
- Solar Power System
- Contemporary Architecture
- Canyon Rim Elementary School Rated A
- Mountain View
- Hydromassage or Jetted Bathtub
About This Home
As of May 2024Don't miss out on the chance to call this stunning, spacious, and energy-efficient family home yours in the welcoming community of Santa Rita Ranch! Featuring OWNED SOLAR panels and meticulous pride of ownership, this residence is ideal for both indoor and outdoor entertaining.
From the moment you arrive, you'll be charmed by the impeccable curb appeal, highlighted by mature landscaping, elegant stone accents, an RV gate and a 3 car tandem garage. Step inside to discover a captivating interior featuring a formal living/dining room with soaring ceilings, new tranquil color palette, luxurious travertine tile flooring, and a grand yet cozy fireplace.
The heart of the home is the fabulous open kitchen, complete with granite countertops, lots of cabinet and counter space, see MORE TAB stylish tile backsplash, sparkling stainless steel appliances, pendant and recessed lighting, and a delightful multi-tier island with a breakfast bar. Unwind in the inviting great room, perfect for watching TV or curling up with a good book.
On the main level, you'll also find large multi-purpose room which can be used however you see fit. This one-time theatre space can also be a den/office, teen or game room. This magnificent space also has an attached room/bedroom with direct backyard access, offering flexibility and convenience. The oversized laundry room is loaded with beautiful cabinets, shelving and countertop space providing plenty of storage space for added convenience.
Head upstairs to discover a perfectly sized loft with balcony access, ideal for enjoying picturesque sunsets and stargazing. The serene master retreat awaits with wood "look" tile flooring, a cozy sitting area, walk-in closet, and a grand private spa-like ensuite adorned with stunning designer tile work. The tilework in all of the bathrooms is truly amazing.
Outside, the tranquil backyard oasis features a manicured lawn, covered patio, and ample space for hosting memorable gatherings with friends and family.
Become a part of this wonderful community, offering greenbelts, sports courts, picnic spots, playgrounds, and well-maintained common areas AND... this home is Nestled in a vibrant neighborhood that truly comes alive during the holiday seasons. This home is situated in an area known for its spectacular Halloween and Christmas displays. Each year, residents in this pocket of homes gather to adorn their homes with enchanting lights and decorations, creating a festive atmosphere that draws visitors from far and wide. Experience the magic firsthand as the neighborhood transforms into a dazzling display of holiday spirit, making every Halloween and Christmas truly unforgettable.
This exceptional value won't last long, schedule your showing today and make your offer!
Home Details
Home Type
- Single Family
Est. Annual Taxes
- $2,085
Year Built
- Built in 1999
Lot Details
- 7,020 Sq Ft Lot
- Block Wall Fence
- Front and Back Yard Sprinklers
- Grass Covered Lot
HOA Fees
- $65 Monthly HOA Fees
Parking
- 3 Car Direct Access Garage
- Tandem Parking
- Garage Door Opener
- RV Gated
Home Design
- Contemporary Architecture
- Wood Frame Construction
- Tile Roof
- Stone Exterior Construction
- Stucco
Interior Spaces
- 3,493 Sq Ft Home
- 2-Story Property
- Ceiling Fan
- Gas Fireplace
- Double Pane Windows
- Solar Screens
- Living Room with Fireplace
- Mountain Views
Kitchen
- Eat-In Kitchen
- Breakfast Bar
- Built-In Microwave
- Kitchen Island
- Granite Countertops
Flooring
- Laminate
- Stone
- Tile
Bedrooms and Bathrooms
- 4 Bedrooms
- Primary Bathroom is a Full Bathroom
- 3 Bathrooms
- Dual Vanity Sinks in Primary Bathroom
- Hydromassage or Jetted Bathtub
- Bathtub With Separate Shower Stall
Eco-Friendly Details
- Solar Power System
Outdoor Features
- Balcony
- Covered patio or porch
Schools
- Canyon Rim Elementary School
- Desert Ridge High Middle School
- Desert Ridge High School
Utilities
- Refrigerated Cooling System
- Heating System Uses Natural Gas
- Water Filtration System
- High Speed Internet
- Cable TV Available
Listing and Financial Details
- Tax Lot 30
- Assessor Parcel Number 309-19-531
Community Details
Overview
- Association fees include ground maintenance
- City Property Mgmt Association, Phone Number (602) 437-4777
- Built by Trend Homes
- Santa Rita Ranch Parcel 5 Subdivision
Recreation
- Community Playground
- Bike Trail
Map
Home Values in the Area
Average Home Value in this Area
Property History
| Date | Event | Price | Change | Sq Ft Price |
|---|---|---|---|---|
| 05/22/2024 05/22/24 | Sold | $630,000 | -3.8% | $180 / Sq Ft |
| 04/15/2024 04/15/24 | Price Changed | $655,000 | -2.2% | $188 / Sq Ft |
| 02/24/2024 02/24/24 | For Sale | $669,900 | -- | $192 / Sq Ft |
Tax History
| Year | Tax Paid | Tax Assessment Tax Assessment Total Assessment is a certain percentage of the fair market value that is determined by local assessors to be the total taxable value of land and additions on the property. | Land | Improvement |
|---|---|---|---|---|
| 2025 | $2,066 | $29,011 | -- | -- |
| 2024 | $2,085 | $27,629 | -- | -- |
| 2023 | $2,085 | $44,350 | $8,870 | $35,480 |
| 2022 | $2,034 | $33,410 | $6,680 | $26,730 |
| 2021 | $2,203 | $31,830 | $6,360 | $25,470 |
| 2020 | $2,165 | $29,420 | $5,880 | $23,540 |
| 2019 | $2,006 | $27,450 | $5,490 | $21,960 |
| 2018 | $1,910 | $26,100 | $5,220 | $20,880 |
| 2017 | $1,850 | $24,820 | $4,960 | $19,860 |
| 2016 | $1,909 | $24,360 | $4,870 | $19,490 |
| 2015 | $1,759 | $24,130 | $4,820 | $19,310 |
Mortgage History
| Date | Status | Loan Amount | Loan Type |
|---|---|---|---|
| Open | $504,000 | New Conventional | |
| Previous Owner | $325,000 | Stand Alone Refi Refinance Of Original Loan | |
| Previous Owner | $228,000 | Purchase Money Mortgage | |
| Previous Owner | $270,000 | Credit Line Revolving | |
| Previous Owner | $190,000 | New Conventional | |
| Previous Owner | $171,000 | New Conventional | |
| Previous Owner | $197,100 | New Conventional | |
| Closed | $57,000 | No Value Available |
Deed History
| Date | Type | Sale Price | Title Company |
|---|---|---|---|
| Warranty Deed | $630,000 | Security Title Agency | |
| Interfamily Deed Transfer | -- | Investors Title Company | |
| Warranty Deed | -- | Tsa Title Agency | |
| Interfamily Deed Transfer | $360,000 | Fidelity National Title | |
| Special Warranty Deed | $190,000 | Fidelity National Title | |
| Trustee Deed | $215,094 | -- | |
| Warranty Deed | $219,000 | First American Title Ins Co | |
| Interfamily Deed Transfer | -- | -- | |
| Warranty Deed | $177,450 | Chicago Title Insurance Co | |
| Interfamily Deed Transfer | -- | Chicago Title Insurance Co |
Similar Homes in Mesa, AZ
Source: Arizona Regional Multiple Listing Service (ARMLS)
MLS Number: 6666185
APN: 309-19-531
- 10432 E Olla Ave
- 2841 S Esmeralda Cir
- 10533 E Naranja Ave
- 2865 S Vegas
- 2708 S Santa Rita
- 10561 E Plata Ave
- 10531 E Nopal Ave
- 2845 S Benton Cir
- 10418 E Nopal Ave
- 3053 S Canfield
- 10510 E Neville Ave
- 10451 E Natal Ave
- 10656 E Plata Ave
- 10704 E Plata Ave
- 3130 S Valle Verde Cir
- 10451 E Monterey Ave
- 3052 S Wesley
- 10721 E Pampa Ave
- 10605 E Monterey Ave
- 2628 S Tobin
