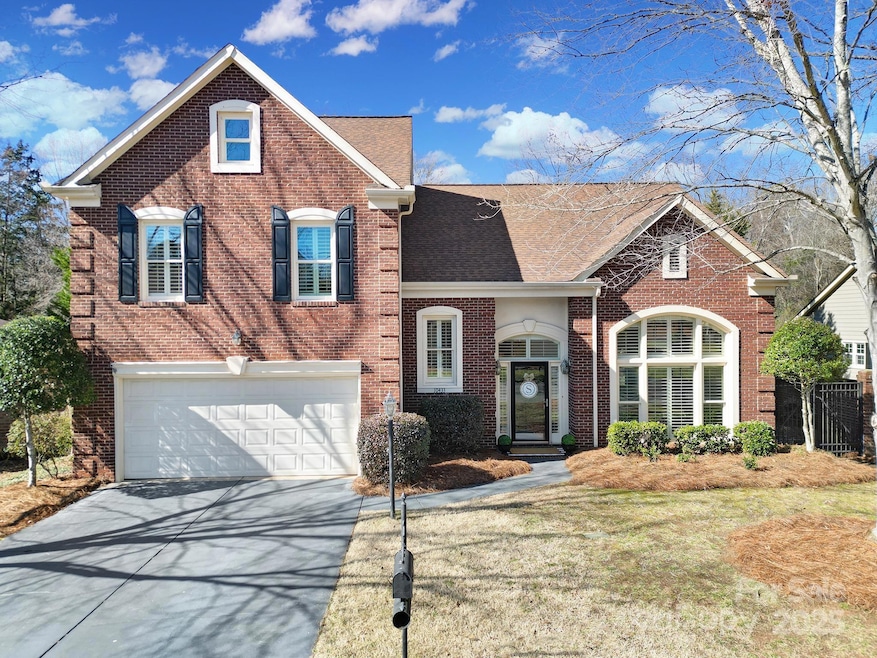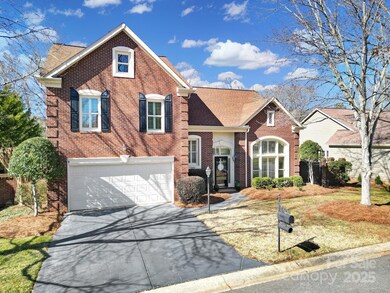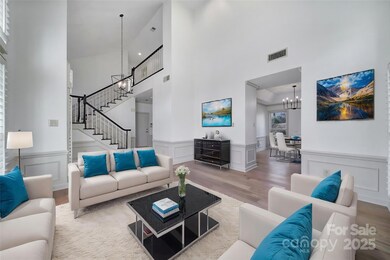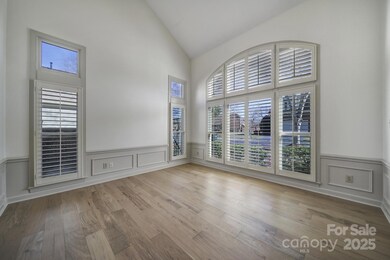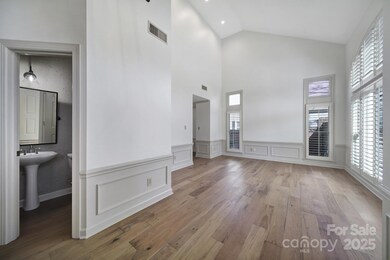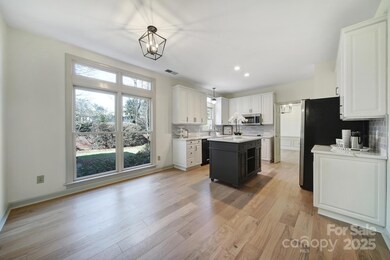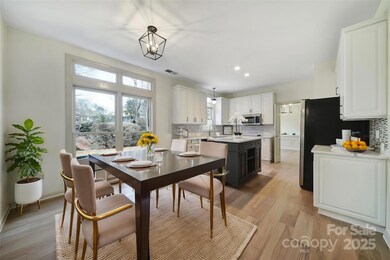
10433 Pullengreen Dr Charlotte, NC 28277
Ballantyne NeighborhoodHighlights
- Private Lot
- Wooded Lot
- Wood Flooring
- South Charlotte Middle Rated A-
- Transitional Architecture
- Lawn
About This Home
As of March 2025Welcome to Pullengreen, a remarkable gated community where comfort meets style! This beautifully updated home offers an impressive array of features. The kitchen boasts brand-new quartz countertops, a stylish tile backsplash, professionally painted cabinets, & modern light fixtures. Freshly painted walls & gorgeous new white oak hardwood floors add to the home’s appeal, while plantation shutters across the front elevate the charm. The main level includes an open kitchen w a movable island, walk-in pantry, cozy den w fireplace w access to screened, tiled patio, & a versatile dining room or office space. Upstairs, the spacious owner’s retreat features a walk-in closet, double vanity, soaking tub, & separate shower. You’ll also find three additional bedrooms, a hall bath, and a conveniently located laundry room. Step outside to relax on the large screened porch with a tiled floor, overlooking a private, professionally landscaped yard w a brick fence. This move-in ready home is a must-see!
Last Agent to Sell the Property
NorthGroup Real Estate LLC Brokerage Email: karen@latimoreproperties.com License #107704

Home Details
Home Type
- Single Family
Est. Annual Taxes
- $3,641
Year Built
- Built in 1992
Lot Details
- Lot Dimensions are 100 x 82 x 100 x 80
- Back Yard Fenced
- Private Lot
- Level Lot
- Wooded Lot
- Lawn
- Property is zoned R-20MF
HOA Fees
- $225 Monthly HOA Fees
Parking
- 2 Car Attached Garage
- Front Facing Garage
- Driveway
Home Design
- Transitional Architecture
- Brick Exterior Construction
- Slab Foundation
Interior Spaces
- 2-Story Property
- Wood Burning Fireplace
- Screened Porch
- Pull Down Stairs to Attic
- Electric Dryer Hookup
Kitchen
- Oven
- Electric Cooktop
- Microwave
- Dishwasher
- Disposal
Flooring
- Wood
- Tile
- Vinyl
Bedrooms and Bathrooms
- 4 Bedrooms
Schools
- Mcalpine Elementary School
- South Charlotte Middle School
- Ballantyne Ridge High School
Additional Features
- Patio
- Forced Air Heating and Cooling System
Listing and Financial Details
- Assessor Parcel Number 225-363-24
Community Details
Overview
- Braesael Management Association, Phone Number (704) 847-3507
- Pullengreen Subdivision
- Mandatory home owners association
Amenities
- Picnic Area
Recreation
- Trails
Map
Home Values in the Area
Average Home Value in this Area
Property History
| Date | Event | Price | Change | Sq Ft Price |
|---|---|---|---|---|
| 03/03/2025 03/03/25 | Sold | $650,000 | +4.8% | $259 / Sq Ft |
| 02/07/2025 02/07/25 | For Sale | $620,000 | -- | $247 / Sq Ft |
Tax History
| Year | Tax Paid | Tax Assessment Tax Assessment Total Assessment is a certain percentage of the fair market value that is determined by local assessors to be the total taxable value of land and additions on the property. | Land | Improvement |
|---|---|---|---|---|
| 2023 | $3,641 | $460,600 | $95,000 | $365,600 |
| 2022 | $3,334 | $332,500 | $90,000 | $242,500 |
| 2021 | $3,323 | $332,500 | $90,000 | $242,500 |
| 2020 | $3,316 | $332,500 | $90,000 | $242,500 |
| 2019 | $3,300 | $332,500 | $90,000 | $242,500 |
| 2018 | $3,206 | $238,800 | $56,000 | $182,800 |
| 2017 | $3,154 | $238,800 | $56,000 | $182,800 |
| 2016 | $3,145 | $238,800 | $56,000 | $182,800 |
| 2015 | $3,133 | $238,800 | $56,000 | $182,800 |
| 2014 | $3,129 | $0 | $0 | $0 |
Mortgage History
| Date | Status | Loan Amount | Loan Type |
|---|---|---|---|
| Open | $459,875 | New Conventional | |
| Previous Owner | $174,300 | Credit Line Revolving | |
| Previous Owner | $131,256 | Unknown |
Deed History
| Date | Type | Sale Price | Title Company |
|---|---|---|---|
| Warranty Deed | $650,000 | Investors Title | |
| Deed | $184,000 | -- |
Similar Homes in the area
Source: Canopy MLS (Canopy Realtor® Association)
MLS Number: 4217005
APN: 225-363-24
- 11402 Bloomfield Dr
- 7031 Walton Heath Ln
- 7115 Powder Mill Place
- 11014 Fox Mill Ln
- 6920 Stillmeadow Dr
- 11430 Sir Francis Drake Dr
- 10325 Merlin Meadows Ct
- 4300 Old Course Dr
- 11333 Snapfinger Dr
- 11006 Knight Castle Dr
- 7824 Hickory Stick Place
- 10240 Rose Meadow Ln Unit D
- 4410 Playfair Ln
- 6741 Stillmeadow Dr
- 4510 Old Course Dr
- 6904 Mordred Ln
- 10942 Winterbourne Ct Unit 42
- 10943 Winterbourne Ct
- 7822 Noland Woods Dr
- 10805 Winterbourne Ct
