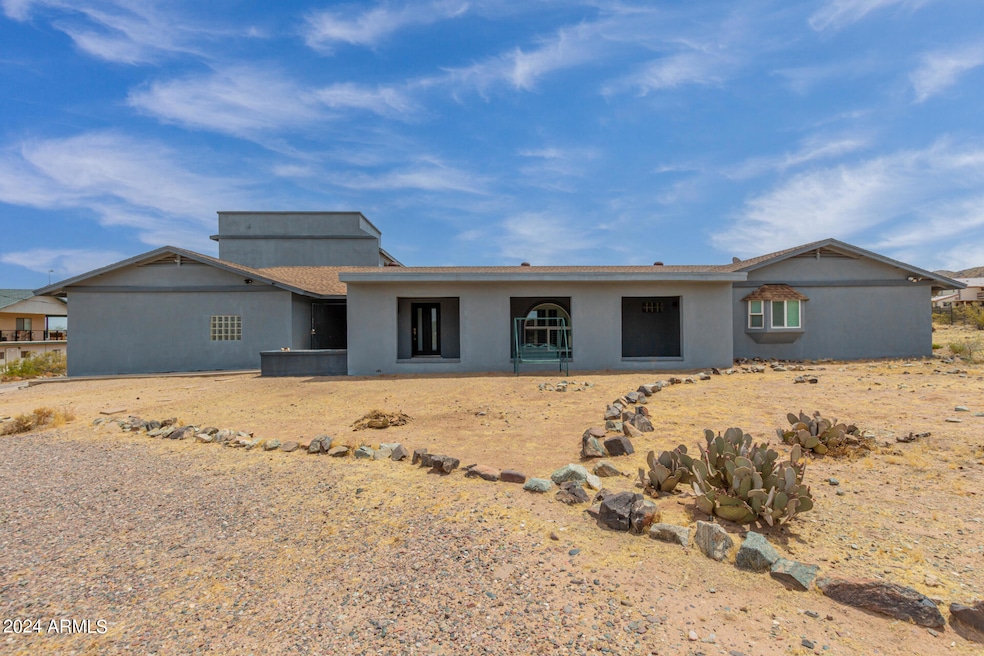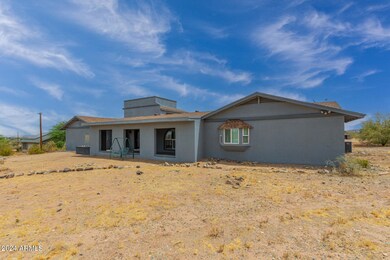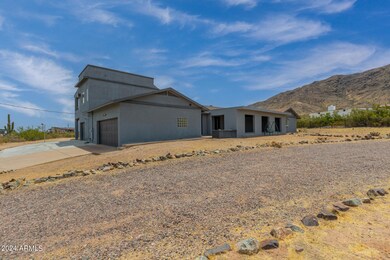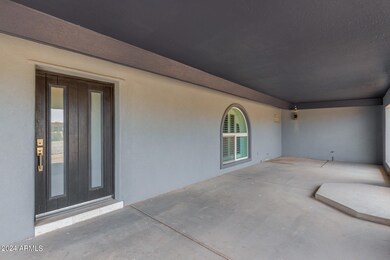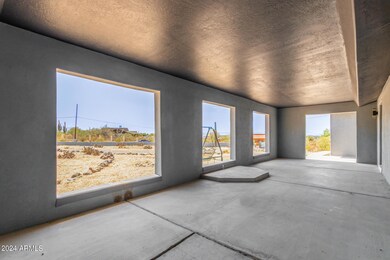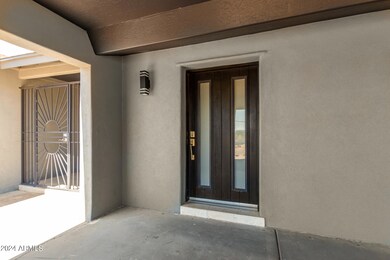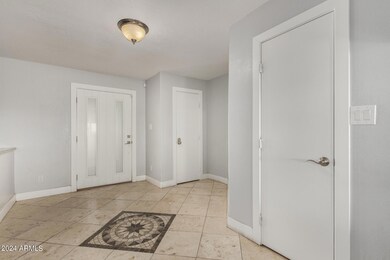
10433 S 27th Ave Laveen, AZ 85339
South Mountain NeighborhoodHighlights
- Horses Allowed On Property
- City Lights View
- Spanish Architecture
- Phoenix Coding Academy Rated A
- 1.36 Acre Lot
- Hydromassage or Jetted Bathtub
About This Home
As of January 2025Reduced! REDUCED!! REDUCED!!! Seller is MOTIVATED! Nestled in the foothills of South Mountain, come see this custom home built on 1+ acres of natural desert! With a front and back patio, a balcony and a deck that overlooks Phoenix, this home will surely captivate your heart! This BEAUTIFUL home features 4 bedrooms, 3 bathrooms, a living room & a family room with a fireplace. The kitchen includes matching Whirlpool black stainless steel appliances and granite countertops. In the primary, you'll find a bathroom with double sinks, a separate shower & jetted tub and a walk-in closet. There are ceiling fans in all rooms, including the living room, family room and dining area. No HOA. Your future home awaits!
Home Details
Home Type
- Single Family
Est. Annual Taxes
- $4,088
Year Built
- Built in 1981
Lot Details
- 1.36 Acre Lot
- Desert faces the front and back of the property
- Partially Fenced Property
- Block Wall Fence
Parking
- 3 Car Garage
- 4 Open Parking Spaces
- Side or Rear Entrance to Parking
- Garage Door Opener
- Circular Driveway
Property Views
- City Lights
- Mountain
Home Design
- Spanish Architecture
- Composition Roof
- Block Exterior
- Stucco
Interior Spaces
- 2,772 Sq Ft Home
- 2-Story Property
- Ceiling Fan
- Double Pane Windows
- Family Room with Fireplace
Kitchen
- Eat-In Kitchen
- Built-In Microwave
- Granite Countertops
Flooring
- Floors Updated in 2023
- Laminate
- Tile
Bedrooms and Bathrooms
- 4 Bedrooms
- Remodeled Bathroom
- Primary Bathroom is a Full Bathroom
- 3 Bathrooms
- Dual Vanity Sinks in Primary Bathroom
- Hydromassage or Jetted Bathtub
- Bathtub With Separate Shower Stall
Outdoor Features
- Balcony
- Covered patio or porch
Schools
- Laveen Elementary School
- Vista Del Sur Accelerated Middle School
- Cesar Chavez High School
Horse Facilities and Amenities
- Horses Allowed On Property
Utilities
- Cooling System Updated in 2022
- Refrigerated Cooling System
- Heating Available
Community Details
- No Home Owners Association
- Association fees include no fees
- Built by CUSTOM
Listing and Financial Details
- Tax Lot MB
- Assessor Parcel Number 300-16-019-F
Map
Home Values in the Area
Average Home Value in this Area
Property History
| Date | Event | Price | Change | Sq Ft Price |
|---|---|---|---|---|
| 01/03/2025 01/03/25 | Sold | $725,000 | -3.3% | $262 / Sq Ft |
| 11/27/2024 11/27/24 | Pending | -- | -- | -- |
| 10/09/2024 10/09/24 | Price Changed | $749,999 | -2.0% | $271 / Sq Ft |
| 09/16/2024 09/16/24 | Price Changed | $765,000 | -2.5% | $276 / Sq Ft |
| 08/06/2024 08/06/24 | Price Changed | $785,000 | -1.9% | $283 / Sq Ft |
| 08/03/2024 08/03/24 | Price Changed | $800,000 | -1.0% | $289 / Sq Ft |
| 07/21/2024 07/21/24 | Price Changed | $808,000 | -0.9% | $291 / Sq Ft |
| 06/21/2024 06/21/24 | For Sale | $815,000 | +103.8% | $294 / Sq Ft |
| 05/04/2018 05/04/18 | Sold | $400,000 | +0.3% | $144 / Sq Ft |
| 02/28/2018 02/28/18 | Price Changed | $399,000 | -6.1% | $144 / Sq Ft |
| 10/28/2017 10/28/17 | For Sale | $425,000 | -- | $153 / Sq Ft |
Tax History
| Year | Tax Paid | Tax Assessment Tax Assessment Total Assessment is a certain percentage of the fair market value that is determined by local assessors to be the total taxable value of land and additions on the property. | Land | Improvement |
|---|---|---|---|---|
| 2025 | $4,163 | $26,998 | -- | -- |
| 2024 | $4,088 | $25,712 | -- | -- |
| 2023 | $4,088 | $51,620 | $10,320 | $41,300 |
| 2022 | $3,572 | $38,900 | $7,780 | $31,120 |
| 2021 | $3,600 | $36,450 | $7,290 | $29,160 |
| 2020 | $3,505 | $34,570 | $6,910 | $27,660 |
| 2019 | $3,514 | $32,350 | $6,470 | $25,880 |
| 2018 | $3,343 | $27,620 | $5,520 | $22,100 |
| 2017 | $3,160 | $26,060 | $5,210 | $20,850 |
| 2016 | $2,999 | $23,180 | $4,630 | $18,550 |
| 2015 | $2,702 | $27,050 | $5,410 | $21,640 |
Mortgage History
| Date | Status | Loan Amount | Loan Type |
|---|---|---|---|
| Open | $725,000 | VA | |
| Closed | $725,000 | VA | |
| Previous Owner | $380,000 | New Conventional | |
| Previous Owner | $57,000 | Credit Line Revolving | |
| Previous Owner | $150,000 | Unknown | |
| Previous Owner | $160,000 | New Conventional |
Deed History
| Date | Type | Sale Price | Title Company |
|---|---|---|---|
| Warranty Deed | $725,000 | Driggs Title Agency | |
| Warranty Deed | $725,000 | Driggs Title Agency | |
| Interfamily Deed Transfer | -- | American Title Service Agenc | |
| Warranty Deed | $400,000 | American Title Service Agenc | |
| Warranty Deed | $235,000 | American Title Ins Agency Az |
Similar Homes in the area
Source: Arizona Regional Multiple Listing Service (ARMLS)
MLS Number: 6714700
APN: 300-16-019F
- 2611 W Lodge Dr
- 2403 W Lodge Dr
- 2608 W Lodge Dr Unit 8
- 2500 W Sunrise Dr
- 2315 W Pearce Rd
- 2448 W Sunrise Dr Unit 23
- 2449 W Sunrise Dr
- 2612 W Summerside Rd
- 2609 W Mcneil St
- 2436 W Kachina Trail
- 2512 W Corral Rd
- 2320 W Moody Trail
- 10039 S 23rd Dr
- 2325 W Mineral Rd
- 10035 S 23rd Dr
- 2316 W Moody Trail
- 10031 S 23rd Dr
- 2605 W Piedmont Rd Unit 30
- 2315 W Kachina Trail
- 11403 S 27th Dr
