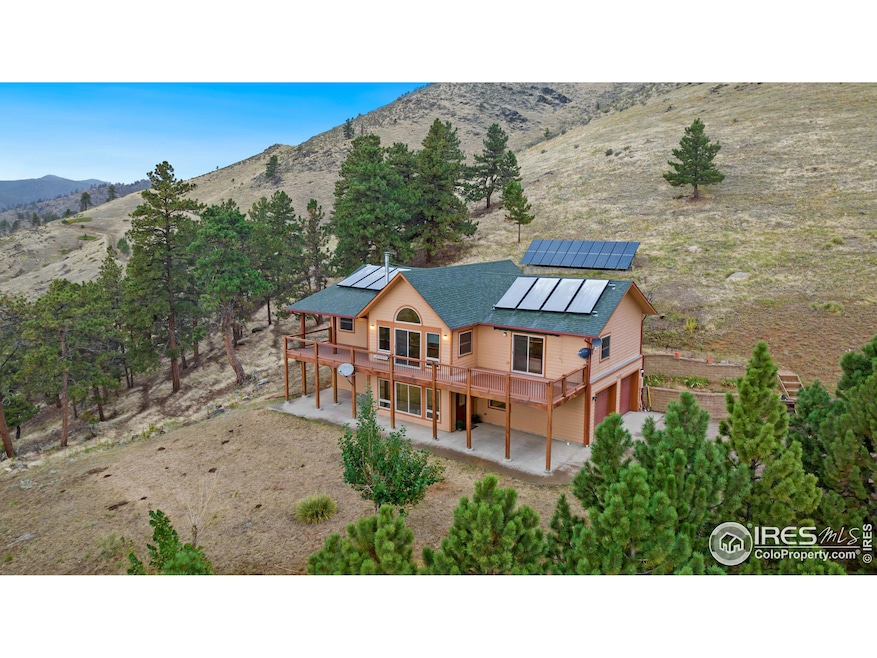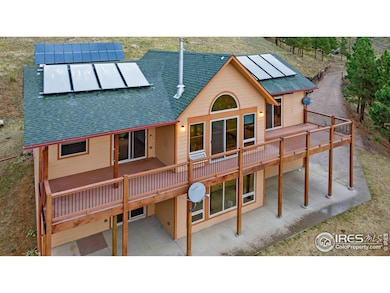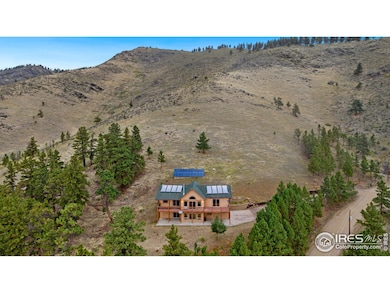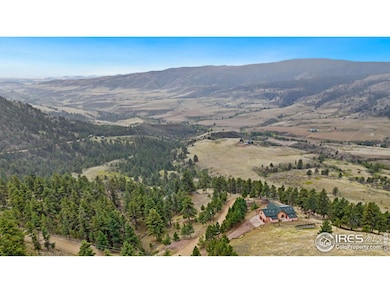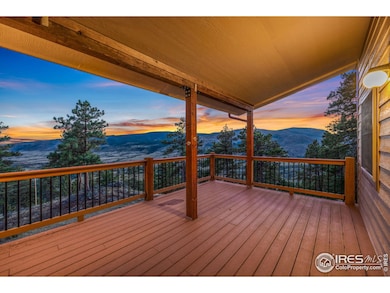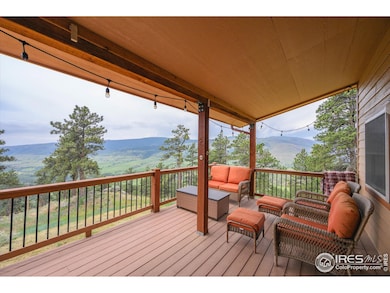
10435 Roan Mountain Rd Loveland, CO 80538
Estimated payment $5,601/month
Highlights
- Parking available for a boat
- Solar Power System
- Gated Community
- Horses Allowed On Property
- Two Primary Bedrooms
- 40 Acre Lot
About This Home
Close in Mountain Home in Restone Canyon on the Westside of Horsetooth Rock. Sustainable Home, with Passive Solar. Unobstructed Views all the way to Pikes Peak. Designed by Dr. John Fitch as his own home. 3 Bedrooms, each with ensuite bathrooms and walk-in closets. Open Floor Plan with a Great Room off the Kitchen, Vaulted Ceilings, Wood Stove and Views into the Valley of Redstone Canyon. Expanded Deck with Entries from each Bedroom. 40 Acres of your own Paradise! Easy Access to Fort Collins/Loveland.
Home Details
Home Type
- Single Family
Est. Annual Taxes
- $4,985
Year Built
- Built in 2010
Lot Details
- 40 Acre Lot
- Unincorporated Location
- South Facing Home
- Southern Exposure
- Partially Fenced Property
- Property is zoned Open
HOA Fees
- $23 Monthly HOA Fees
Parking
- 3 Car Attached Garage
- Tandem Parking
- Garage Door Opener
- Driveway Level
- Parking available for a boat
Home Design
- Wood Frame Construction
- Composition Roof
Interior Spaces
- 2,186 Sq Ft Home
- 1-Story Property
- Open Floorplan
- Cathedral Ceiling
- Ceiling Fan
- Free Standing Fireplace
- Double Pane Windows
- Window Treatments
- Great Room with Fireplace
- Wood Flooring
- Mountain Views
- Walk-Out Basement
Kitchen
- Eat-In Kitchen
- Electric Oven or Range
- Dishwasher
- Kitchen Island
Bedrooms and Bathrooms
- 3 Bedrooms
- Double Master Bedroom
- Walk-In Closet
- Primary Bathroom is a Full Bathroom
- Primary bathroom on main floor
Laundry
- Laundry on main level
- Washer and Dryer Hookup
Eco-Friendly Details
- Green Energy Fireplace or Wood Stove
- Solar Power System
- Solar Water Heater
- Energy-Efficient Hot Water Distribution
Outdoor Features
- Deck
- Patio
- Separate Outdoor Workshop
- Outdoor Storage
Schools
- Big Thompson Elementary School
- Walt Clark Middle School
- Thompson Valley High School
Horse Facilities and Amenities
- Horses Allowed On Property
Utilities
- Cooling Available
- Zoned Heating
- Radiant Heating System
- Propane
- Water Purifier is Owned
- Water Softener is Owned
- Septic System
- High Speed Internet
- Satellite Dish
Listing and Financial Details
- Assessor Parcel Number R0232599
Community Details
Overview
- Association fees include management
- Redstone Canyon Subdivision
Recreation
- Park
Security
- Gated Community
Map
Home Values in the Area
Average Home Value in this Area
Tax History
| Year | Tax Paid | Tax Assessment Tax Assessment Total Assessment is a certain percentage of the fair market value that is determined by local assessors to be the total taxable value of land and additions on the property. | Land | Improvement |
|---|---|---|---|---|
| 2025 | $4,743 | $55,577 | $4,402 | $51,175 |
| 2024 | $4,743 | $55,577 | $4,402 | $51,175 |
| 2022 | $3,664 | $38,846 | $8,926 | $29,920 |
| 2021 | $3,699 | $40,005 | $9,224 | $30,781 |
| 2020 | $2,940 | $31,526 | $1,210 | $30,316 |
| 2019 | $2,780 | $29,670 | $641 | $29,029 |
| 2018 | $2,531 | $27,881 | $629 | $27,252 |
| 2017 | $2,523 | $27,881 | $629 | $27,252 |
| 2016 | $1,971 | $21,668 | $606 | $21,062 |
| 2015 | $1,956 | $21,670 | $610 | $21,060 |
| 2014 | $972 | $10,700 | $570 | $10,130 |
Property History
| Date | Event | Price | Change | Sq Ft Price |
|---|---|---|---|---|
| 03/28/2025 03/28/25 | For Sale | $925,000 | +6.0% | $423 / Sq Ft |
| 04/05/2023 04/05/23 | Sold | $872,500 | -0.3% | $399 / Sq Ft |
| 11/02/2022 11/02/22 | Price Changed | $875,000 | -2.5% | $400 / Sq Ft |
| 10/25/2022 10/25/22 | Price Changed | $897,000 | -0.2% | $410 / Sq Ft |
| 10/17/2022 10/17/22 | Price Changed | $899,000 | -3.2% | $411 / Sq Ft |
| 09/22/2022 09/22/22 | For Sale | $929,000 | -- | $425 / Sq Ft |
Deed History
| Date | Type | Sale Price | Title Company |
|---|---|---|---|
| Personal Reps Deed | $872,500 | -- | |
| Interfamily Deed Transfer | -- | None Available | |
| Warranty Deed | $239,000 | Guardian Title Agency Ft Col | |
| Warranty Deed | $25,000 | -- |
Mortgage History
| Date | Status | Loan Amount | Loan Type |
|---|---|---|---|
| Previous Owner | $856,650 | Reverse Mortgage Home Equity Conversion Mortgage | |
| Previous Owner | $747,000 | Reverse Mortgage Home Equity Conversion Mortgage | |
| Previous Owner | $125,000 | New Conventional | |
| Previous Owner | $175,800 | New Conventional | |
| Previous Owner | $179,250 | Seller Take Back |
Similar Homes in the area
Source: IRES MLS
MLS Number: 1029582
APN: 07100-00-025
- 9316 Tawny Lynx Rd
- 6508 Jackpine Dr
- 6300 Feldspar Ct
- 16132 Steller Ridge Rd
- 100 Canyon Gulch Rd
- 6108 Blue Spruce Dr
- 15850 Steller Ridge Rd
- 498 Helms Deep Rd
- 1600 Whale Rock Rd
- 865 Redstone Dr
- 2518 Whale Rock Rd
- 117 Crocus
- 629 Davis Ranch Rd
- 3839 Davis Ranch Rd
- 620 Davis Ranch Rd
- 13124 Swanson Ranch Rd
- 13236 Otter Rd
- 250 El Arbol Dr
- 3070 Suri Trail
- 440 La Hermosa Dr
