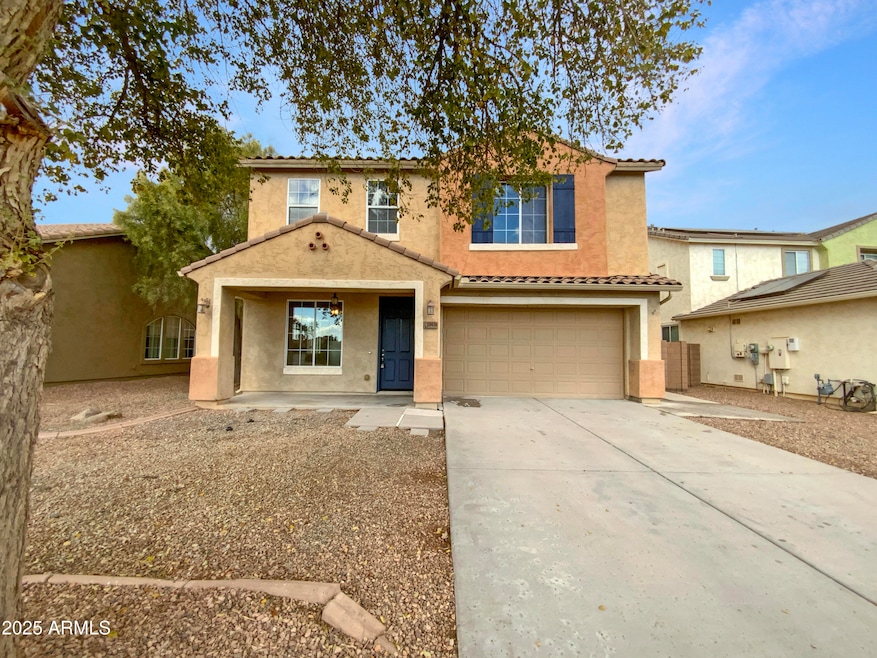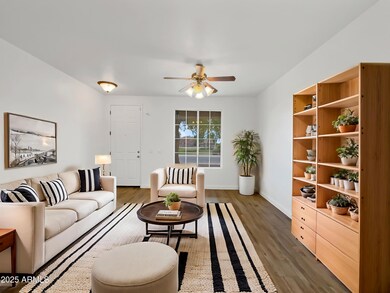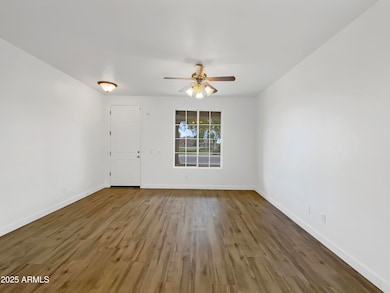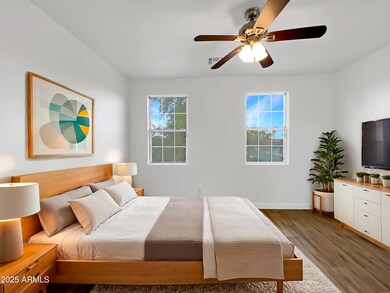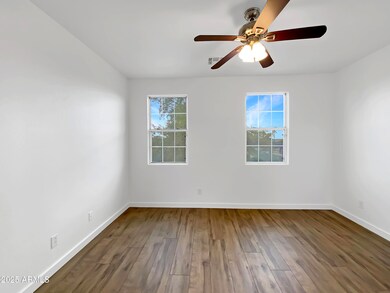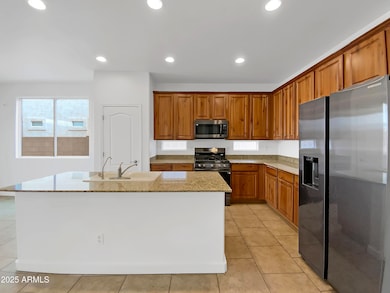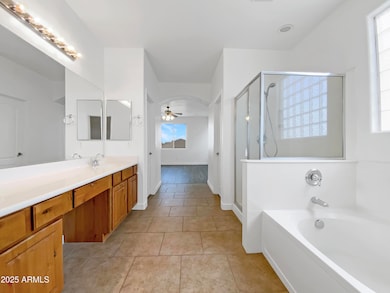
10436 E Marigold Ln Florence, AZ 85132
Superstition Vistas NeighborhoodEstimated payment $2,141/month
Highlights
- Community Pool
- Cooling Available
- Tile Flooring
- Eat-In Kitchen
- Security System Owned
- Heating Available
About This Home
Seller may consider buyer concessions if made in an offer. Welcome to your dream home! The neutral color paint scheme and fresh interior paint provide an inviting atmosphere. The kitchen, complete with all stainless steel appliances and a kitchen island. The primary bedroom features a spacious walk-in closet and an ensuite bathroom with double sinks, a separate tub, and shower. Enjoy outdoor living with a covered patio and a fenced-in backyard, perfect for entertaining. This property is a must-see for those seeking a blend of modern amenities and timeless elegance.
Listing Agent
Opendoor Brokerage, LLC Brokerage Email: homes@opendoor.com License #BR586929000
Co-Listing Agent
Opendoor Brokerage, LLC Brokerage Email: homes@opendoor.com License #SA688589000
Home Details
Home Type
- Single Family
Est. Annual Taxes
- $1,555
Year Built
- Built in 2005
Lot Details
- 7,099 Sq Ft Lot
- Desert faces the front of the property
- Block Wall Fence
HOA Fees
- $119 Monthly HOA Fees
Parking
- 2 Car Garage
Home Design
- Wood Frame Construction
- Tile Roof
Interior Spaces
- 2,660 Sq Ft Home
- 2-Story Property
- Tile Flooring
- Security System Owned
- Washer and Dryer Hookup
Kitchen
- Eat-In Kitchen
- Built-In Microwave
Bedrooms and Bathrooms
- 4 Bedrooms
- Primary Bathroom is a Full Bathroom
- 3 Bathrooms
- Bathtub With Separate Shower Stall
Schools
- Magma Ranch K8 Elementary And Middle School
- Poston Butte High School
Utilities
- Cooling Available
- Heating Available
Listing and Financial Details
- Tax Lot 113
- Assessor Parcel Number 210-39-340
Community Details
Overview
- Association fees include ground maintenance, trash
- Magma Ranch Homeowne Association, Phone Number (210) 494-0659
- Magma Ranch I Unit 2 Subdivision
Recreation
- Community Pool
Map
Home Values in the Area
Average Home Value in this Area
Tax History
| Year | Tax Paid | Tax Assessment Tax Assessment Total Assessment is a certain percentage of the fair market value that is determined by local assessors to be the total taxable value of land and additions on the property. | Land | Improvement |
|---|---|---|---|---|
| 2025 | $1,555 | $29,371 | -- | -- |
| 2024 | $1,519 | $37,203 | -- | -- |
| 2023 | $1,550 | $27,794 | $1,000 | $26,794 |
| 2022 | $1,519 | $21,312 | $1,000 | $20,312 |
| 2021 | $1,664 | $19,062 | $0 | $0 |
| 2020 | $1,506 | $18,528 | $0 | $0 |
| 2019 | $1,501 | $17,505 | $0 | $0 |
| 2018 | $1,436 | $15,204 | $0 | $0 |
| 2017 | $1,290 | $15,185 | $0 | $0 |
| 2016 | $1,306 | $15,093 | $1,000 | $14,093 |
| 2014 | $1,496 | $10,139 | $750 | $9,389 |
Property History
| Date | Event | Price | Change | Sq Ft Price |
|---|---|---|---|---|
| 04/05/2025 04/05/25 | Pending | -- | -- | -- |
| 03/27/2025 03/27/25 | Price Changed | $339,000 | -3.1% | $127 / Sq Ft |
| 03/13/2025 03/13/25 | Price Changed | $350,000 | -1.1% | $132 / Sq Ft |
| 02/20/2025 02/20/25 | Price Changed | $354,000 | -1.4% | $133 / Sq Ft |
| 02/06/2025 02/06/25 | Price Changed | $359,000 | -2.2% | $135 / Sq Ft |
| 01/28/2025 01/28/25 | For Sale | $367,000 | -- | $138 / Sq Ft |
Deed History
| Date | Type | Sale Price | Title Company |
|---|---|---|---|
| Warranty Deed | $335,600 | Os National | |
| Warranty Deed | $335,600 | Os National | |
| Warranty Deed | $207,500 | Lawyers Title Of Arizona Inc | |
| Warranty Deed | $163,000 | Pioneer Title Agency Inc | |
| Special Warranty Deed | $171,283 | Lawyers Title Insurance Corp | |
| Quit Claim Deed | $168,837 | Lawyers Title Insurance Corp |
Mortgage History
| Date | Status | Loan Amount | Loan Type |
|---|---|---|---|
| Previous Owner | $40,000 | Credit Line Revolving | |
| Previous Owner | $207,781 | New Conventional | |
| Previous Owner | $203,741 | FHA | |
| Previous Owner | $164,646 | New Conventional | |
| Previous Owner | $167,000 | New Conventional | |
| Previous Owner | $171,250 | New Conventional |
Similar Homes in Florence, AZ
Source: Arizona Regional Multiple Listing Service (ARMLS)
MLS Number: 6811667
APN: 210-39-340
- 10421 E Cliffrose Ln
- 10320 E Lupine Ln
- 10584 E Marigold Ln
- 10413 E Sunflower Ln
- 10649 E Sunflower Ln
- 10661 E Verbina Ln
- 10856 E Primrose Ct
- 10898 E Primrose Ct
- 10916 E Verbina Ln
- 10922 E Wallflower Ln
- 11002 E Verbina Ln
- 11334 E Primrose Ct
- 11062 E Wallflower Ln
- 11188 E Aster Ln
- 11230 E Cliffrose Ln
- 11271 E Sunflower Ct
- 30286 N Ocotillo Cir
- 11310 E Wallflower Ln
- 11355 E Verbina Ln
- 11623 E Lupine Ln
