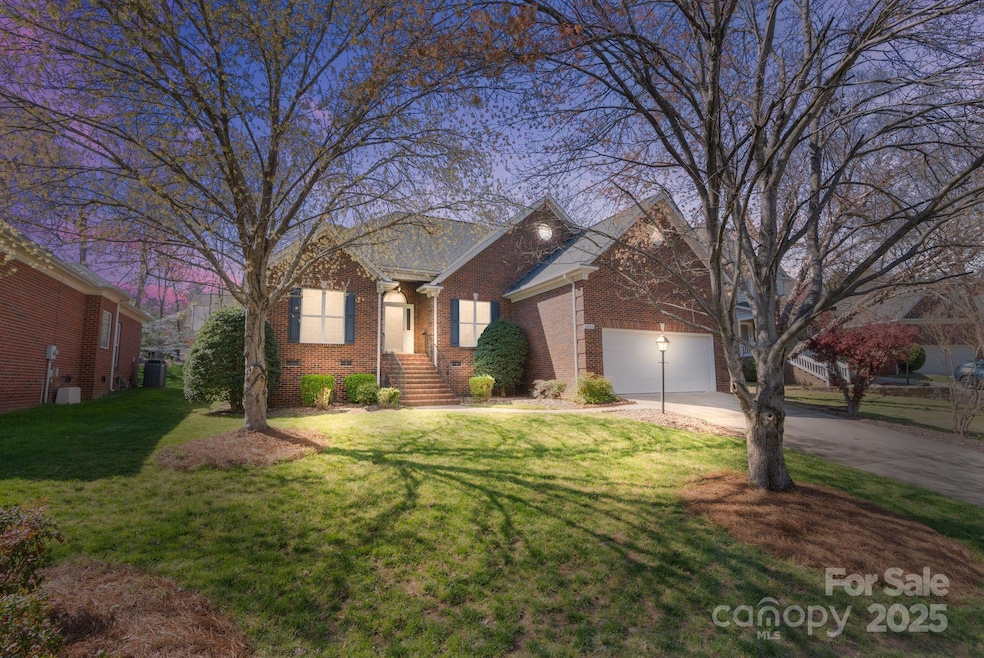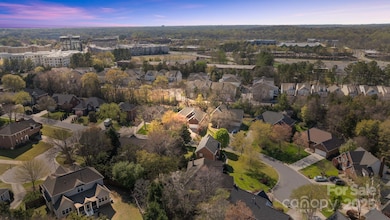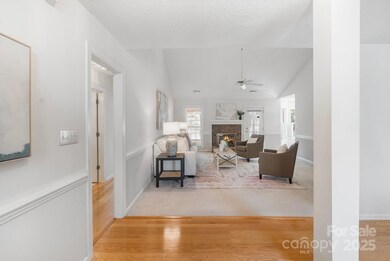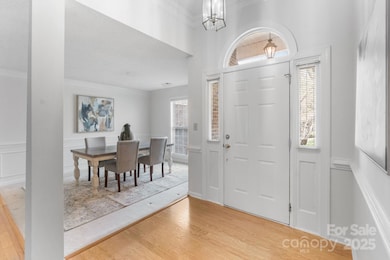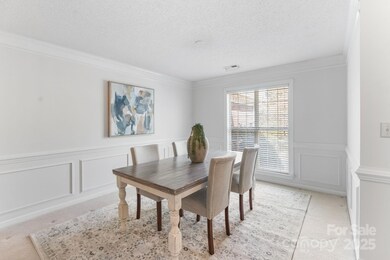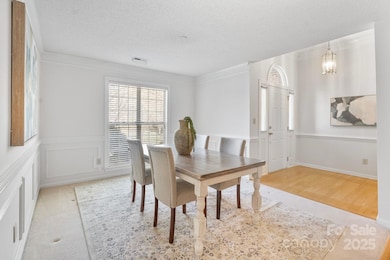
10436 Misty Ridge Ln Charlotte, NC 28277
Whiteoak NeighborhoodHighlights
- Private Lot
- Ranch Style House
- Fireplace
- South Charlotte Middle Rated A-
- Wood Flooring
- Enclosed Glass Porch
About This Home
As of April 2025Welcome to this beautifully maintained all-brick ranch nestled in a prime Ballantyne location! Boasting 3 bedrooms and 2 full baths, this one-owner home offers the perfect canvas for your personal touches. The spacious, light-filled living room features vaulted ceilings and a cozy fireplace, seamlessly connecting to a formal dining room and a charming breakfast nook. The kitchen is warm and functional, with ample cabinetry and a classic layout. Enjoy the generously sized primary suite with tray ceilings and an abundance of natural light. A sunroom at the rear of the home offers the perfect spot to savor your morning coffee or simply soak in some vitamin D. Step outside to a private, low-maintenance backyard retreat with a large brick patio—ideal for relaxing or entertaining. Homes in this area don’t last long, and this gem has the bones, location, and potential to become your forever home.
Last Agent to Sell the Property
Ivester Jackson Distinctive Properties Brokerage Email: mikefeehley@ivesterjackson.com License #245883
Last Buyer's Agent
Berkshire Hathaway HomeServices Carolinas Realty License #330606

Home Details
Home Type
- Single Family
Est. Annual Taxes
- $3,889
Year Built
- Built in 1995
Lot Details
- Private Lot
- Property is zoned N1-A
Parking
- 2 Car Attached Garage
- Driveway
Home Design
- Ranch Style House
- Four Sided Brick Exterior Elevation
Interior Spaces
- Fireplace
- Entrance Foyer
- Wood Flooring
- Crawl Space
- Pull Down Stairs to Attic
- Laundry Room
Kitchen
- Electric Oven
- Electric Range
- Microwave
- Dishwasher
Bedrooms and Bathrooms
- 3 Main Level Bedrooms
- 2 Full Bathrooms
- Garden Bath
Outdoor Features
- Patio
- Enclosed Glass Porch
Schools
- Endhaven Elementary School
- South Charlotte Middle School
- Ballantyne Ridge High School
Utilities
- Forced Air Heating and Cooling System
Community Details
- Endhaven Subdivision
Listing and Financial Details
- Assessor Parcel Number 223-242-08
Map
Home Values in the Area
Average Home Value in this Area
Property History
| Date | Event | Price | Change | Sq Ft Price |
|---|---|---|---|---|
| 04/23/2025 04/23/25 | Sold | $575,000 | -4.2% | $322 / Sq Ft |
| 03/30/2025 03/30/25 | Pending | -- | -- | -- |
| 03/28/2025 03/28/25 | For Sale | $600,000 | -- | $336 / Sq Ft |
Tax History
| Year | Tax Paid | Tax Assessment Tax Assessment Total Assessment is a certain percentage of the fair market value that is determined by local assessors to be the total taxable value of land and additions on the property. | Land | Improvement |
|---|---|---|---|---|
| 2023 | $3,889 | $493,300 | $130,000 | $363,300 |
| 2022 | $3,105 | $308,700 | $85,000 | $223,700 |
| 2021 | $3,093 | $308,700 | $85,000 | $223,700 |
| 2020 | $3,086 | $308,700 | $85,000 | $223,700 |
| 2019 | $3,071 | $308,700 | $85,000 | $223,700 |
| 2018 | $3,066 | $228,100 | $66,500 | $161,600 |
| 2017 | $3,016 | $228,100 | $66,500 | $161,600 |
| 2016 | $3,006 | $228,100 | $66,500 | $161,600 |
| 2015 | $2,995 | $228,100 | $66,500 | $161,600 |
| 2014 | $2,975 | $226,800 | $66,500 | $160,300 |
Mortgage History
| Date | Status | Loan Amount | Loan Type |
|---|---|---|---|
| Closed | $87,000 | Stand Alone Refi Refinance Of Original Loan | |
| Closed | $80,000 | Unknown |
Deed History
| Date | Type | Sale Price | Title Company |
|---|---|---|---|
| Deed | $162,000 | -- |
Similar Homes in the area
Source: Canopy MLS (Canopy Realtor® Association)
MLS Number: 4240345
APN: 223-242-08
- 10501 Rougemont Ln
- 6416 Red Maple Dr
- 6423 Red Maple Dr
- 9921 Ridgemore Dr
- 10607 Newberry Park Ln
- 9637 Stoney Hill Ln
- 7223 Fortrose Ln Unit 45
- 6816 Charter Hills Rd
- 3016 Endhaven Terraces Ln Unit 11
- 3020 Endhaven Terraces Ln Unit 10
- 3100 Endhaven Terraces Ln Unit 9
- 3104 Endhaven Terraces Ln Unit 8
- 3108 Endhaven Terraces Ln Unit 7
- 3012 Endhaven Terraces Ln Unit 12
- 9607 Stoney Hill Ln
- 3112 Endhaven Terraces Ln Unit 6
- 5051 Elm View Dr Unit 26
- 3008 Endhaven Terraces Ln Unit 13
- 5055 Elm View Dr Unit 25
- 5047 Elm View Dr Unit 27
