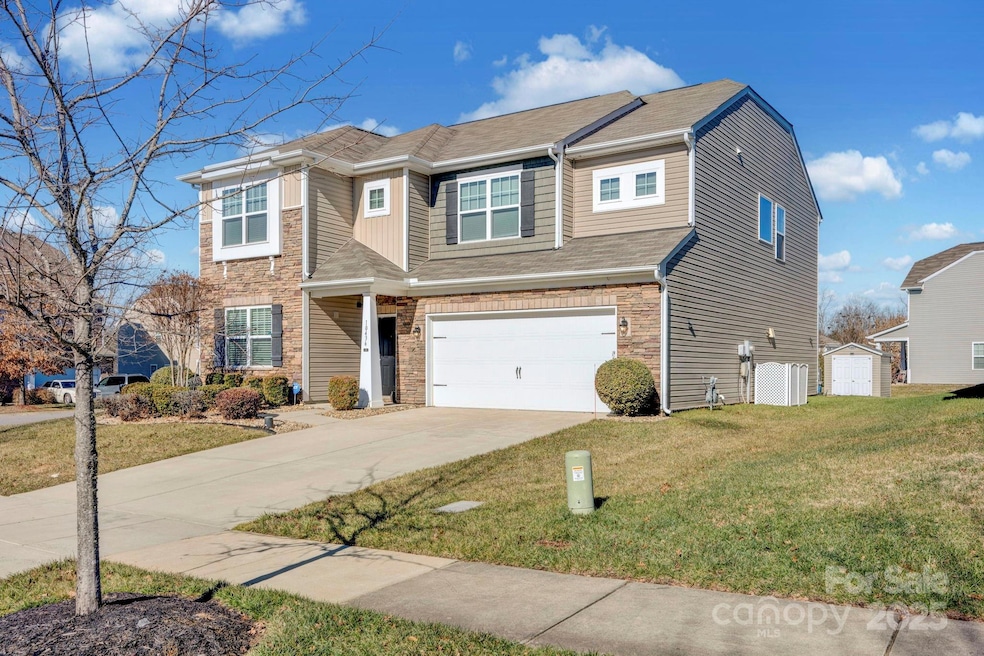
10436 Paisley Abbey Ln Charlotte, NC 28273
Steele Creek NeighborhoodHighlights
- Fitness Center
- Clubhouse
- Outdoor Fireplace
- Open Floorplan
- Transitional Architecture
- Wood Flooring
About This Home
As of March 2025Step inside and be captivated by hardwood floors on the main floor. The heart of the home is the open-concept great room with a cozy fireplace perfect for gatherings or quiet evenings. The spacious kitchen is a chef's dream, featuring a large breakfast bar, loads of cabinets, Frigidaire Gallery SS appliances, gas range, and granite counter tops. Step outside to the paved terrace, where an outdoor fireplace creates an inviting atmosphere for alfresco dining and gatherings. Dining Rm & Private Office are thoughtfully designed for entertaining or work from home. Upstairs, a versatile 5th bed/bonus rm w/French doors provides flexible living space. Large Owners Suite with big walk-in closet, ensuite bath has dual vanity, separate tub/shower. Experience the perfect blend of luxury and convenience in a community rich with amenities. Close to Premier Outlet Mall, Shopping & Restaurants with Lake Wylie -5 miles away. 13 miles to Uptown and 9 miles to the Airport.
Last Agent to Sell the Property
Allen Tate Huntersville Brokerage Email: brenda.goddard@allentate.com License #208152

Home Details
Home Type
- Single Family
Est. Annual Taxes
- $3,773
Year Built
- Built in 2016
Lot Details
- Lot Dimensions are 50x136x63x146
- Corner Lot
- Level Lot
- Property is zoned N1-A
HOA Fees
- $67 Monthly HOA Fees
Parking
- 2 Car Attached Garage
- Garage Door Opener
- Driveway
Home Design
- Transitional Architecture
- Slab Foundation
- Composition Roof
- Stone Siding
- Vinyl Siding
Interior Spaces
- 2-Story Property
- Open Floorplan
- Wired For Data
- Wood Burning Fireplace
- Insulated Windows
- Window Treatments
- French Doors
- Great Room with Fireplace
- Home Security System
- Washer and Electric Dryer Hookup
Kitchen
- Breakfast Bar
- Gas Range
- Microwave
- Dishwasher
- Kitchen Island
- Disposal
Flooring
- Wood
- Tile
Bedrooms and Bathrooms
- 5 Bedrooms
- Walk-In Closet
- Garden Bath
Outdoor Features
- Covered patio or porch
- Outdoor Fireplace
- Terrace
- Shed
Schools
- Berewick Elementary School
- Kennedy Middle School
- Olympic High School
Utilities
- Forced Air Zoned Heating and Cooling System
- Vented Exhaust Fan
- Electric Water Heater
- Cable TV Available
Listing and Financial Details
- Assessor Parcel Number 199-205-39
Community Details
Overview
- William Douglas Association, Phone Number (704) 347-8900
- Built by Lennar
- Victoria At Berewick Subdivision, Forsyth Floorplan
- Mandatory home owners association
Amenities
- Clubhouse
Recreation
- Tennis Courts
- Recreation Facilities
- Community Playground
- Fitness Center
- Community Pool
Map
Home Values in the Area
Average Home Value in this Area
Property History
| Date | Event | Price | Change | Sq Ft Price |
|---|---|---|---|---|
| 03/06/2025 03/06/25 | Sold | $525,000 | 0.0% | $172 / Sq Ft |
| 02/08/2025 02/08/25 | Pending | -- | -- | -- |
| 02/08/2025 02/08/25 | Price Changed | $525,000 | +1.4% | $172 / Sq Ft |
| 02/08/2025 02/08/25 | Price Changed | $518,000 | -1.3% | $170 / Sq Ft |
| 01/30/2025 01/30/25 | Price Changed | $525,000 | -1.9% | $172 / Sq Ft |
| 01/15/2025 01/15/25 | For Sale | $535,000 | -- | $176 / Sq Ft |
Tax History
| Year | Tax Paid | Tax Assessment Tax Assessment Total Assessment is a certain percentage of the fair market value that is determined by local assessors to be the total taxable value of land and additions on the property. | Land | Improvement |
|---|---|---|---|---|
| 2023 | $3,773 | $478,000 | $95,000 | $383,000 |
| 2022 | $3,240 | $322,700 | $65,000 | $257,700 |
| 2021 | $3,229 | $322,700 | $65,000 | $257,700 |
| 2020 | $3,221 | $322,700 | $65,000 | $257,700 |
| 2019 | $3,206 | $322,700 | $65,000 | $257,700 |
| 2018 | $3,079 | $229,100 | $57,000 | $172,100 |
| 2017 | $3,028 | $229,100 | $57,000 | $172,100 |
Mortgage History
| Date | Status | Loan Amount | Loan Type |
|---|---|---|---|
| Open | $515,490 | FHA | |
| Closed | $18,375 | New Conventional | |
| Closed | $515,490 | FHA | |
| Previous Owner | $382,580 | FHA | |
| Previous Owner | $9,163 | FHA | |
| Previous Owner | $316,442 | FHA | |
| Previous Owner | $285,510 | FHA |
Deed History
| Date | Type | Sale Price | Title Company |
|---|---|---|---|
| Warranty Deed | $525,000 | Chicago Title | |
| Warranty Deed | $525,000 | Chicago Title | |
| Special Warranty Deed | $291,500 | None Available |
Similar Homes in the area
Source: Canopy MLS (Canopy Realtor® Association)
MLS Number: 4207321
APN: 199-205-39
- 10321 Solar Way
- 10422 Ebbets Rd
- 5703 Eleanor Rigby Rd
- 10722 Mountain Springs Dr
- 10605 Three Rivers Ct
- 6024 Berewick Commons Pkwy
- 10129 Loch Lomond Dr
- 10126 Loch Lomond Dr
- 6126 Castlecove Rd
- 5827 Eleanor Rigby Rd
- 4924 Riverdale Dr
- 11203 Chapeclane Rd
- 10223 Kelso Ct
- 11124 Chapeclane Rd
- 5621 Tipperlinn Way
- 4917 Spruce Peak Rd
- 7316 Strawberry Fields Ln
- 9934 Wild Dogwood Ct
- 4648 Craigmoss Ln
- 4644 Craigmoss Ln






