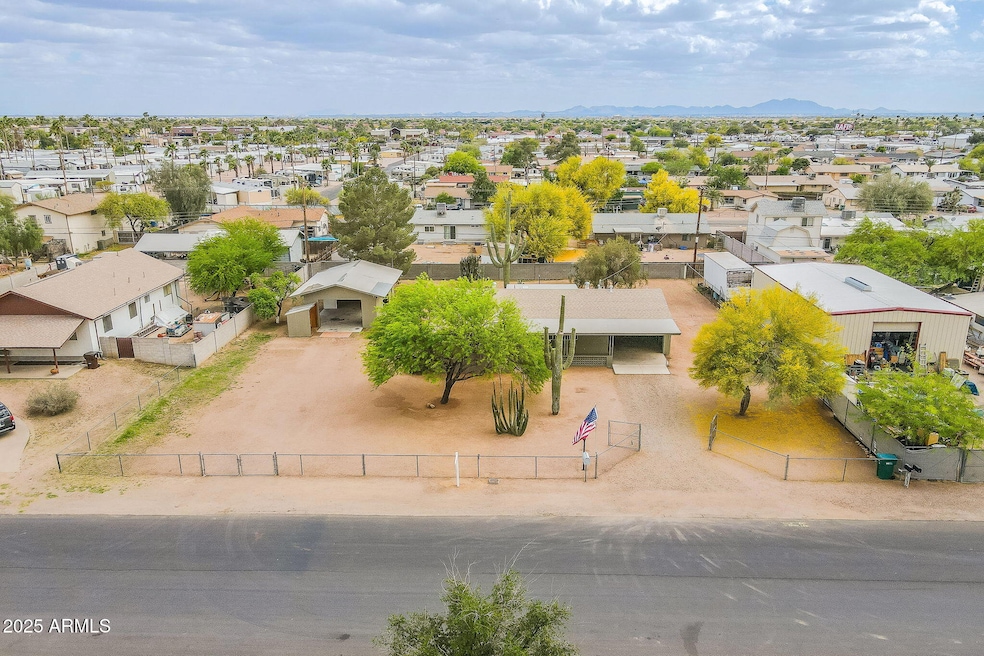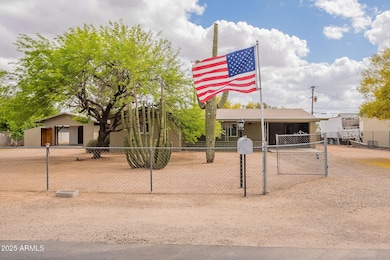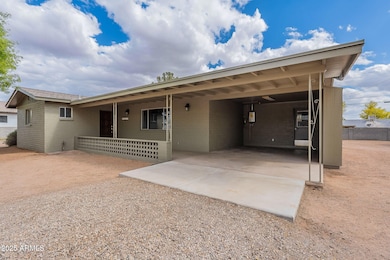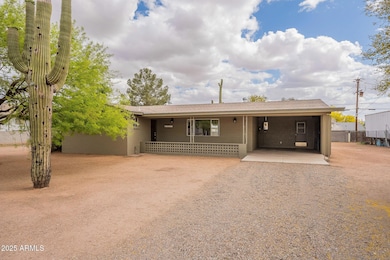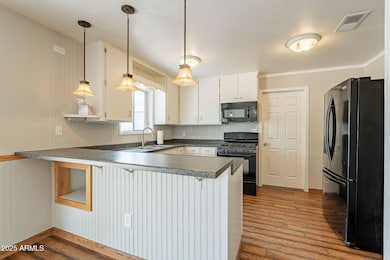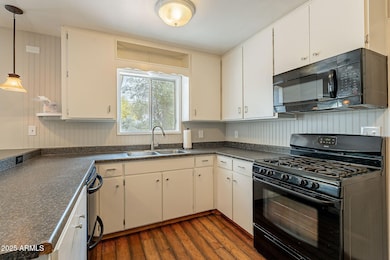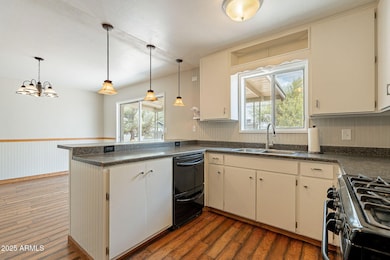
10437 E Boulder Dr Apache Junction, AZ 85120
University Manor NeighborhoodEstimated payment $2,437/month
Highlights
- Very Popular Property
- RV Gated
- No HOA
- Franklin at Brimhall Elementary School Rated A
- 0.47 Acre Lot
- Eat-In Kitchen
About This Home
NO HOA! This charming home sits on nearly ½ acre with stunning Superstition Mountain views. Featuring 3 bedrooms, 1 full bath, and 2 half baths, it offers a spacious great room, large indoor laundry, and custom paint and wallpaper throughout. The versatile 3rd bedroom easily converts to a home office. Enjoy 1 mature citrus trees, beautiful drought-tolerant landscaping, and plenty of room to add a pool. Includes a 10x20 workshop and an oversized 1-car carport. A rare blend of space, function, and views—don't miss it!
Home Details
Home Type
- Single Family
Est. Annual Taxes
- $783
Year Built
- Built in 1965
Lot Details
- 0.47 Acre Lot
- Desert faces the front and back of the property
- Block Wall Fence
- Chain Link Fence
Home Design
- Composition Roof
Interior Spaces
- 1,656 Sq Ft Home
- 1-Story Property
- Eat-In Kitchen
Bedrooms and Bathrooms
- 3 Bedrooms
- 2 Bathrooms
Parking
- 1 Carport Space
- RV Gated
Schools
- Sousa Elementary School
- Fremont Junior High School
- Skyline High School
Utilities
- Cooling Available
- Heating System Uses Natural Gas
- High Speed Internet
- Cable TV Available
Community Details
- No Home Owners Association
- Association fees include no fees
- Sundown Add Subdivision
Listing and Financial Details
- Legal Lot and Block 1 4 / 3015
- Assessor Parcel Number 220-47-043
Map
Home Values in the Area
Average Home Value in this Area
Tax History
| Year | Tax Paid | Tax Assessment Tax Assessment Total Assessment is a certain percentage of the fair market value that is determined by local assessors to be the total taxable value of land and additions on the property. | Land | Improvement |
|---|---|---|---|---|
| 2025 | $783 | $10,467 | -- | -- |
| 2024 | $797 | $9,969 | -- | -- |
| 2023 | $797 | $27,480 | $5,490 | $21,990 |
| 2022 | $777 | $21,710 | $4,340 | $17,370 |
| 2021 | $785 | $19,000 | $3,800 | $15,200 |
| 2020 | $780 | $17,110 | $3,420 | $13,690 |
| 2019 | $714 | $16,810 | $3,360 | $13,450 |
| 2018 | $695 | $15,150 | $3,030 | $12,120 |
| 2017 | $669 | $11,050 | $2,210 | $8,840 |
| 2016 | $655 | $9,570 | $1,910 | $7,660 |
| 2015 | $614 | $8,180 | $1,630 | $6,550 |
Property History
| Date | Event | Price | Change | Sq Ft Price |
|---|---|---|---|---|
| 04/20/2025 04/20/25 | For Sale | $425,000 | -- | $257 / Sq Ft |
Deed History
| Date | Type | Sale Price | Title Company |
|---|---|---|---|
| Quit Claim Deed | -- | None Listed On Document | |
| Warranty Deed | $59,300 | Chicago Title Servicelink Di | |
| Warranty Deed | -- | Servicelink | |
| Trustee Deed | $49,793 | Servicelink | |
| Warranty Deed | $195,000 | -- |
Mortgage History
| Date | Status | Loan Amount | Loan Type |
|---|---|---|---|
| Previous Owner | $35,000 | New Conventional | |
| Previous Owner | $60,386 | VA | |
| Previous Owner | $195,000 | VA | |
| Previous Owner | $195,000 | VA | |
| Previous Owner | $66,150 | VA |
Similar Homes in Apache Junction, AZ
Source: Arizona Regional Multiple Listing Service (ARMLS)
MLS Number: 6848555
APN: 220-47-043
- 10433 E Boise St
- 146 N Merrill Rd Unit 62
- 146 N Merrill Rd Unit 56
- 146 N Merrill Rd Unit 131
- 146 N Merrill Rd Unit 155
- 146 N Merrill Rd Unit 9
- 146 N Merrill Rd Unit 67
- 146 N Merrill Rd Unit 71
- 146 N Merrill Rd Unit 146
- 146 N Merrill Rd Unit 2
- 146 N Merrill Rd Unit 85
- 146 N Merrill Rd Unit 20
- 146 N Merrill Rd Unit 90
- 10540 E Apache Trail Unit 77
- 10540 E Apache Trail Unit 161
- 10540 E Apache Trail Unit 12
- 10540 E Apache Trail Unit 141
- 10540 E Apache Trail Unit 328
- 10540 E Apache Trail Unit 156
- 10712 E Apache Trail Unit A10
