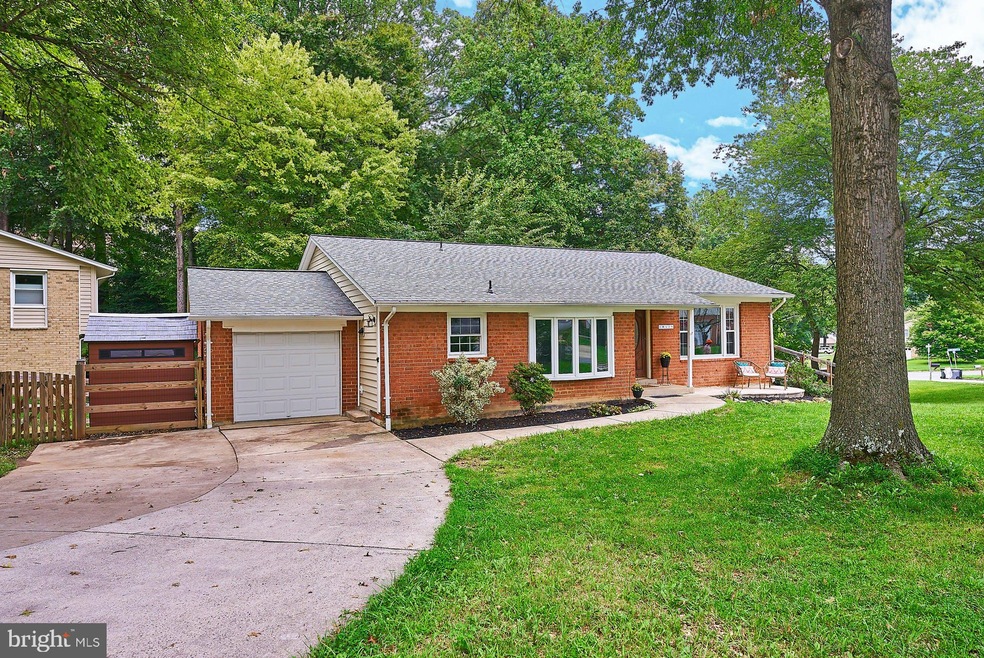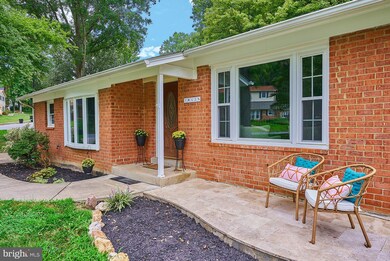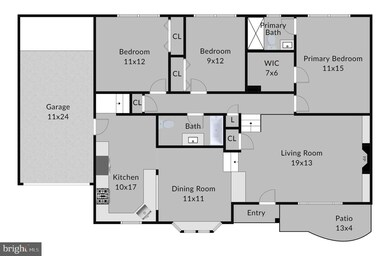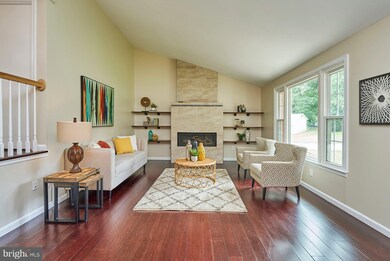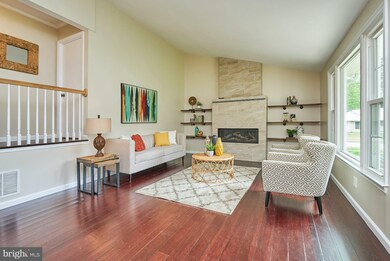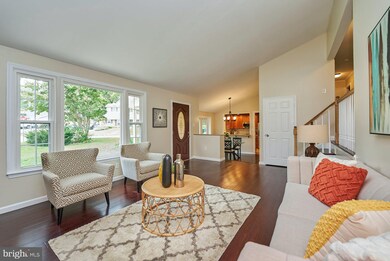
10438 Collingham Dr Fairfax, VA 22032
Highlights
- View of Trees or Woods
- Community Lake
- Cathedral Ceiling
- Oak View Elementary School Rated A
- Engineered Wood Flooring
- Upgraded Countertops
About This Home
As of October 2021OPEN SUNDAY FROM 1:00-3:00! Your beautifully renovated home in Kings Park West is waiting for you!
Upon entering you will be WOWED by the floor to (vaulted) ceiling tiled, gas fireplace with remote start that is the focal point of the living room! This home features three upper-level bedrooms with ceiling fans and custom closets, and 2 stunning bathrooms with designer touches. (Owner’s suite has attached bathroom.) The main level has an open floor plan, perfect for entertaining, and a custom kitchen with 42” cabinets, stainless steel appliances and granite counters. The lower-level features a family room that walks-out to a travertine patio and a fully fenced yard. (Did I mention the great shed?!?) You will also discover an additional (legal!) bedroom and another full bathroom. Spacious 1-car garage features a rear workshop with built-in storage. Everything in this home was lovingly updated between 2015-2017! New kitchen; 3 new Bathrooms; HVAC; Flooring; Windows; Roof; light fixtures; Front/Rear patios; Shed; Fence; and Garage Workshop. There are lots of special features that show care and craftmanship. It has been freshly painted and is move-in ready! (Listed as a 4-level this really feels like a 2-level home.) Don’t miss this gem!
Last Agent to Sell the Property
Keller Williams Capital Properties License #SP40001465

Home Details
Home Type
- Single Family
Est. Annual Taxes
- $6,247
Year Built
- Built in 1976 | Remodeled in 2017
Lot Details
- 0.25 Acre Lot
- Back Yard Fenced
- Extensive Hardscape
- Property is in excellent condition
- Property is zoned 130
HOA Fees
- $3 Monthly HOA Fees
Parking
- 1 Car Attached Garage
- Garage Door Opener
Home Design
- Split Level Home
- Brick Exterior Construction
- Slab Foundation
Interior Spaces
- Property has 4 Levels
- Built-In Features
- Cathedral Ceiling
- Ceiling Fan
- Gas Fireplace
- Window Treatments
- Family Room Off Kitchen
- Living Room
- Dining Room
- Views of Woods
Kitchen
- Eat-In Kitchen
- Gas Oven or Range
- Built-In Microwave
- Ice Maker
- Dishwasher
- Stainless Steel Appliances
- Upgraded Countertops
- Disposal
Flooring
- Engineered Wood
- Ceramic Tile
Bedrooms and Bathrooms
- En-Suite Primary Bedroom
- En-Suite Bathroom
- Walk-In Closet
- Bathtub with Shower
- Walk-in Shower
Laundry
- Laundry on lower level
- Stacked Washer and Dryer
Finished Basement
- Walk-Out Basement
- Basement Fills Entire Space Under The House
- Rear Basement Entry
- Basement Windows
Outdoor Features
- Patio
- Shed
Location
- Suburban Location
Schools
- Oak View Elementary School
- Robinson Secondary Middle School
- Robinson Secondary High School
Utilities
- Forced Air Heating and Cooling System
- Vented Exhaust Fan
- 200+ Amp Service
- Natural Gas Water Heater
Listing and Financial Details
- Tax Lot 1224
- Assessor Parcel Number 0684 09 1224
Community Details
Overview
- Association fees include insurance, management, reserve funds
- Kings Park West Community Association, Phone Number (703) 361-9014
- Built by RICHMAR
- Kings Park West Subdivision, York W/Full Walkout Basement Floorplan
- Kings Park West Community Asso Community
- Community Lake
Amenities
- Picnic Area
- Common Area
Recreation
- Tennis Courts
- Baseball Field
- Soccer Field
- Community Basketball Court
- Community Playground
- Community Pool
- Pool Membership Available
- Jogging Path
Map
Home Values in the Area
Average Home Value in this Area
Property History
| Date | Event | Price | Change | Sq Ft Price |
|---|---|---|---|---|
| 04/25/2025 04/25/25 | For Sale | $850,000 | +25.9% | $413 / Sq Ft |
| 10/06/2021 10/06/21 | Sold | $675,000 | +3.9% | $395 / Sq Ft |
| 09/07/2021 09/07/21 | Pending | -- | -- | -- |
| 09/02/2021 09/02/21 | Price Changed | $649,900 | 0.0% | $381 / Sq Ft |
| 09/02/2021 09/02/21 | For Sale | $649,900 | -3.7% | $381 / Sq Ft |
| 09/01/2021 09/01/21 | Off Market | $675,000 | -- | -- |
| 12/15/2015 12/15/15 | Sold | $455,000 | -2.2% | $223 / Sq Ft |
| 11/03/2015 11/03/15 | Pending | -- | -- | -- |
| 10/07/2015 10/07/15 | For Sale | $465,000 | -- | $228 / Sq Ft |
Tax History
| Year | Tax Paid | Tax Assessment Tax Assessment Total Assessment is a certain percentage of the fair market value that is determined by local assessors to be the total taxable value of land and additions on the property. | Land | Improvement |
|---|---|---|---|---|
| 2024 | $8,552 | $738,220 | $280,000 | $458,220 |
| 2023 | $8,208 | $727,320 | $280,000 | $447,320 |
| 2022 | $7,028 | $614,630 | $255,000 | $359,630 |
| 2021 | $6,247 | $532,370 | $235,000 | $297,370 |
| 2020 | $6,050 | $511,160 | $220,000 | $291,160 |
| 2019 | $5,893 | $497,910 | $215,000 | $282,910 |
| 2018 | $5,669 | $492,990 | $215,000 | $277,990 |
| 2017 | $5,522 | $475,610 | $205,000 | $270,610 |
| 2016 | $5,240 | $452,270 | $190,000 | $262,270 |
| 2015 | $4,799 | $430,030 | $190,000 | $240,030 |
| 2014 | $4,651 | $417,650 | $180,000 | $237,650 |
Mortgage History
| Date | Status | Loan Amount | Loan Type |
|---|---|---|---|
| Previous Owner | $540,000 | New Conventional | |
| Previous Owner | $464,782 | VA | |
| Previous Owner | $322,850 | New Conventional |
Deed History
| Date | Type | Sale Price | Title Company |
|---|---|---|---|
| Warranty Deed | -- | None Listed On Document | |
| Deed | $675,000 | None Listed On Document | |
| Deed | $675,000 | Provident Title & Escrow Llc | |
| Warranty Deed | $455,000 | Attorney |
Similar Homes in Fairfax, VA
Source: Bright MLS
MLS Number: VAFX2013422
APN: 0684-09-1224
- 10326 Collingham Dr
- 10316 Collingham Dr
- 5250 Ridge Ct
- 5255 Pumphrey Dr
- 5313 Black Oak Dr
- 5364 Laura Belle Ln
- 5223 Tooley Ct
- 5340 Jennifer Dr
- 4751 Gainsborough Dr
- 0 Joshua Davis Ct
- 5010 Gainsborough Dr
- 10388 Hampshire Green Ave
- 10414 Pearl St
- 4915 Wycliff Ln
- 10304 Nantucket Ct
- 5214 Gainsborough Dr
- 5212 Gainsborough Dr
- 5035 Portsmouth Rd
- 5400 New London Park Dr
- 5037 Portsmouth Rd
