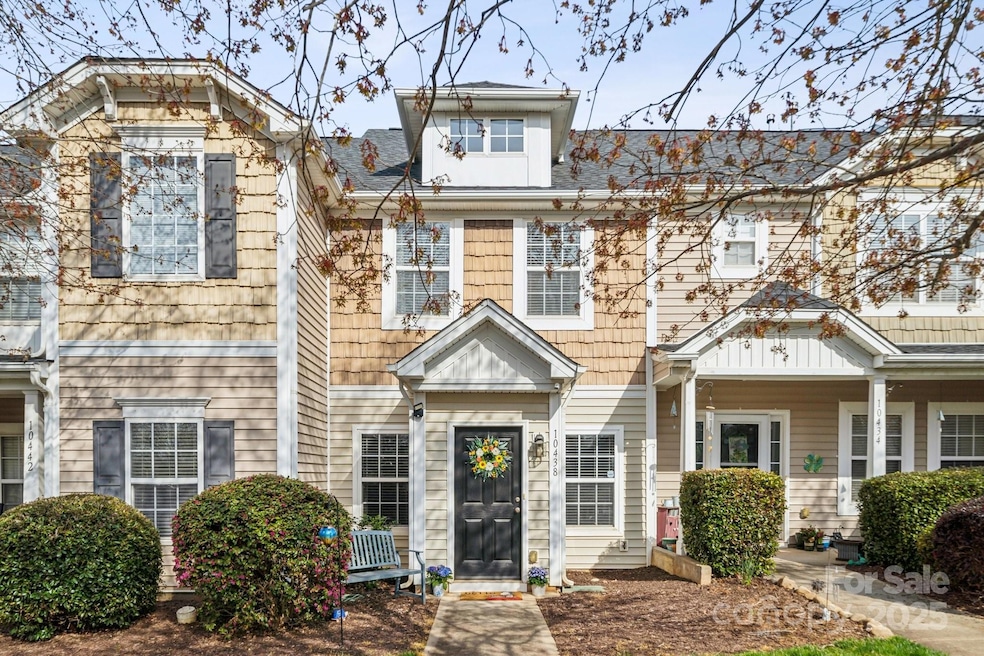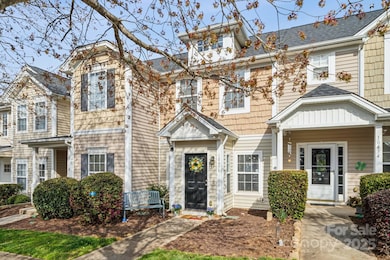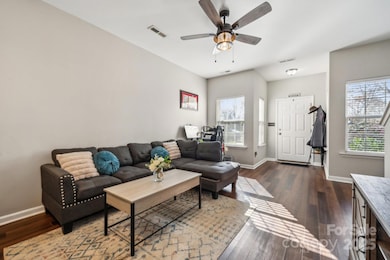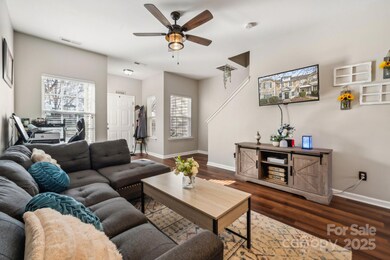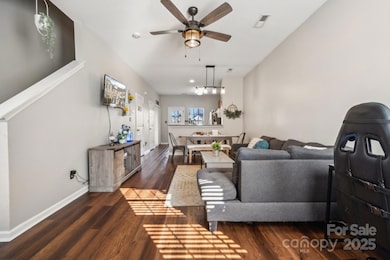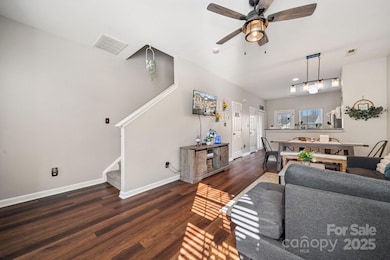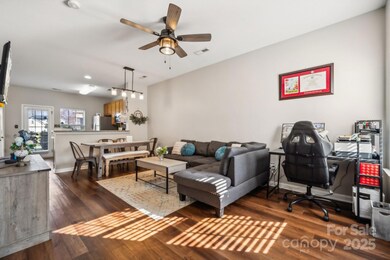
10438 Trolley Run Dr Cornelius, NC 28031
Highlights
- Open Floorplan
- Clubhouse
- Community Pool
- Bailey Middle School Rated A-
- Transitional Architecture
- Recreation Facilities
About This Home
As of April 2025Welcome to your new home in the desirable Caldwell Station community! This beautifully maintained townhouse features 2 spacious bedrooms and 2.5 baths, perfect for comfortable living. Enjoy the convenience of being directly across the street from a serene park, ideal for outdoor activities.The community amenities are a standout, including a modern clubhouse, refreshing pool, and a playground for family fun. Located just 3 miles from the vibrant Birkdale Village, you will have easy access to shopping, dining, and entertainment. Additionally, the Northern Regional Recreation Center is just 1 mile away, and Lake Norman is a quick 4-mile drive, offering endless opportunities for recreation and relaxation.With a greenway connection currently under construction, this location is perfect for those who enjoy biking and walking. Don’t miss the chance to make this townhouse your home and experience the best of Cornelius living! Photos uploaded 3/14
Last Agent to Sell the Property
Coldwell Banker Realty Brokerage Email: lisamcrorie@gmail.com License #111374

Townhouse Details
Home Type
- Townhome
Est. Annual Taxes
- $1,936
Year Built
- Built in 2006
HOA Fees
- $275 Monthly HOA Fees
Home Design
- Transitional Architecture
- Slab Foundation
- Vinyl Siding
Interior Spaces
- 2-Story Property
- Open Floorplan
- Vinyl Flooring
Kitchen
- Electric Oven
- Electric Range
- Microwave
- Plumbed For Ice Maker
- Dishwasher
- Disposal
Bedrooms and Bathrooms
- 2 Bedrooms
- Split Bedroom Floorplan
- Walk-In Closet
Laundry
- Laundry closet
- Electric Dryer Hookup
Schools
- J.V. Washam Elementary School
- Bailey Middle School
- William Amos Hough High School
Additional Features
- Patio
- Forced Air Heating and Cooling System
Listing and Financial Details
- Assessor Parcel Number 005-024-21
Community Details
Overview
- Alluvia HOA Management Association, Phone Number (704) 746-9070
- Caldwell Station Subdivision
- Mandatory home owners association
Amenities
- Picnic Area
- Clubhouse
Recreation
- Recreation Facilities
- Community Playground
- Community Pool
Map
Home Values in the Area
Average Home Value in this Area
Property History
| Date | Event | Price | Change | Sq Ft Price |
|---|---|---|---|---|
| 04/17/2025 04/17/25 | Sold | $270,000 | 0.0% | $256 / Sq Ft |
| 03/14/2025 03/14/25 | For Sale | $269,900 | +1.5% | $256 / Sq Ft |
| 09/13/2022 09/13/22 | Sold | $265,900 | +2.3% | $258 / Sq Ft |
| 08/12/2022 08/12/22 | For Sale | $259,900 | +37.9% | $253 / Sq Ft |
| 12/10/2020 12/10/20 | Sold | $188,500 | -0.7% | $183 / Sq Ft |
| 11/09/2020 11/09/20 | Pending | -- | -- | -- |
| 11/09/2020 11/09/20 | Price Changed | $189,900 | -1.6% | $185 / Sq Ft |
| 10/13/2020 10/13/20 | For Sale | $192,900 | +2.3% | $187 / Sq Ft |
| 10/08/2020 10/08/20 | Off Market | $188,500 | -- | -- |
| 09/24/2020 09/24/20 | Price Changed | $192,900 | -2.5% | $187 / Sq Ft |
| 09/11/2020 09/11/20 | Price Changed | $197,900 | -1.0% | $192 / Sq Ft |
| 08/09/2020 08/09/20 | For Sale | $199,900 | -- | $194 / Sq Ft |
Tax History
| Year | Tax Paid | Tax Assessment Tax Assessment Total Assessment is a certain percentage of the fair market value that is determined by local assessors to be the total taxable value of land and additions on the property. | Land | Improvement |
|---|---|---|---|---|
| 2023 | $1,936 | $243,800 | $55,000 | $188,800 |
| 2022 | $1,473 | $152,600 | $55,000 | $97,600 |
| 2021 | $1,456 | $152,600 | $55,000 | $97,600 |
| 2020 | $1,301 | $151,800 | $55,000 | $96,800 |
| 2019 | $1,418 | $151,800 | $55,000 | $96,800 |
| 2018 | $1,303 | $105,600 | $20,000 | $85,600 |
| 2017 | $1,279 | $105,600 | $20,000 | $85,600 |
| 2016 | $1,276 | $105,600 | $20,000 | $85,600 |
| 2015 | $1,272 | $105,600 | $20,000 | $85,600 |
| 2014 | $1,270 | $105,600 | $20,000 | $85,600 |
Mortgage History
| Date | Status | Loan Amount | Loan Type |
|---|---|---|---|
| Open | $252,605 | New Conventional | |
| Previous Owner | $169,650 | New Conventional | |
| Previous Owner | $117,826 | FHA |
Deed History
| Date | Type | Sale Price | Title Company |
|---|---|---|---|
| Warranty Deed | $266,000 | -- | |
| Warranty Deed | $188,500 | Titlevest | |
| Warranty Deed | $172,000 | None Available | |
| Warranty Deed | $120,000 | None Available | |
| Warranty Deed | $122,500 | None Available |
Similar Homes in Cornelius, NC
Source: Canopy MLS (Canopy Realtor® Association)
MLS Number: 4232113
APN: 005-024-21
- 17615 Trolley Crossing Way
- 17847 Caldwell Track Dr
- 10318 Caldwell Depot Rd
- 17309 Knoxwood Dr
- 17420 Midnight Express Way
- 10230 Blackstock Rd
- 18023 Train Station Dr
- 17212 Hampton Trace Rd
- 17228 Hampton Trace Rd
- 17301 Glassfield Dr
- 11135 Bailey Park Nature Dr
- 16718 Hampton Crossing Dr
- 11123 Bailey Park Nature Dr
- 18948 Kanawha Dr
- 18838 Oakhurst Blvd
- 17614 Delmas Dr
- 18119 Coulter Pkwy
- 13711 Glennmayes Dr
- 18125 Ebenezer Dr
- 18710 Old Statesville Rd
