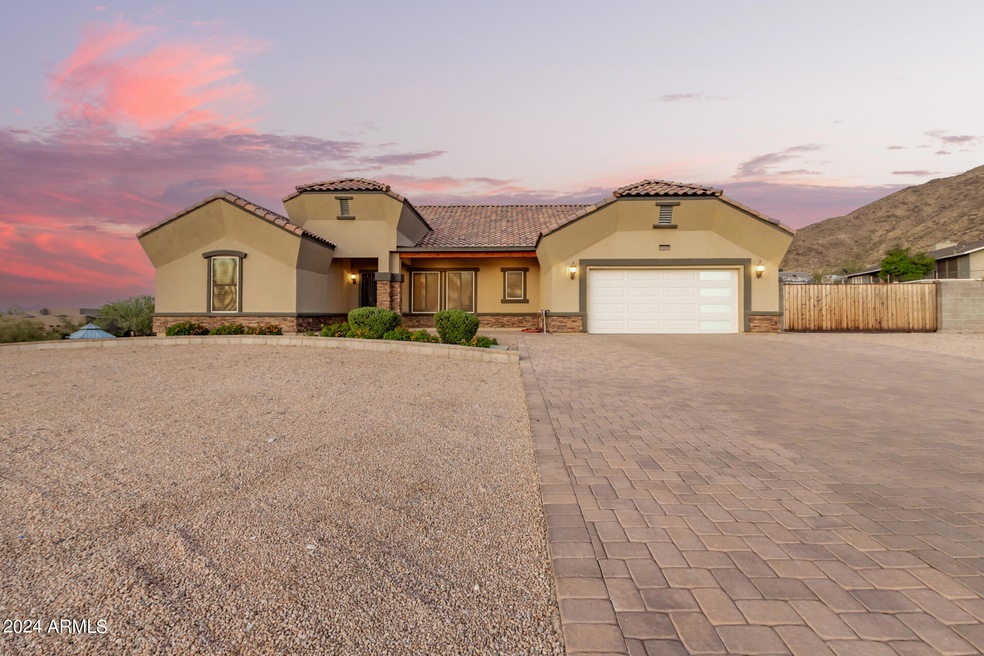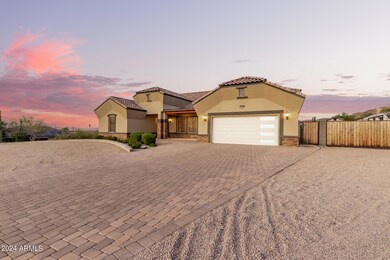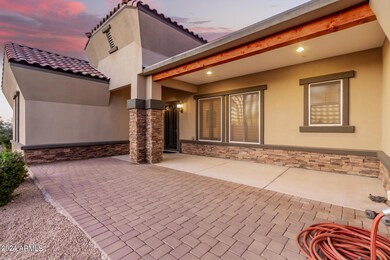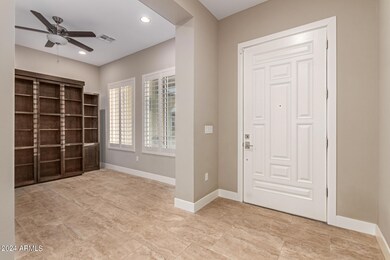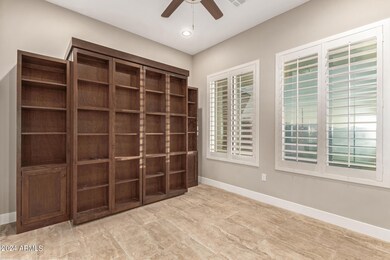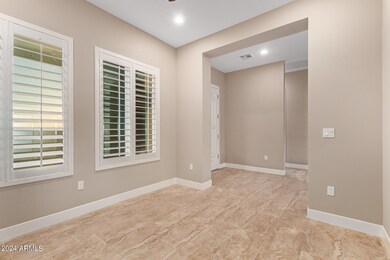
10439 S 26th Ave Phoenix, AZ 85041
South Mountain NeighborhoodHighlights
- Horses Allowed On Property
- RV Hookup
- Two Primary Bathrooms
- Phoenix Coding Academy Rated A
- 1.14 Acre Lot
- Mountain View
About This Home
As of December 2024Welcome to your dream home in South Phoenix's picturesque Laveen area! This custom-built beauty nestled on South Mountain offers breathtaking city views and luxurious living on Over 1 acre of land. Single-level design, 2 master suites + 2 additional bedooms, 3.5 bath home features an open floor plan flooded with natural light and accentuated by soaring ceilings. Gourmet kitchen is a chef's delight, equipped with top-of-the-line stainless steel appliances, including a Sub Zero refrigerator, expansive kitchen island, and walk-in pantry. Indulge in the serene mountain vistas from multiple spots on this property. Outside, experience the ultimate in outdoor living with RV setup including electric and septic hookups. This property, offers some of the BEST views in the valley of the sun
Home Details
Home Type
- Single Family
Est. Annual Taxes
- $5,213
Year Built
- Built in 2019
Lot Details
- 1.14 Acre Lot
- Desert faces the front and back of the property
- Partially Fenced Property
Parking
- 2 Car Garage
- Garage Door Opener
- Circular Driveway
- RV Hookup
Home Design
- Contemporary Architecture
- Wood Frame Construction
- Tile Roof
- Stucco
Interior Spaces
- 3,469 Sq Ft Home
- 1-Story Property
- Ceiling height of 9 feet or more
- Double Pane Windows
- Low Emissivity Windows
- Mountain Views
Kitchen
- Eat-In Kitchen
- Breakfast Bar
- Built-In Microwave
- Kitchen Island
Flooring
- Carpet
- Tile
Bedrooms and Bathrooms
- 4 Bedrooms
- Two Primary Bathrooms
- Primary Bathroom is a Full Bathroom
- 3.5 Bathrooms
- Dual Vanity Sinks in Primary Bathroom
- Bathtub With Separate Shower Stall
Accessible Home Design
- Accessible Hallway
- Doors are 32 inches wide or more
- No Interior Steps
Outdoor Features
- Patio
- Outdoor Storage
Schools
- Laveen Elementary School
- Cesar Chavez High School
Horse Facilities and Amenities
- Horses Allowed On Property
Utilities
- Refrigerated Cooling System
- Heating Available
Community Details
- No Home Owners Association
- Association fees include no fees
- Built by Custom
- Metes And Bounds Subdivision
Listing and Financial Details
- Assessor Parcel Number 300-16-018-T
Map
Home Values in the Area
Average Home Value in this Area
Property History
| Date | Event | Price | Change | Sq Ft Price |
|---|---|---|---|---|
| 12/13/2024 12/13/24 | Sold | $850,000 | -10.5% | $245 / Sq Ft |
| 09/04/2024 09/04/24 | Price Changed | $950,000 | -5.0% | $274 / Sq Ft |
| 06/01/2024 06/01/24 | For Sale | $1,000,000 | +17.6% | $288 / Sq Ft |
| 05/17/2024 05/17/24 | Off Market | $850,000 | -- | -- |
| 05/17/2024 05/17/24 | For Sale | $1,000,000 | +75.4% | $288 / Sq Ft |
| 05/24/2019 05/24/19 | Sold | $570,000 | -1.7% | $168 / Sq Ft |
| 05/03/2019 05/03/19 | Price Changed | $579,900 | -3.3% | $171 / Sq Ft |
| 04/17/2019 04/17/19 | For Sale | $599,900 | -- | $176 / Sq Ft |
Tax History
| Year | Tax Paid | Tax Assessment Tax Assessment Total Assessment is a certain percentage of the fair market value that is determined by local assessors to be the total taxable value of land and additions on the property. | Land | Improvement |
|---|---|---|---|---|
| 2025 | $5,313 | $38,213 | -- | -- |
| 2024 | $5,213 | $36,393 | -- | -- |
| 2023 | $5,213 | $60,720 | $12,140 | $48,580 |
| 2022 | $5,056 | $46,080 | $9,210 | $36,870 |
| 2021 | $5,096 | $43,900 | $8,780 | $35,120 |
| 2020 | $4,961 | $42,170 | $8,430 | $33,740 |
| 2019 | $1,435 | $12,375 | $12,375 | $0 |
| 2017 | $525 | $3,990 | $3,990 | $0 |
Mortgage History
| Date | Status | Loan Amount | Loan Type |
|---|---|---|---|
| Open | $765,000 | New Conventional | |
| Closed | $765,000 | New Conventional | |
| Previous Owner | $675,000 | Small Business Administration | |
| Previous Owner | $487,710 | New Conventional | |
| Previous Owner | $484,350 | New Conventional | |
| Previous Owner | $350,000 | Unknown | |
| Previous Owner | $168,900 | Unknown |
Deed History
| Date | Type | Sale Price | Title Company |
|---|---|---|---|
| Warranty Deed | $850,000 | Title Services Corporation | |
| Warranty Deed | $850,000 | Title Services Corporation | |
| Warranty Deed | -- | None Listed On Document | |
| Warranty Deed | $570,000 | American Title Svc Agcy Llc | |
| Special Warranty Deed | -- | Accommodation |
Similar Homes in Phoenix, AZ
Source: Arizona Regional Multiple Listing Service (ARMLS)
MLS Number: 6702323
APN: 300-16-018T
- 2500 W Sunrise Dr
- 2449 W Sunrise Dr
- 2448 W Sunrise Dr Unit 23
- 2611 W Lodge Dr
- 2403 W Lodge Dr
- 2608 W Lodge Dr Unit 8
- 2315 W Pearce Rd
- 10039 S 23rd Dr
- 2320 W Moody Trail
- 10035 S 23rd Dr
- 2436 W Kachina Trail
- 2325 W Mineral Rd
- 2316 W Moody Trail
- 10031 S 23rd Dr
- 2612 W Summerside Rd
- 2609 W Mcneil St
- 2512 W Corral Rd
- 2323 W Kachina Trail
- 2315 W Kachina Trail
- 2605 W Piedmont Rd Unit 30
