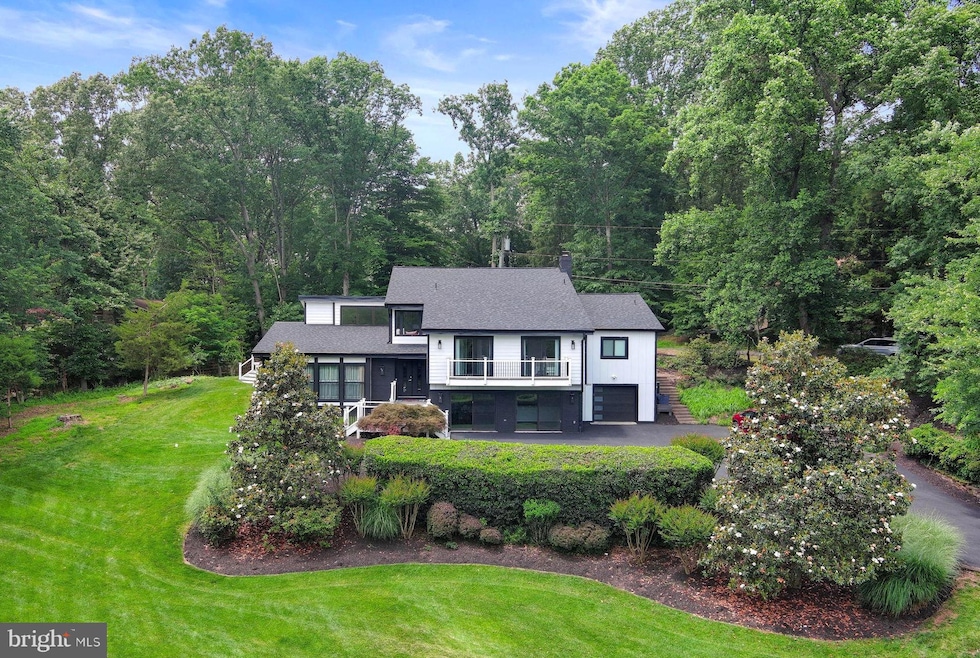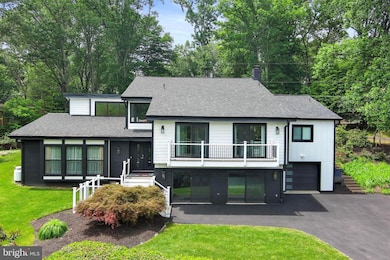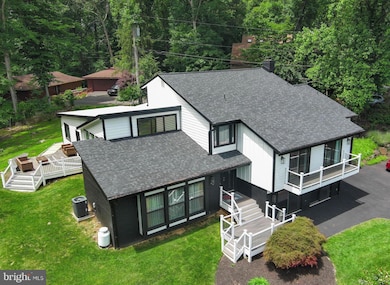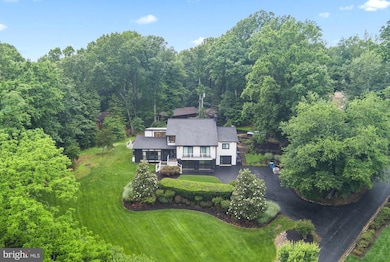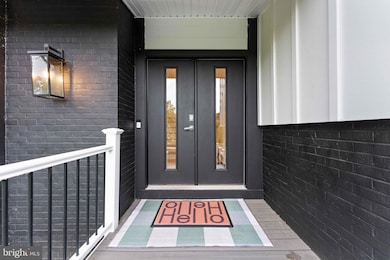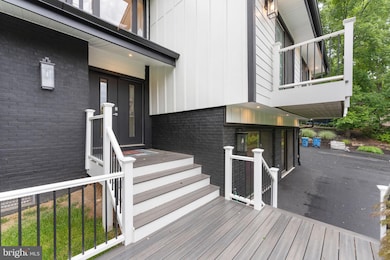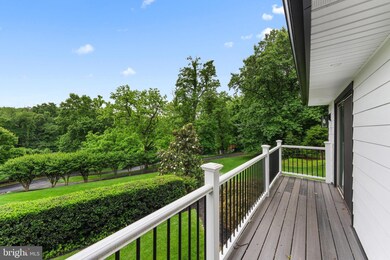
1044 Bellview Rd McLean, VA 22102
Greenway Heights NeighborhoodHighlights
- Contemporary Architecture
- 1 Fireplace
- 1 Car Attached Garage
- Spring Hill Elementary School Rated A
- No HOA
- Zoned Heating and Cooling
About This Home
As of November 2024Step into luxury as you enter the main level of this stunning beautifully renovated home on Bellview Drive in McLean, VA. The foyer welcomes you with a captivating gold chandelier, setting the tone for the elegance that awaits. The family room is bathed in natural light streaming through large picture windows, illuminating the hardwood floors and highlighting the recessed lighting. The adjacent office boasts a gold chandelier, large windows with electric blinds for privacy, skylight windows for added brightness, and a unique glass railing that offers a view into the family room. The kitchen is a chef's dream with white glossy cabinets, under cabinet lighting, stainless steel appliances including a matte black steel refrigerator, and striking gold light fixtures. A gas range, recessed lighting, hardwood floors, and a brushed nickel sink faucet complete this gourmet space. Entertain in style in the dining room featuring a glass door leading to the patio, a skylight, wine fridge, and a large gold globe chandelier that adds a touch of sophistication. A playroom with two large windows, recessed lighting, and a glass door to the patio provides a perfect space for relaxation and play. The living room offers comfort with carpeting, three large windows, and a ceiling fan. Unwind in the formal living room with pocket doors as well as glass doors for privacy. It features a marble wood-burning fireplace, recessed lighting, and hardwood floors for an ambiance of timeless elegance. The main level also includes a bedroom with three large windows with electric blinds, sliding glass doors to a second patio, and hardwood floors. The hallway bathroom features a floating single vanity, hexagon tiles, a marble shower with a built-in bench, a waterfall shower head, and a detachable hose for a spa-like experience. The main level primary suite is a private sanctuary with two sliding glass doors leading to a small balcony, two sliding door closets, a slanted ceiling, a large walk-in closet with built-in shelving, and a luxurious primary bathroom. The bathroom boasts a double floating vanity, marble walls, a glass steam shower, a large soaking tub, and two large windows for natural light. Upstairs, you'll find a cozy sitting area, two bedrooms with closets and windows, and a full bathroom for convenience. The basement offers a versatile living area with black tile flooring, two sliding glass doors, a door to a single-car garage, a built-in bar with a refrigerator, sink, and cabinet storage. A full bathroom with a single vanity and standing shower, as well as an office with a closet, complete this level. Don't miss the opportunity to call this luxurious retreat your home!
Home Details
Home Type
- Single Family
Est. Annual Taxes
- $16,927
Year Built
- Built in 1979
Lot Details
- 1 Acre Lot
- Property is zoned 100
Parking
- 1 Car Attached Garage
- Front Facing Garage
- Driveway
Home Design
- Contemporary Architecture
- Wood Siding
Interior Spaces
- 5,200 Sq Ft Home
- Property has 3 Levels
- Ceiling Fan
- 1 Fireplace
- Basement Fills Entire Space Under The House
Bedrooms and Bathrooms
Schools
- Spring Hill Elementary School
- Cooper Middle School
- Langley High School
Utilities
- Zoned Heating and Cooling
- Heat Pump System
- Electric Water Heater
- Septic Tank
Community Details
- No Home Owners Association
Listing and Financial Details
- Assessor Parcel Number 0201 03 B
Map
Home Values in the Area
Average Home Value in this Area
Property History
| Date | Event | Price | Change | Sq Ft Price |
|---|---|---|---|---|
| 11/18/2024 11/18/24 | Sold | $1,975,000 | 0.0% | $380 / Sq Ft |
| 09/26/2024 09/26/24 | For Sale | $1,975,000 | +30.4% | $380 / Sq Ft |
| 10/29/2021 10/29/21 | Sold | $1,515,000 | +2.7% | $291 / Sq Ft |
| 09/24/2021 09/24/21 | Pending | -- | -- | -- |
| 09/21/2021 09/21/21 | For Sale | $1,475,000 | -2.6% | $284 / Sq Ft |
| 09/20/2021 09/20/21 | Off Market | $1,515,000 | -- | -- |
| 09/20/2021 09/20/21 | For Sale | $1,475,000 | +46.0% | $284 / Sq Ft |
| 04/04/2017 04/04/17 | Sold | $1,010,000 | -8.2% | $301 / Sq Ft |
| 03/02/2017 03/02/17 | Pending | -- | -- | -- |
| 10/08/2016 10/08/16 | For Sale | $1,100,000 | -- | $328 / Sq Ft |
Tax History
| Year | Tax Paid | Tax Assessment Tax Assessment Total Assessment is a certain percentage of the fair market value that is determined by local assessors to be the total taxable value of land and additions on the property. | Land | Improvement |
|---|---|---|---|---|
| 2021 | $13,376 | $1,117,950 | $721,000 | $396,950 |
| 2020 | $12,786 | $1,059,730 | $721,000 | $338,730 |
| 2019 | $12,786 | $1,059,730 | $721,000 | $338,730 |
| 2018 | $12,745 | $1,056,380 | $721,000 | $335,380 |
| 2017 | $12,508 | $1,056,380 | $721,000 | $335,380 |
| 2016 | $13,712 | $1,160,550 | $792,000 | $368,550 |
| 2015 | $15,839 | $1,390,600 | $990,000 | $400,600 |
| 2014 | $14,745 | $1,297,410 | $990,000 | $307,410 |
Mortgage History
| Date | Status | Loan Amount | Loan Type |
|---|---|---|---|
| Previous Owner | $726,525 | New Conventional | |
| Previous Owner | $808,000 | New Conventional | |
| Previous Owner | $250,000 | Credit Line Revolving |
Deed History
| Date | Type | Sale Price | Title Company |
|---|---|---|---|
| Warranty Deed | $1,515,000 | New World Title & Escrow | |
| Warranty Deed | $1,010,000 | Bethesda Title & Escrow |
Similar Homes in the area
Source: Bright MLS
MLS Number: VAFX2201634
APN: 020-1-03-B
- 8537 Old Dominion Dr
- 8541 Old Dominion Dr
- 1175 Daleview Dr
- 1188 Windrock Dr
- 1174 Old Tolson Mill Rd
- 1127 Bellview Rd
- 933 Bellview Rd
- 1210 Windrock Dr
- 8355 Alvord St
- 8757 Brook Rd
- 8430 Brook Rd
- 1070 Vista Dr
- 1106 Towlston Rd
- 1134 Towlston Rd
- 9142 Belvedere Branch Dr
- 8415 Brookewood Ct
- 928 Peacock Station Rd
- 8824 Gallant Green Dr
- 8111 Georgetown Pike
- 8912 Gallant Green Dr
