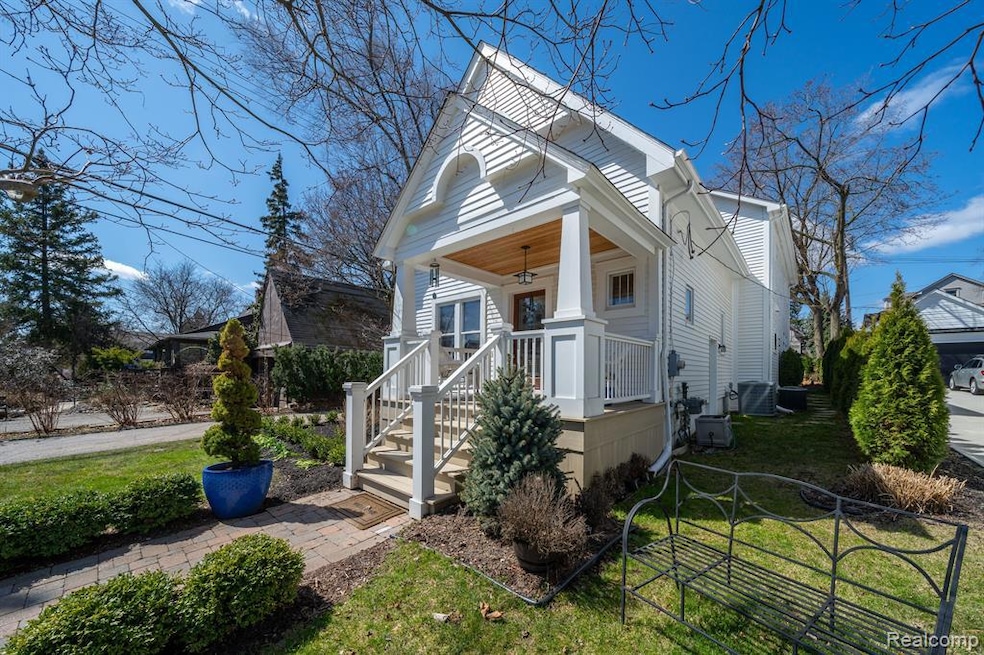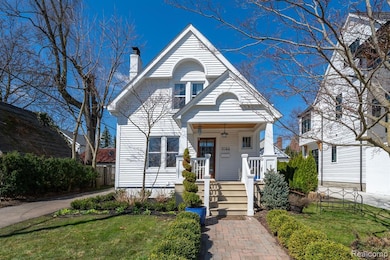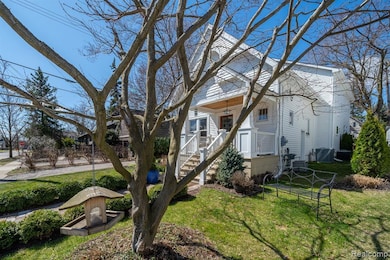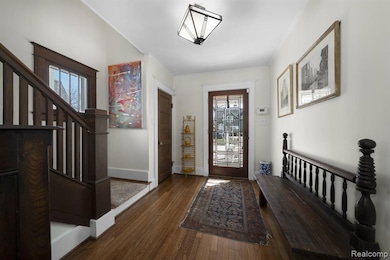
$1,200,000
- 4 Beds
- 4.5 Baths
- 4,061 Sq Ft
- 357 E Frank St
- Birmingham, MI
This stunning property which is steps away from premiere dining, shopping and entertainment in metro Detroit, features four bedrooms and five bathrooms and is perfect for anyone who wants to enjoy what downtown Birmingham has to offer! This home boasts beautiful Brazilian cherry wood floors that add elegance throughout. The large bedroom/office and living room complete with a cozy fireplace
Laurel Bayle Realty Executives Home Towne Chesterfield






