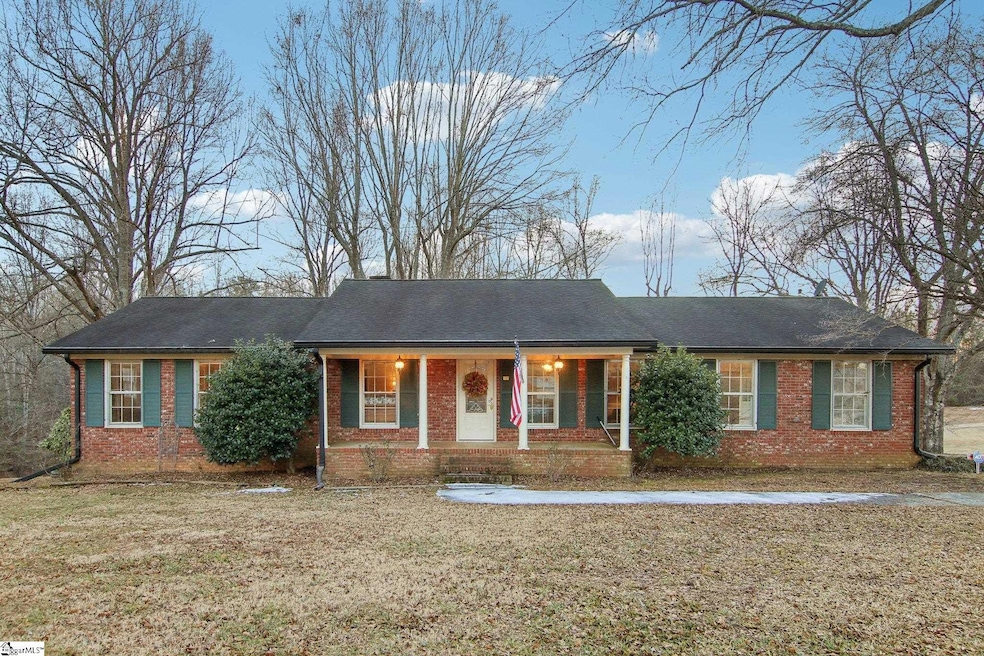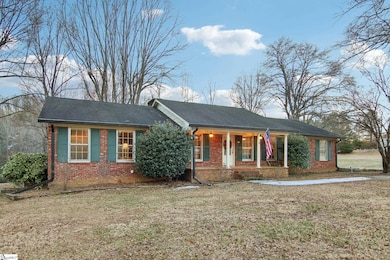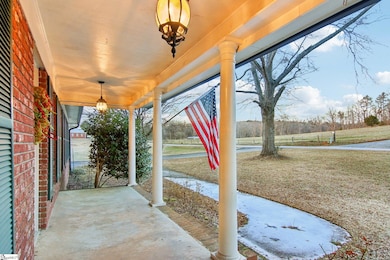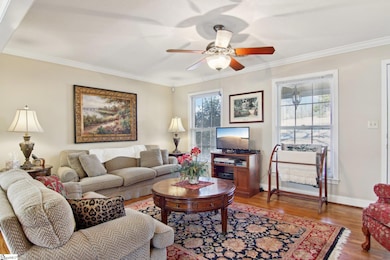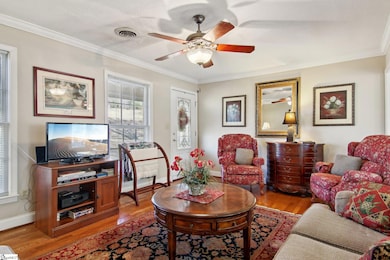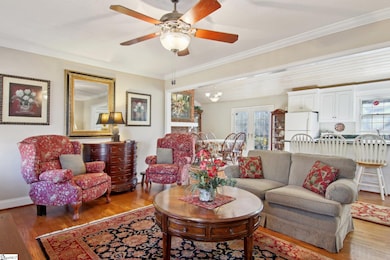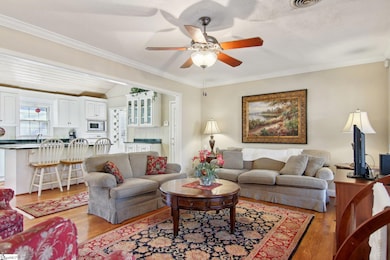
1044 Dalton Rd Marietta, SC 29661
Dacusville NeighborhoodEstimated payment $3,390/month
Highlights
- 14 Acre Lot
- Deck
- Creek On Lot
- Dacusville Middle School Rated A-
- Wood Burning Stove
- Ranch Style House
About This Home
Some homes make you stop and take a deep breath, and this rare gem in Dacusville, SC, is one of those places. Tucked under the shadow of the South Carolina mountains, this 14-acre paradise is more than just a home—it’s a lifestyle. Rolling hills, countryside charm, and mountain views lead you straight to this well-kept brick ranch, a home that’s been loved and is now ready for its next chapter. Step inside, and you’re greeted by an open floor plan that invites natural light to dance across the floors. There’s no carpet here, just easy living and timeless style. The heart of the home is a warm, welcoming fireplace that feels like it’s been waiting for you to curl up beside it. Large windows frame the picturesque landscape outside, pulling in views of the countryside and making every season feel like a work of art. Now, let’s talk about the showstopper—the kitchen. With tongue-and-groove ceilings that add a touch of rustic charm, gleaming granite counters, and cabinets galore, this kitchen is as functional as it is beautiful. Whether you’re a culinary artist or a takeout enthusiast, this space will inspire you. Just off the kitchen, the dining/breakfast room steals the show with a big, bright window that frames the sprawling land outside. Morning coffee here isn’t just a routine—it’s a daily retreat. Step out onto the deck, and you’ll feel the magic of the countryside. The stars shine brighter here, free from city lights, and the air is crisp and clean. It’s the perfect spot for grilling, unwinding, or simply soaking in the quiet beauty of nature. Back inside, the bedrooms are just down the hall, offering both comfort and privacy. The primary bedroom is a retreat in itself, with double closets, a private bath, and enough space for the bed of your dreams. The guest rooms are perfectly sized for family, friends, or that home office you’ve always wanted. But wait—there’s more! Head downstairs to the walkout basement, where a buck stove adds charm and warmth to an expansive rec room. Whether you envision a game room, movie lounge, or hobby haven, this space is ready to bring your ideas to life. Step outside from the basement, and you’re greeted by mature trees, lush grass, and rolling hills that stretch as far as the eye can see. And then there’s the workshop/garage. This isn’t just a garage—it’s a dream come true. With space for tools, cars, boats, and four-wheelers, it’s a playground for anyone who loves to tinker, build, or simply stay organized.The land itself is some of the most beautiful you’ll find in the Upstate of South Carolina. Well-kept and ready for anything, it’s ideal for those who dream of sprawling gardens, room for pets to roam, or just the peace that comes with wide-open spaces. Dacusville is a hidden treasure, tucked beneath the South Carolina mountains and alive with the charm of each season. In the fall, the leaves burst into brilliant colors that rival any postcard. Spring brings a vibrant bloom of life that feels like a fresh start. And on those rare winter mornings, you might even wake up to a light blanket of snow, turning your land into a winter wonderland. This home isn’t just a place to live—it’s a place to thrive, a sanctuary from the hustle and bustle, and a gateway to the beauty of mountain living. Rare finds like this don’t come along often, and when they do, they don’t wait long for someone to call them home. Could that someone be you?
Home Details
Home Type
- Single Family
Est. Annual Taxes
- $1,499
Year Built
- Built in 1971
Lot Details
- 14 Acre Lot
- Level Lot
Home Design
- Ranch Style House
- Brick Exterior Construction
- Slab Foundation
- Composition Roof
Interior Spaces
- 1,400-1,599 Sq Ft Home
- 2 Fireplaces
- Wood Burning Stove
- Fireplace Features Masonry
- Living Room
- Dining Room
- Bonus Room
Kitchen
- Breakfast Room
- Built-In Oven
- Electric Cooktop
- Built-In Microwave
- Dishwasher
- Granite Countertops
Flooring
- Wood
- Ceramic Tile
Bedrooms and Bathrooms
- 3 Main Level Bedrooms
- 2.5 Bathrooms
Laundry
- Laundry Room
- Laundry in Garage
Attic
- Storage In Attic
- Pull Down Stairs to Attic
Unfinished Basement
- Walk-Out Basement
- Interior Basement Entry
- Basement Storage
Parking
- 2 Car Garage
- Parking Pad
Outdoor Features
- Creek On Lot
- Deck
- Patio
- Outbuilding
- Front Porch
Schools
- Dacusville Elementary And Middle School
- Pickens High School
Utilities
- Heating Available
- Electric Water Heater
- Septic Tank
Listing and Financial Details
- Assessor Parcel Number 512400791785
Map
Home Values in the Area
Average Home Value in this Area
Tax History
| Year | Tax Paid | Tax Assessment Tax Assessment Total Assessment is a certain percentage of the fair market value that is determined by local assessors to be the total taxable value of land and additions on the property. | Land | Improvement |
|---|---|---|---|---|
| 2024 | $3,413 | $14,200 | $5,460 | $8,740 |
| 2023 | $3,413 | $10,920 | $4,810 | $6,110 |
| 2022 | $1,499 | $10,920 | $4,810 | $6,110 |
| 2021 | $1,438 | $10,920 | $4,810 | $6,110 |
| 2020 | $1,335 | $9,748 | $3,640 | $6,108 |
| 2019 | $1,351 | $10,920 | $4,810 | $6,110 |
| 2018 | $1,308 | $9,930 | $4,810 | $5,120 |
| 2017 | $1,287 | $9,930 | $4,810 | $5,120 |
| 2015 | $1,276 | $9,930 | $0 | $0 |
| 2008 | -- | $8,490 | $3,700 | $4,790 |
Property History
| Date | Event | Price | Change | Sq Ft Price |
|---|---|---|---|---|
| 02/28/2025 02/28/25 | Price Changed | $584,900 | -2.5% | $418 / Sq Ft |
| 01/18/2025 01/18/25 | For Sale | $599,900 | -- | $429 / Sq Ft |
Deed History
| Date | Type | Sale Price | Title Company |
|---|---|---|---|
| Deed Of Distribution | -- | None Listed On Document | |
| Interfamily Deed Transfer | -- | None Available | |
| Deed Of Distribution | -- | -- |
Similar Homes in Marietta, SC
Source: Greater Greenville Association of REALTORS®
MLS Number: 1546019
APN: 5124-00-79-1785
- 00 State Road S-39-141
- 00 Cedar Rd
- 00 Dalton Rd
- 144 Gill Ln
- 603 Freeman Bridge Rd
- 113 Old Oaks Way
- 145 Dalton Rd
- 00 Freeman Bridge Rd
- 132 Grandview Dr
- 0 Meadow View Dr
- 218 Sweetbriar Way
- 158 Laurel and Hardy Lake Rd
- 4700 Dacusville Hwy
- 402 Laurel and Hardy Lake Rd
- 1528 Hunts Bridge Rd
- 58 Sawblade Ridge
- 54 Sawblade Ridge
- 1641 Mount Tabor Church Rd
- 52 Sawblade Ridge
- 75 Great View Ln
