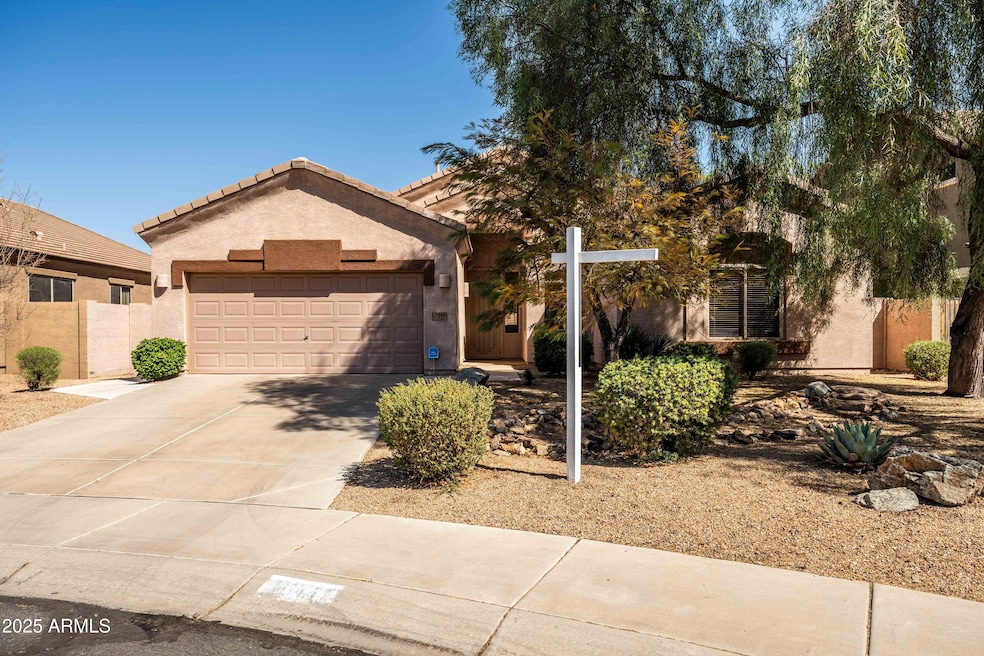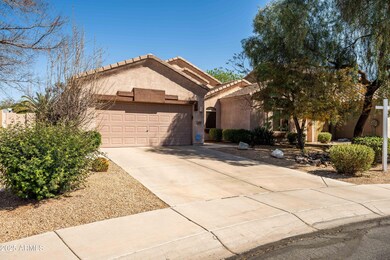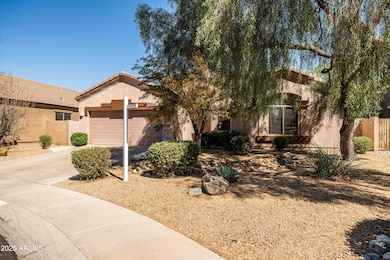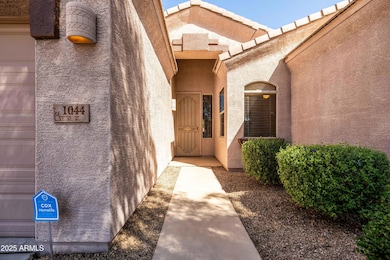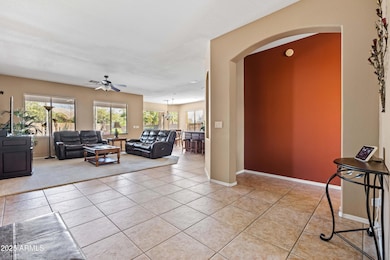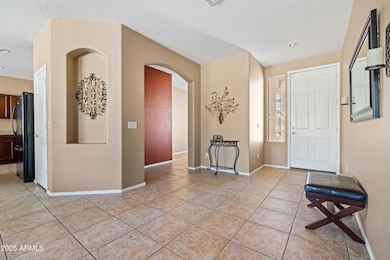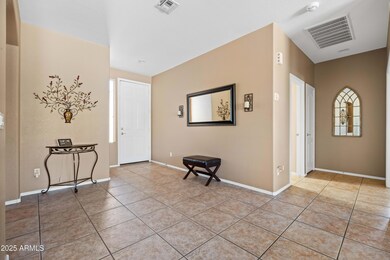
1044 E Stottler Ct Gilbert, AZ 85296
East Gilbert NeighborhoodHighlights
- Heated Spa
- Hydromassage or Jetted Bathtub
- Eat-In Kitchen
- Mesquite Elementary School Rated A-
- Cul-De-Sac
- Double Pane Windows
About This Home
As of April 2025This is a beautiful and very well cared for singly story home that is move in ready! With a 3 year old AC unit! Complete with 3 bedrooms plus a den and 2 full bathrooms. The backyard features a sparkling pool and spa with pool heater, as well as 2 orange trees and 1 lime tree. Inside the home you will love the open floor plan with a spacious family room and open kitchen. The garage comes complete with built in cabinets and an individual AC unit. Last but not least, this home sits on a cul de sac lot. Don't miss this one!
Home Details
Home Type
- Single Family
Est. Annual Taxes
- $2,479
Year Built
- Built in 1999
Lot Details
- 8,669 Sq Ft Lot
- Cul-De-Sac
- Desert faces the front and back of the property
- Block Wall Fence
- Front and Back Yard Sprinklers
HOA Fees
- $63 Monthly HOA Fees
Parking
- 2 Car Garage
- Tandem Parking
Home Design
- Wood Frame Construction
- Tile Roof
- Stucco
Interior Spaces
- 1,893 Sq Ft Home
- 1-Story Property
- Ceiling height of 9 feet or more
- Ceiling Fan
- Double Pane Windows
Kitchen
- Eat-In Kitchen
- Breakfast Bar
- Kitchen Island
Flooring
- Carpet
- Tile
Bedrooms and Bathrooms
- 3 Bedrooms
- Primary Bathroom is a Full Bathroom
- 2 Bathrooms
- Dual Vanity Sinks in Primary Bathroom
- Hydromassage or Jetted Bathtub
- Bathtub With Separate Shower Stall
Pool
- Heated Spa
- Play Pool
Schools
- Mesquite Elementary School
- South Valley Jr. High Middle School
- Campo Verde High School
Utilities
- Cooling System Updated in 2022
- Cooling Available
- Heating System Uses Natural Gas
- Water Softener
- High Speed Internet
- Cable TV Available
Listing and Financial Details
- Tax Lot 173
- Assessor Parcel Number 309-17-827
Community Details
Overview
- Association fees include ground maintenance, street maintenance
- Heywood Comm. Assoc. Association
- Built by STANDARD PACIFIC HOMES
- Neely Commons Phase 1 Subdivision
Recreation
- Community Playground
- Bike Trail
Map
Home Values in the Area
Average Home Value in this Area
Property History
| Date | Event | Price | Change | Sq Ft Price |
|---|---|---|---|---|
| 04/09/2025 04/09/25 | Sold | $580,326 | +0.9% | $307 / Sq Ft |
| 03/05/2025 03/05/25 | For Sale | $575,000 | -- | $304 / Sq Ft |
Tax History
| Year | Tax Paid | Tax Assessment Tax Assessment Total Assessment is a certain percentage of the fair market value that is determined by local assessors to be the total taxable value of land and additions on the property. | Land | Improvement |
|---|---|---|---|---|
| 2025 | $2,479 | $27,807 | -- | -- |
| 2024 | $2,488 | $26,482 | -- | -- |
| 2023 | $2,488 | $42,520 | $8,500 | $34,020 |
| 2022 | $2,416 | $32,080 | $6,410 | $25,670 |
| 2021 | $2,500 | $30,620 | $6,120 | $24,500 |
| 2020 | $2,461 | $28,600 | $5,720 | $22,880 |
| 2019 | $2,286 | $26,480 | $5,290 | $21,190 |
| 2018 | $2,228 | $24,810 | $4,960 | $19,850 |
| 2017 | $2,156 | $23,270 | $4,650 | $18,620 |
| 2016 | $2,213 | $22,920 | $4,580 | $18,340 |
| 2015 | $2,019 | $22,110 | $4,420 | $17,690 |
Mortgage History
| Date | Status | Loan Amount | Loan Type |
|---|---|---|---|
| Open | $493,277 | New Conventional | |
| Previous Owner | $307,800 | New Conventional | |
| Previous Owner | $202,500 | Stand Alone Refi Refinance Of Original Loan | |
| Previous Owner | $202,500 | New Conventional | |
| Previous Owner | $164,600 | VA |
Deed History
| Date | Type | Sale Price | Title Company |
|---|---|---|---|
| Warranty Deed | $580,326 | United Title | |
| Cash Sale Deed | $200,000 | Security Title Agency | |
| Special Warranty Deed | $324,000 | Chicago Title Insurance Co | |
| Cash Sale Deed | $324,000 | Chicago Title Insurance Co | |
| Interfamily Deed Transfer | -- | Chicago Title Insurance Co | |
| Warranty Deed | $225,000 | Arizona Title Agency Inc | |
| Interfamily Deed Transfer | -- | Arizona Title Agency Inc | |
| Warranty Deed | $164,637 | First American Title |
Similar Homes in the area
Source: Arizona Regional Multiple Listing Service (ARMLS)
MLS Number: 6818330
APN: 309-17-827
- 1113 E Devon Dr
- 964 E Ranch Rd
- 1101 S Hazel St
- 935 E Redondo Dr
- 1013 S Hazel Ct
- 924 E Redondo Dr
- 832 E Stottler Dr
- 871 E Sherri Dr
- 672 S Porter St
- 891 E Windsor Dr Unit I
- 1136 E Baylor Ln
- 881 E Appaloosa Rd
- 1079 S Western Skies Dr
- 1135 E Baylor Ln
- 715 S Cactus Wren St
- 661 E Redondo Dr
- 756 E Appaloosa Rd
- 1458 E Black Diamond Dr
- 753 E Sheffield Ave
- 900 E Saratoga St
