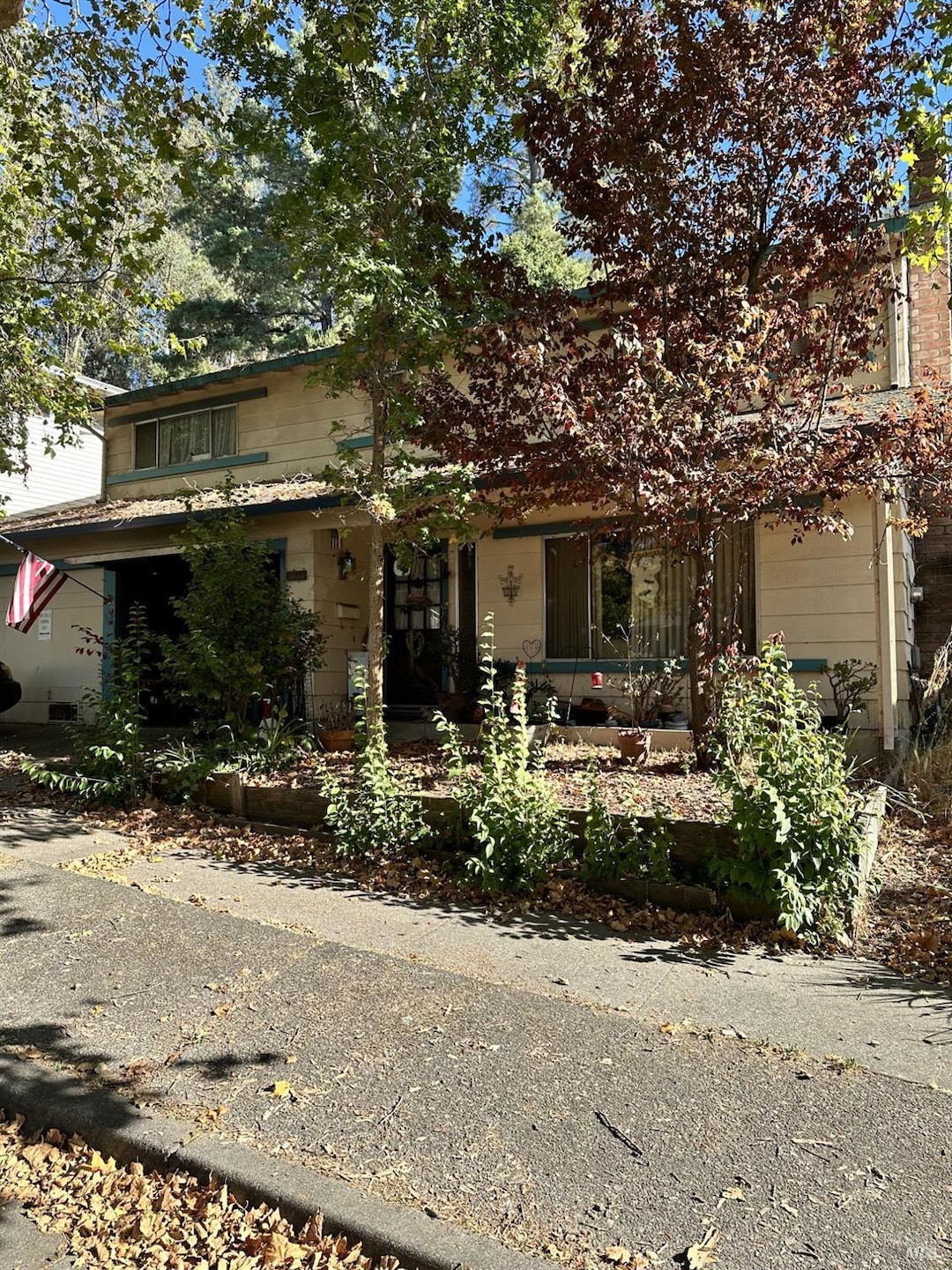
1044 Mcnear Ave Petaluma, CA 94952
Western Petaluma Neighborhood
3
Beds
2
Baths
1,516
Sq Ft
6,360
Sq Ft Lot
Highlights
- 1 Fireplace
- 3 Car Attached Garage
- Central Heating
- Grant Elementary School Rated A-
- Living Room
- Dining Room
About This Home
As of October 2024This home is located at 1044 Mcnear Ave, Petaluma, CA 94952 and is currently priced at $802,000, approximately $529 per square foot. This property was built in 1973. 1044 Mcnear Ave is a home located in Sonoma County with nearby schools including Grant Elementary School, Petaluma Junior High School, and Petaluma High School.
Home Details
Home Type
- Single Family
Est. Annual Taxes
- $1,768
Year Built
- Built in 1973
Parking
- 3 Car Attached Garage
Interior Spaces
- 1,516 Sq Ft Home
- 2-Story Property
- Ceiling Fan
- 1 Fireplace
- Family Room
- Living Room
- Dining Room
Bedrooms and Bathrooms
- 3 Bedrooms
- Primary Bedroom Upstairs
- 2 Full Bathrooms
Laundry
- Dryer
- Washer
Additional Features
- 6,360 Sq Ft Lot
- Central Heating
Listing and Financial Details
- Assessor Parcel Number 008-423-026-000
Map
Create a Home Valuation Report for This Property
The Home Valuation Report is an in-depth analysis detailing your home's value as well as a comparison with similar homes in the area
Home Values in the Area
Average Home Value in this Area
Property History
| Date | Event | Price | Change | Sq Ft Price |
|---|---|---|---|---|
| 03/18/2025 03/18/25 | Price Changed | $1,070,000 | -0.5% | $706 / Sq Ft |
| 02/28/2025 02/28/25 | Price Changed | $1,075,000 | -2.3% | $709 / Sq Ft |
| 01/30/2025 01/30/25 | For Sale | $1,100,000 | +37.2% | $726 / Sq Ft |
| 10/25/2024 10/25/24 | Sold | $802,000 | 0.0% | $529 / Sq Ft |
| 10/16/2024 10/16/24 | Pending | -- | -- | -- |
| 10/14/2024 10/14/24 | For Sale | $802,000 | -- | $529 / Sq Ft |
Source: Bay Area Real Estate Information Services (BAREIS)
Tax History
| Year | Tax Paid | Tax Assessment Tax Assessment Total Assessment is a certain percentage of the fair market value that is determined by local assessors to be the total taxable value of land and additions on the property. | Land | Improvement |
|---|---|---|---|---|
| 2023 | $1,768 | $146,917 | $52,235 | $94,682 |
| 2022 | $1,645 | $144,037 | $51,211 | $92,826 |
| 2021 | $1,615 | $141,213 | $50,207 | $91,006 |
| 2020 | $1,627 | $139,766 | $49,693 | $90,073 |
| 2019 | $1,607 | $137,026 | $48,719 | $88,307 |
| 2018 | $1,599 | $134,340 | $47,764 | $86,576 |
| 2017 | $1,567 | $131,707 | $46,828 | $84,879 |
| 2016 | $1,522 | $129,125 | $45,910 | $83,215 |
| 2015 | $1,501 | $127,187 | $45,221 | $81,966 |
| 2014 | $1,493 | $124,697 | $44,336 | $80,361 |
Source: Public Records
Mortgage History
| Date | Status | Loan Amount | Loan Type |
|---|---|---|---|
| Previous Owner | $291,000 | Negative Amortization | |
| Previous Owner | $275,500 | Stand Alone First | |
| Previous Owner | $250,000 | Stand Alone First | |
| Previous Owner | $225,000 | No Value Available | |
| Previous Owner | $188,000 | Unknown |
Source: Public Records
Deed History
| Date | Type | Sale Price | Title Company |
|---|---|---|---|
| Grant Deed | $802,000 | Wfg National Title | |
| Interfamily Deed Transfer | -- | First American Title Co | |
| Quit Claim Deed | -- | -- |
Source: Public Records
Similar Homes in Petaluma, CA
Source: Bay Area Real Estate Information Services (BAREIS)
MLS Number: 324085638
APN: 008-423-026
Nearby Homes
- 1005 Glen Eagle Dr
- 45 Augusta Cir
- 850 Mountain View Ave
- 518 Sapphire St
- 1209 Nadine Ln
- 307 Sherri Ct
- 21 Baker Ct
- 512 Mountain View Ave
- 505 Sapphire St
- 212 Preston Ct
- 428 Jacquelyn Ln
- 1170 I St
- 586 Sapphire St
- 1005 Warren Dr
- 15 Kingswood Dr
- 1821 Bautista Way
- 705 5th St
- 478 1st St
- 415 2nd St
- 345 Black Oak Dr
