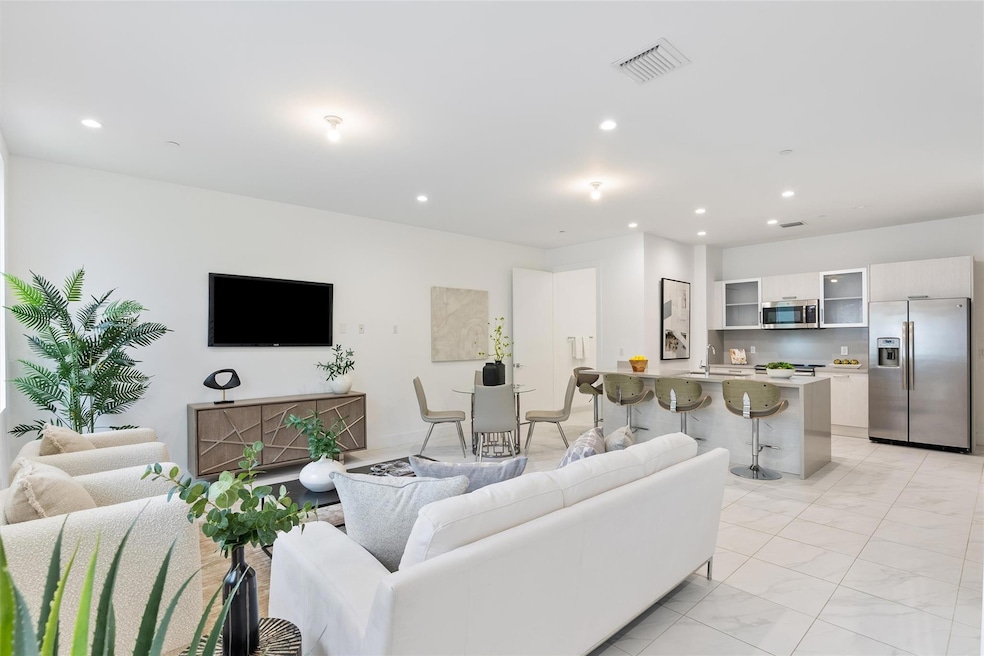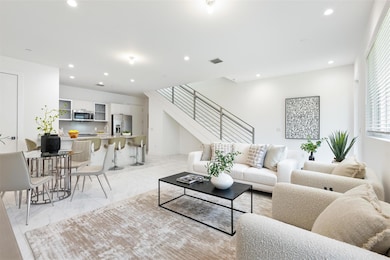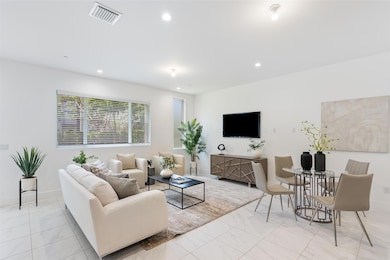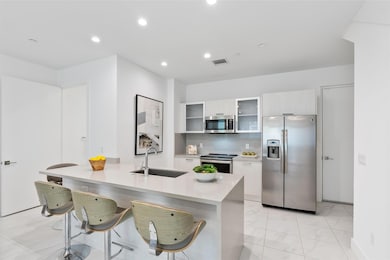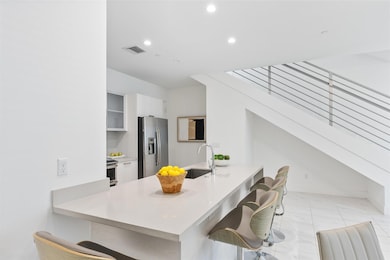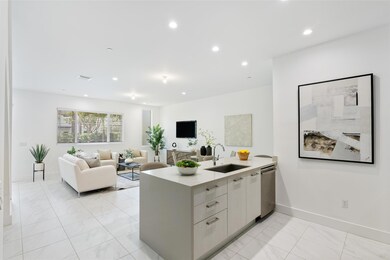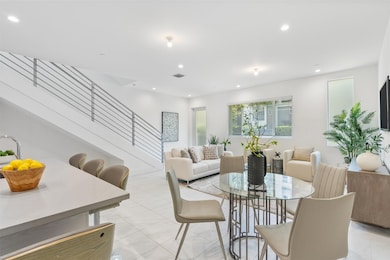
1044 NE 18th Ave Unit 104 Fort Lauderdale, FL 33304
Lake Ridge NeighborhoodEstimated payment $5,232/month
Highlights
- Heated Pool
- Garden View
- 1 Car Attached Garage
- Fort Lauderdale High School Rated A
- Balcony
- Impact Glass
About This Home
Ground floor entrance two-story modern townhouse in the heart of East Ft Lauderdale. Feels like a house. Open concept floor plan, impact everything, 1st floor powder room, a loft area that could be easily converted to the 3rd bedroom. Primary features a large balcony, walk-in closet, giant shower, soaking tub & dual sinks. 1 car garage + add'l assigned spot. First floor entry with private front patio. Complex has pool and small dog park. Maintenance fee includes exterior insurance, pool, water, sewer, trash dog park lawn maintenance. Off Sunrise Blvd .5 mi from Galleria Mall, walk to the Ocean on Ft Lauderdale Beach, minutes to Las Olas, Wilton Manors, shopping, dining more. Convenient access to I95, 595 & FLL Airport! Pics are from a staged (unit 101) with the same exact specs.
Townhouse Details
Home Type
- Townhome
Est. Annual Taxes
- $11,260
Year Built
- Built in 2018
HOA Fees
- $950 Monthly HOA Fees
Parking
- 1 Car Attached Garage
- Guest Parking
- On-Street Parking
Interior Spaces
- 1,534 Sq Ft Home
- 4-Story Property
- Blinds
- Combination Dining and Living Room
- Tile Flooring
- Garden Views
- Washer and Dryer
Kitchen
- Breakfast Bar
- Electric Range
- Microwave
- Dishwasher
Bedrooms and Bathrooms
- 3 Bedrooms
- Walk-In Closet
- Dual Sinks
- Separate Shower in Primary Bathroom
Home Security
Outdoor Features
- Heated Pool
- Balcony
- Open Patio
Utilities
- Central Heating and Cooling System
Listing and Financial Details
- Assessor Parcel Number 494235CD0130
Community Details
Overview
- Association fees include management, amenities, common areas, cable TV, insurance, ground maintenance, maintenance structure, pool(s), sewer, trash, water
- Galleria Lofts Subdivision
Recreation
- Community Pool
Pet Policy
- Pets Allowed
- Pet Size Limit
Security
- Phone Entry
- Impact Glass
Map
Home Values in the Area
Average Home Value in this Area
Tax History
| Year | Tax Paid | Tax Assessment Tax Assessment Total Assessment is a certain percentage of the fair market value that is determined by local assessors to be the total taxable value of land and additions on the property. | Land | Improvement |
|---|---|---|---|---|
| 2025 | $11,260 | $581,120 | $58,110 | $523,010 |
| 2024 | $11,469 | $581,120 | $58,110 | $523,010 |
| 2023 | $11,469 | $584,310 | $58,430 | $525,880 |
| 2022 | $8,808 | $451,500 | $45,150 | $406,350 |
| 2021 | $8,390 | $428,920 | $42,890 | $386,030 |
| 2020 | $8,284 | $425,440 | $42,540 | $382,900 |
| 2019 | $8,597 | $445,840 | $44,580 | $401,260 |
| 2018 | $751 | $41,350 | $41,350 | $0 |
Property History
| Date | Event | Price | Change | Sq Ft Price |
|---|---|---|---|---|
| 01/10/2025 01/10/25 | For Sale | $599,000 | -- | $390 / Sq Ft |
Deed History
| Date | Type | Sale Price | Title Company |
|---|---|---|---|
| Special Warranty Deed | $4,841,500 | Attorney |
Mortgage History
| Date | Status | Loan Amount | Loan Type |
|---|---|---|---|
| Open | $2,000,000 | Future Advance Clause Open End Mortgage |
Similar Homes in Fort Lauderdale, FL
Source: BeachesMLS (Greater Fort Lauderdale)
MLS Number: F10480199
APN: 49-42-35-CD-0130
- 1044 NE 18th Ave Unit 204
- 1044 NE 18 Unit 103
- 1054 N Victoria Park Rd
- 1025 NE 18th Ave Unit 105
- 1052 N Victoria Park Rd
- 1113 N Victoria Park Rd
- 1127 NE 18th Ave Unit 1127
- 1119 N Victoria Park Rd Unit 7
- 151 N Seabreeze Blvd Unit 2101-E
- 151 N Seabreeze Blvd Unit 602-S
- 151 N Seabreeze Blvd Unit 2101-S
- 1033 NE 17th Way Unit 703
- 1033 NE 17th Way Unit 102
- 1033 NE 17th Way Unit 404
- 1033 NE 17th Way Unit 1203
- 1033 NE 17th Way Unit 704
- 1033 NE 17th Way Unit 902
- 1025 NE 17th Way
- 928 N Victoria Park Rd
- 1112 NE 17th Terrace
