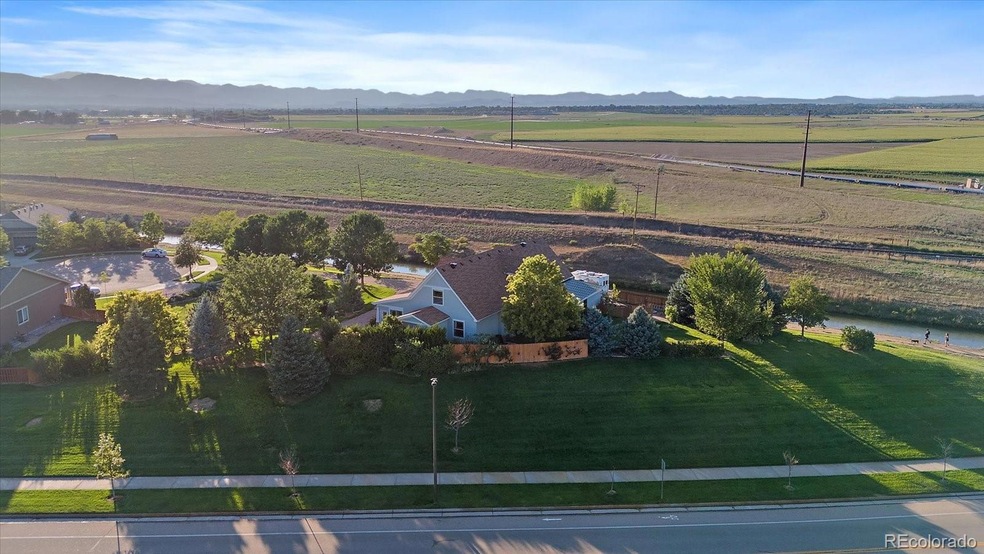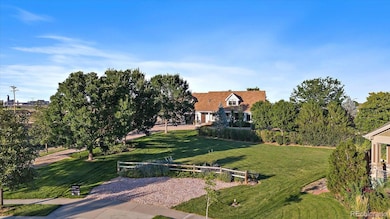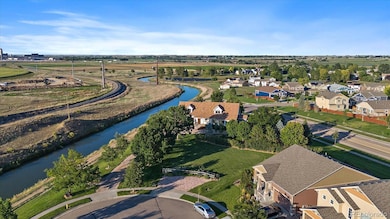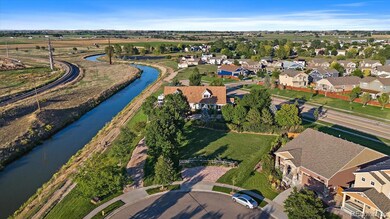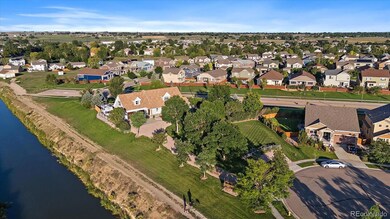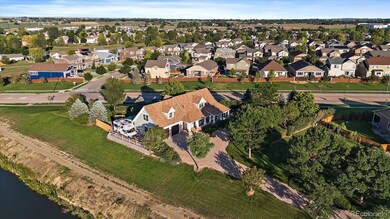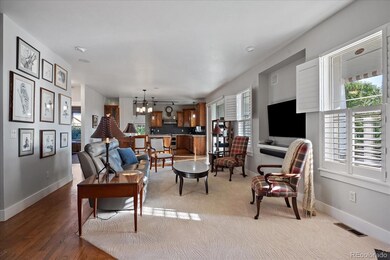
1044 Trading Post Rd Fort Collins, CO 80524
Trail Head NeighborhoodHighlights
- Primary Bedroom Suite
- 0.79 Acre Lot
- Mountain View
- Fort Collins High School Rated A-
- Open Floorplan
- Contemporary Architecture
About This Home
As of February 2025Welcome home to grand views and open space at 1044 Trading Post Road. This unique 6 bedroom and 4 bathroom property is the best of both worlds. It is located within the Trail Head community, but is outside the HOA restrictions, and is actually deeded as a bed and breakfast allowing for rental capabilities. A private staircase off the garage leads to the lower level making for an easy lock off or multi-generational living. The large property sits high on a hill and over looks open space and amazing mountain views. Oversized lot. A private office is located off the garage and has a separate entry at the back patio of the home. The main level of the home has the primary bedroom and was recently renovated with a new primary bath, a kitchen refresh with new countertops and back splash, and new paint throughout. Upstairs has three large bedrooms and an additional bathroom. Two of the three bedrooms have their own wet bars. Great for morning coffee or private sink area separate from the bathroom. Don't miss the private hot tub patio and additional utility garage! Great for lawn equipment, ATVs, motor cycle or just more "toys". This property even allows you to park a recreational vehicle along the side. At each turn of this home you will be greeted with another special feature making for a truly custom built house. Make it yours before someone else does.
Last Agent to Sell the Property
Keller Williams DTC Brokerage Email: nathancrumb@kw.com,303-999-9625 License #100073177

Last Buyer's Agent
Other MLS Non-REcolorado
NON MLS PARTICIPANT
Home Details
Home Type
- Single Family
Est. Annual Taxes
- $4,129
Year Built
- Built in 2007 | Remodeled
Lot Details
- 0.79 Acre Lot
- Open Space
- Cul-De-Sac
- Corner Lot
- Front and Back Yard Sprinklers
- Property is zoned LMN
Parking
- 3 Car Attached Garage
- 1 RV Parking Space
Home Design
- Contemporary Architecture
- Slab Foundation
- Frame Construction
- Composition Roof
- Wood Siding
Interior Spaces
- 2-Story Property
- Open Floorplan
- Built-In Features
- Ceiling Fan
- Double Pane Windows
- Great Room
- Living Room with Fireplace
- Dining Room
- Home Office
- Sun or Florida Room
- Mountain Views
Kitchen
- Breakfast Area or Nook
- Eat-In Kitchen
- Self-Cleaning Oven
- Range with Range Hood
- Dishwasher
- Kitchen Island
- Granite Countertops
- Disposal
Flooring
- Wood
- Carpet
- Tile
Bedrooms and Bathrooms
- Primary Bedroom Suite
Laundry
- Laundry Room
- Dryer
- Washer
Finished Basement
- Sump Pump
- Bedroom in Basement
- 2 Bedrooms in Basement
Home Security
- Home Security System
- Smart Locks
- Carbon Monoxide Detectors
- Fire and Smoke Detector
Schools
- Laurel Elementary School
- Lincoln Middle School
- Fort Collins High School
Utilities
- Forced Air Heating and Cooling System
- Heating System Uses Natural Gas
- Gas Water Heater
Additional Features
- Covered patio or porch
- Ground Level
Community Details
- No Home Owners Association
- Built by Custom
- Trail Head Subdivision
Listing and Financial Details
- Assessor Parcel Number R1632617
Map
Home Values in the Area
Average Home Value in this Area
Property History
| Date | Event | Price | Change | Sq Ft Price |
|---|---|---|---|---|
| 02/11/2025 02/11/25 | Sold | $730,000 | -18.9% | $185 / Sq Ft |
| 08/31/2024 08/31/24 | For Sale | $900,000 | -- | $228 / Sq Ft |
Tax History
| Year | Tax Paid | Tax Assessment Tax Assessment Total Assessment is a certain percentage of the fair market value that is determined by local assessors to be the total taxable value of land and additions on the property. | Land | Improvement |
|---|---|---|---|---|
| 2025 | $4,129 | $48,910 | $13,065 | $35,845 |
| 2024 | $4,129 | $48,910 | $13,065 | $35,845 |
| 2022 | $3,710 | $39,288 | $9,806 | $29,482 |
| 2021 | $3,749 | $40,419 | $10,089 | $30,330 |
| 2020 | $3,349 | $35,793 | $10,360 | $25,433 |
| 2019 | $3,363 | $35,793 | $10,360 | $25,433 |
| 2018 | $2,749 | $30,161 | $10,433 | $19,728 |
| 2017 | $2,739 | $30,161 | $10,433 | $19,728 |
| 2016 | $2,506 | $27,446 | $5,015 | $22,431 |
| 2015 | $2,488 | $27,440 | $5,010 | $22,430 |
| 2014 | $2,029 | $22,240 | $5,570 | $16,670 |
Mortgage History
| Date | Status | Loan Amount | Loan Type |
|---|---|---|---|
| Previous Owner | $170,000 | New Conventional | |
| Previous Owner | $370,500 | New Conventional | |
| Previous Owner | $60,000 | Credit Line Revolving | |
| Previous Owner | $30,000 | Future Advance Clause Open End Mortgage | |
| Previous Owner | $287,500 | Unknown | |
| Previous Owner | $280,000 | Unknown | |
| Previous Owner | $243,750 | Construction |
Deed History
| Date | Type | Sale Price | Title Company |
|---|---|---|---|
| Warranty Deed | $730,000 | None Listed On Document | |
| Quit Claim Deed | -- | -- | |
| Special Warranty Deed | $390,000 | Fidelity National Title | |
| Special Warranty Deed | -- | None Available |
Similar Homes in the area
Source: REcolorado®
MLS Number: 5812024
APN: 87043-11-027
- 820 Ridge Runner Dr
- 3419 Green Lake Dr
- 3425 Green Lake Dr
- 3437 Green Lake Dr
- 3250 Greenlake Dr
- 3815 Bonneymoore Dr
- 756 Three Forks Dr
- 1114 Berwick Ct
- 3146 Tourmaline Place
- 3153 Tourmaline Place
- 802 Waterglen Dr
- 3166 Robud Farms Dr
- 3141 Tourmaline Place
- 3160 Robud Farms Dr
- 3215 Robud Farms Dr
- 3209 Robud Farms
- 3182 Conquest St
- 3162 Conquest St
- 3203 Robud Farms Dr
- 2938 Barnstormer St Unit 5
