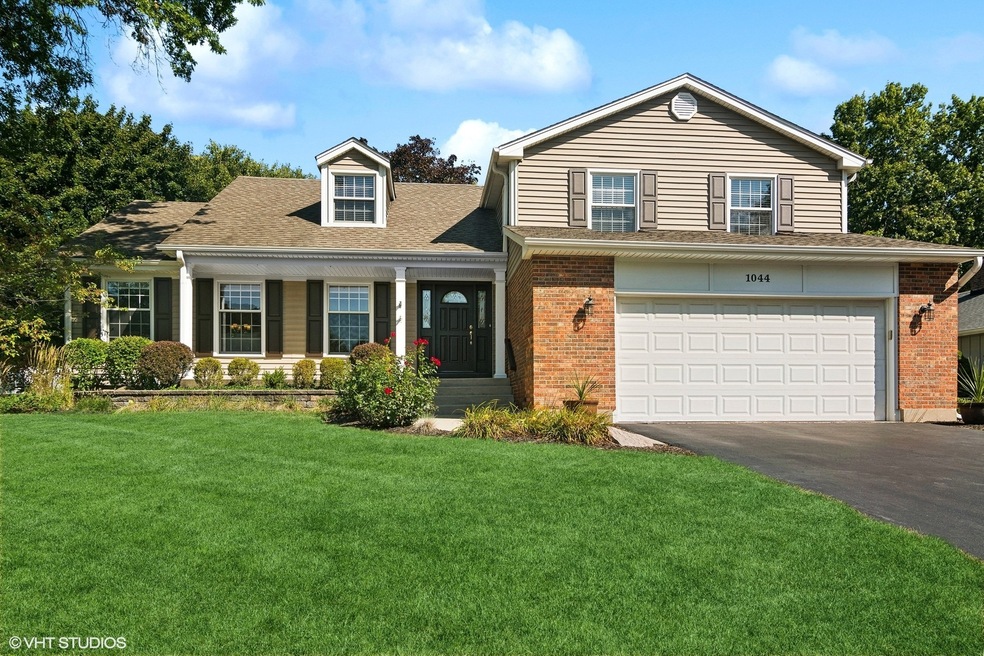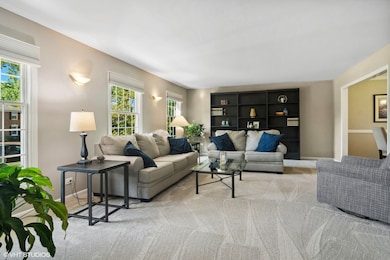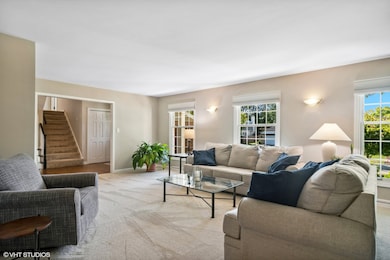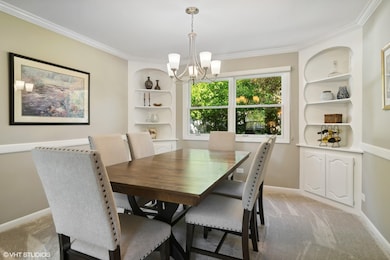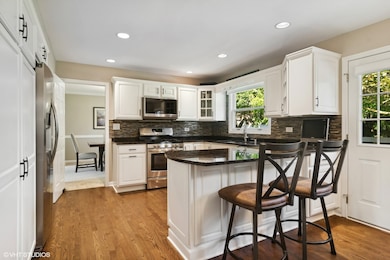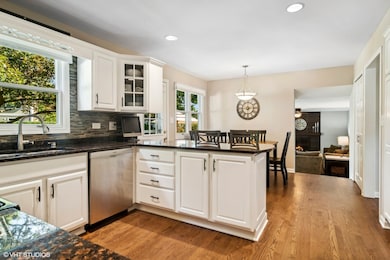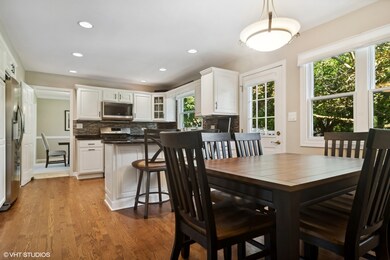
1044 W Mallard Dr Palatine, IL 60067
Plum Grove Village NeighborhoodHighlights
- Property is near a park
- Recreation Room
- L-Shaped Dining Room
- Hunting Ridge Elementary School Rated A
- Wood Flooring
- 4-minute walk to Sparrow Park
About This Home
As of October 2024Welcome to the desirable Hunting Ridge subdivision, where this move-in ready home awaits you. As you step into the inviting foyer, you'll be greeted by a bright and spacious living room boasting plenty of south facing windows that flood the space with natural light. The living room seamlessly transitions into the dining room, featuring custom built-ins for added elegance. The expansive kitchen is a chef's delight, offering endless stunning cabinetry, granite countertops galore, a breakfast bar and room for a your eat-in kitchen table. A separate door leads out to your backyard patio, perfect dining and entertaining. The kitchen flows nicely to the spacious family room, complete with hardwood floors, a ceramic tiled wood-burning fireplace, built-ins and a patio door ('20) leading you to your backyard. Step outside to your private backyard oasis, where you can relax on the patio surrounded by mature landscaping. The main level also features a convenient mudroom with laundry, garage access, and a half bath. Upstairs, you'll find three well-appointed bedrooms with large closets and a full bathroom with a double vanity and separate shower space. Your primary suite occupies its own floor, offering the privacy and tranquility you deserve. It features a large walk-in closet and a beautifully updated bath ('14) with a double vanity, abundant storage, ceiling speakers, and a walk-in shower. The finished basement adds extra living space with an additional bedroom or office, a recreation room, workshop/storage area and a sizable crawl space for storage. This home has been meticulously maintained with updates including: furnace ('18), siding ('11). roof ('11), water heater ('24), new carpeting ('23), refinished hardwood floors ('23) and a fresh coat of paint ('24). Located just steps away from top-ranked schools, parks, community pools, tennis courts, walking trails, Harper Community College, and downtown Palatine with Metra access, shopping, restaurants, and nightlife, this home offers a perfect blend of convenience and comfort.
Last Agent to Sell the Property
@properties Christie's International Real Estate License #475126552

Home Details
Home Type
- Single Family
Est. Annual Taxes
- $12,193
Year Built
- Built in 1970
Lot Details
- Lot Dimensions are 89x136
- Paved or Partially Paved Lot
Parking
- 2 Car Attached Garage
- Garage Transmitter
- Garage Door Opener
- Driveway
- Parking Included in Price
Home Design
- Asphalt Roof
- Concrete Perimeter Foundation
Interior Spaces
- 2,802 Sq Ft Home
- 2-Story Property
- Wood Burning Fireplace
- Fireplace With Gas Starter
- Entrance Foyer
- Family Room with Fireplace
- Living Room
- L-Shaped Dining Room
- Recreation Room
- Workshop
- Utility Room with Study Area
- Finished Basement
- Partial Basement
Kitchen
- Breakfast Bar
- Range
- Microwave
- Dishwasher
- Disposal
Flooring
- Wood
- Carpet
Bedrooms and Bathrooms
- 4 Bedrooms
- 5 Potential Bedrooms
- Walk-In Closet
- Dual Sinks
- Separate Shower
Laundry
- Laundry Room
- Laundry on main level
- Dryer
- Washer
Schools
- Hunting Ridge Elementary School
- Plum Grove Middle School
- Wm Fremd High School
Utilities
- Forced Air Heating and Cooling System
- Humidifier
- Heating System Uses Natural Gas
- Lake Michigan Water
Additional Features
- Patio
- Property is near a park
Listing and Financial Details
- Homeowner Tax Exemptions
Community Details
Overview
- Hunting Ridge Subdivision
Recreation
- Tennis Courts
- Community Pool
Map
Home Values in the Area
Average Home Value in this Area
Property History
| Date | Event | Price | Change | Sq Ft Price |
|---|---|---|---|---|
| 10/30/2024 10/30/24 | Sold | $662,000 | +1.8% | $236 / Sq Ft |
| 10/02/2024 10/02/24 | Pending | -- | -- | -- |
| 09/27/2024 09/27/24 | For Sale | $650,000 | -- | $232 / Sq Ft |
Tax History
| Year | Tax Paid | Tax Assessment Tax Assessment Total Assessment is a certain percentage of the fair market value that is determined by local assessors to be the total taxable value of land and additions on the property. | Land | Improvement |
|---|---|---|---|---|
| 2024 | $11,766 | $44,502 | $10,935 | $33,567 |
| 2023 | $11,766 | $44,502 | $10,935 | $33,567 |
| 2022 | $11,766 | $44,502 | $10,935 | $33,567 |
| 2021 | $11,733 | $39,457 | $7,290 | $32,167 |
| 2020 | $11,631 | $39,457 | $7,290 | $32,167 |
| 2019 | $11,562 | $43,744 | $7,290 | $36,454 |
| 2018 | $11,659 | $40,953 | $6,682 | $34,271 |
| 2017 | $11,457 | $40,953 | $6,682 | $34,271 |
| 2016 | $12,254 | $45,714 | $6,682 | $39,032 |
| 2015 | $12,084 | $41,953 | $6,075 | $35,878 |
| 2014 | $11,954 | $41,953 | $6,075 | $35,878 |
| 2013 | $11,630 | $41,953 | $6,075 | $35,878 |
Mortgage History
| Date | Status | Loan Amount | Loan Type |
|---|---|---|---|
| Open | $529,600 | New Conventional | |
| Previous Owner | $170,000 | New Conventional | |
| Previous Owner | $25,000 | Unknown | |
| Previous Owner | $147,344 | Unknown | |
| Previous Owner | $155,000 | Unknown |
Deed History
| Date | Type | Sale Price | Title Company |
|---|---|---|---|
| Warranty Deed | $662,000 | None Listed On Document |
Similar Homes in Palatine, IL
Source: Midwest Real Estate Data (MRED)
MLS Number: 12175277
APN: 02-21-405-005-0000
- 1071 W Hunting Dr
- Lot 2, Nessie's Grov Aldridge Ave
- 766 S Harvard Ct
- 1161 W Hunting Dr
- 355 S Harrison Ct
- 1358 W Borders Dr
- 818 S 3 Willow Ct
- 713 W Gilbert Rd
- 342 W Illinois Ave
- 675 W Gilbert Rd
- 200 S Roselle Rd
- 709 W Glencoe Rd
- 519 S Bennett Ave
- 2201 Palatine Rd
- 886 W Palatine Rd
- 29 S Ash St
- 354 W Pleasant Hill Blvd
- 137 S Hickory St
- 1020 W Bogey Ln
- 1542 Durham Dr
