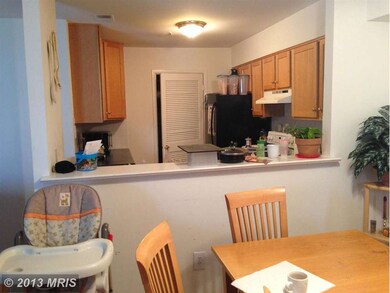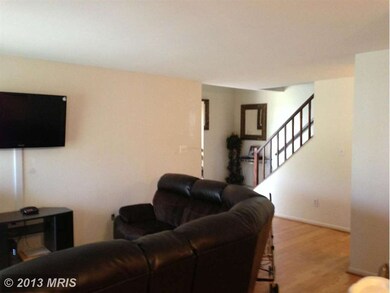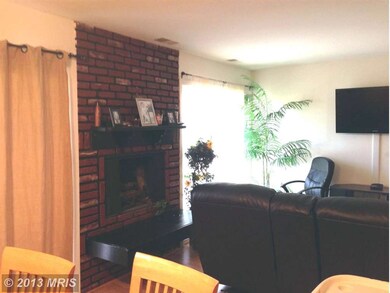1044 Warwick Ct Unit 9 Sterling, VA 20164
2
Beds
1.5
Baths
1,140
Sq Ft
$230/mo
HOA Fee
Highlights
- Colonial Architecture
- Deck
- Wood Flooring
- Clubhouse
- Traditional Floor Plan
- Combination Kitchen and Living
About This Home
As of April 2025Beautiful condo with new hot water heater, HVAC system, flooring. New paint whole house. Tenant moving out at end of month.
Property Details
Home Type
- Condominium
Est. Annual Taxes
- $1,478
Year Built
- Built in 1976 | Remodeled in 2013
HOA Fees
- $230 Monthly HOA Fees
Home Design
- Colonial Architecture
- Asphalt Roof
- Vinyl Siding
Interior Spaces
- 1,140 Sq Ft Home
- Property has 1 Level
- Traditional Floor Plan
- Ceiling Fan
- Fireplace With Glass Doors
- Window Treatments
- Window Screens
- Family Room Off Kitchen
- Combination Kitchen and Living
- Wood Flooring
Kitchen
- Stove
- Microwave
- Ice Maker
- Dishwasher
- Disposal
Bedrooms and Bathrooms
- 2 Bedrooms
- 1.5 Bathrooms
Laundry
- Dryer
- Washer
Home Security
Parking
- Parking Space Number Location: 73
- Off-Street Parking
- 2 Assigned Parking Spaces
Utilities
- Forced Air Heating and Cooling System
- Vented Exhaust Fan
- Electric Water Heater
- High Speed Internet
- Satellite Dish
Additional Features
- Deck
- Property is in very good condition
Listing and Financial Details
- Assessor Parcel Number 032182966426
Community Details
Overview
- Association fees include lawn maintenance, management, insurance, pool(s), reserve funds, snow removal, trash, water
- Newberry Community
Recreation
- Tennis Courts
- Community Playground
- Community Pool
Pet Policy
- Pets Allowed
Additional Features
- Clubhouse
- Storm Doors
Map
Create a Home Valuation Report for This Property
The Home Valuation Report is an in-depth analysis detailing your home's value as well as a comparison with similar homes in the area
Home Values in the Area
Average Home Value in this Area
Property History
| Date | Event | Price | Change | Sq Ft Price |
|---|---|---|---|---|
| 04/21/2025 04/21/25 | Sold | $325,000 | +3.2% | $285 / Sq Ft |
| 03/08/2025 03/08/25 | Pending | -- | -- | -- |
| 03/07/2025 03/07/25 | For Sale | $315,000 | +61.5% | $276 / Sq Ft |
| 02/05/2014 02/05/14 | Sold | $195,000 | -2.4% | $171 / Sq Ft |
| 01/18/2014 01/18/14 | Pending | -- | -- | -- |
| 09/17/2013 09/17/13 | Price Changed | $199,888 | -2.5% | $175 / Sq Ft |
| 09/13/2013 09/13/13 | Price Changed | $205,077 | 0.0% | $180 / Sq Ft |
| 09/06/2013 09/06/13 | For Sale | $205,000 | -- | $180 / Sq Ft |
Source: Bright MLS
Tax History
| Year | Tax Paid | Tax Assessment Tax Assessment Total Assessment is a certain percentage of the fair market value that is determined by local assessors to be the total taxable value of land and additions on the property. | Land | Improvement |
|---|---|---|---|---|
| 2024 | $2,528 | $292,300 | $100,000 | $192,300 |
| 2023 | $2,635 | $301,190 | $100,000 | $201,190 |
| 2022 | $2,391 | $268,650 | $80,000 | $188,650 |
| 2021 | $2,398 | $244,660 | $80,000 | $164,660 |
| 2020 | $2,206 | $213,110 | $70,000 | $143,110 |
| 2019 | $2,233 | $213,670 | $55,000 | $158,670 |
| 2018 | $2,111 | $194,530 | $55,000 | $139,530 |
| 2017 | $2,135 | $189,740 | $55,000 | $134,740 |
| 2016 | $2,145 | $187,360 | $0 | $0 |
| 2015 | $2,181 | $137,140 | $0 | $137,140 |
| 2014 | $2,123 | $128,790 | $0 | $128,790 |
Source: Public Records
Mortgage History
| Date | Status | Loan Amount | Loan Type |
|---|---|---|---|
| Open | $191,468 | FHA | |
| Previous Owner | $137,464 | FHA | |
| Previous Owner | $100,000 | No Value Available |
Source: Public Records
Deed History
| Date | Type | Sale Price | Title Company |
|---|---|---|---|
| Deed | $195,000 | Optima Title Solutions & Escro | |
| Warranty Deed | $140,000 | -- | |
| Deed | $12,500 | -- |
Source: Public Records
Source: Bright MLS
MLS Number: 1003697430
APN: 032-18-2966-426
Nearby Homes
- 1039 Warwick Ct
- 1050 Warwick Ct
- 1051A Brixton Ct
- 1049C Brixton Ct
- 1028 Margate Ct Unit B
- 1040C Brixton Ct
- 1028A Brixton Ct
- 1034C Brixton Ct
- 1016 Salisbury Ct Unit 174
- 22303 Mayfield Square
- 941 Sherwood Ct
- 1038 S Ironwood Rd
- 305 W Poplar Rd
- 1017 S Ironwood Rd
- 100 W Poplar Rd
- 706 S Greenthorn Ave
- 401 W Maple Ave
- 45397 Daveno Square
- 45394 Daveno Square
- 610 W Maple Ave




