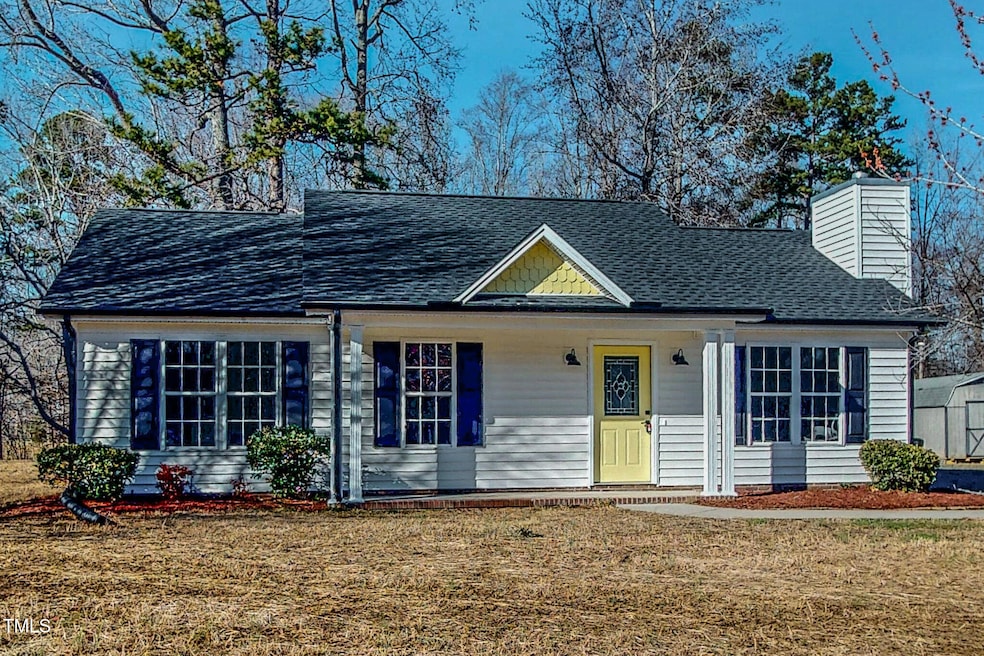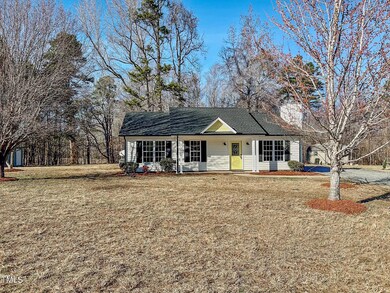
1044 Willie Gray Rd Timberlake, NC 27583
Highlights
- No HOA
- Front Porch
- Living Room
- Stainless Steel Appliances
- Patio
- Outdoor Storage
About This Home
As of March 2025JUST LIKE NEW AND IN A GREAT LOCATION! You will want to check out 1044 Willie Gray Road ASAP. Nestled on a 1.6 acre lot, this 3 bedroom, 2 bathroom home has been immaculately updated! New HVAC unit! New water heater! New cabinets and quartz countertops! New appliances! New plumbing fixtures! New tile work in master bath! New lighting fixtures and ceiling fans! New LVP flooring throughout the home! New doorknobs and locks! New roof on house and large detached and wired workshop! New floor in workshop! Convenient to Durham County and Orange County! Do not miss this one!
Home Details
Home Type
- Single Family
Est. Annual Taxes
- $1,107
Year Built
- Built in 2001 | Remodeled
Lot Details
- 1.6 Acre Lot
- Property fronts a state road
- Landscaped
- Level Lot
- Cleared Lot
- Few Trees
- Back and Front Yard
Home Design
- Slab Foundation
- Shingle Roof
- Vinyl Siding
Interior Spaces
- 1,064 Sq Ft Home
- 1-Story Property
- Ceiling Fan
- Self Contained Fireplace Unit Or Insert
- Gas Log Fireplace
- Family Room with Fireplace
- Living Room
- Dining Room
- Luxury Vinyl Tile Flooring
Kitchen
- Range
- Microwave
- Dishwasher
- Stainless Steel Appliances
Bedrooms and Bathrooms
- 3 Bedrooms
- 2 Full Bathrooms
- Primary bathroom on main floor
Laundry
- Laundry in Hall
- Laundry on main level
- Washer and Electric Dryer Hookup
Attic
- Pull Down Stairs to Attic
- Unfinished Attic
Parking
- 4 Parking Spaces
- Gravel Driveway
- 4 Open Parking Spaces
Outdoor Features
- Patio
- Outdoor Storage
- Outbuilding
- Rain Gutters
- Front Porch
Schools
- Helena Elementary School
- Southern Middle School
- Person High School
Utilities
- Central Heating and Cooling System
- Propane
- Well
- Septic Tank
- Septic System
Community Details
- No Home Owners Association
- Gray Stone Subdivision
Listing and Financial Details
- Assessor Parcel Number 9990-02-89-1126.000
Map
Home Values in the Area
Average Home Value in this Area
Property History
| Date | Event | Price | Change | Sq Ft Price |
|---|---|---|---|---|
| 03/28/2025 03/28/25 | Sold | $306,000 | +2.0% | $288 / Sq Ft |
| 02/24/2025 02/24/25 | Pending | -- | -- | -- |
| 02/21/2025 02/21/25 | For Sale | $299,900 | -- | $282 / Sq Ft |
Tax History
| Year | Tax Paid | Tax Assessment Tax Assessment Total Assessment is a certain percentage of the fair market value that is determined by local assessors to be the total taxable value of land and additions on the property. | Land | Improvement |
|---|---|---|---|---|
| 2024 | $1,107 | $141,232 | $0 | $0 |
| 2023 | $1,107 | $141,232 | $0 | $0 |
| 2022 | $1,103 | $141,232 | $0 | $0 |
| 2021 | $1,072 | $141,232 | $0 | $0 |
| 2020 | $872 | $114,472 | $0 | $0 |
| 2019 | $883 | $114,472 | $0 | $0 |
| 2018 | $829 | $114,472 | $0 | $0 |
| 2017 | $817 | $114,473 | $0 | $0 |
| 2016 | $817 | $114,473 | $0 | $0 |
| 2015 | $817 | $114,473 | $0 | $0 |
| 2014 | $817 | $114,473 | $0 | $0 |
Mortgage History
| Date | Status | Loan Amount | Loan Type |
|---|---|---|---|
| Open | $300,457 | FHA | |
| Previous Owner | $239,000 | Construction | |
| Previous Owner | $139,650 | Adjustable Rate Mortgage/ARM |
Deed History
| Date | Type | Sale Price | Title Company |
|---|---|---|---|
| Warranty Deed | $306,000 | None Listed On Document | |
| Trustee Deed | $189,000 | None Listed On Document | |
| Trustee Deed | $189,000 | None Listed On Document |
Similar Homes in Timberlake, NC
Source: Doorify MLS
MLS Number: 10077780
APN: A43-157
- 441 Wintergreen Rd
- Lot 5 Gray Rd
- Lot 4 Gray Rd
- 9700 Berry Rd
- 0 Theresa Ln Unit 10075108
- 5001 W Pool Rd
- 795 Terry Rd
- 9115 N Carolina 157
- 36 Sourwood Ln
- 195 Shannon Ct
- Lot 21 Shannon Ct
- 30 Shannon Rd
- 189 Wolfe Rd
- 85 Rivers Edge Ct
- Lot 25 Wild Azalea Place
- 122 American Rd
- Lot 22 Sleepy Hollow Ln
- 13.96 Acre Bunny Rd
- 149 Amber Rd
- 1124 Westridge Rd





