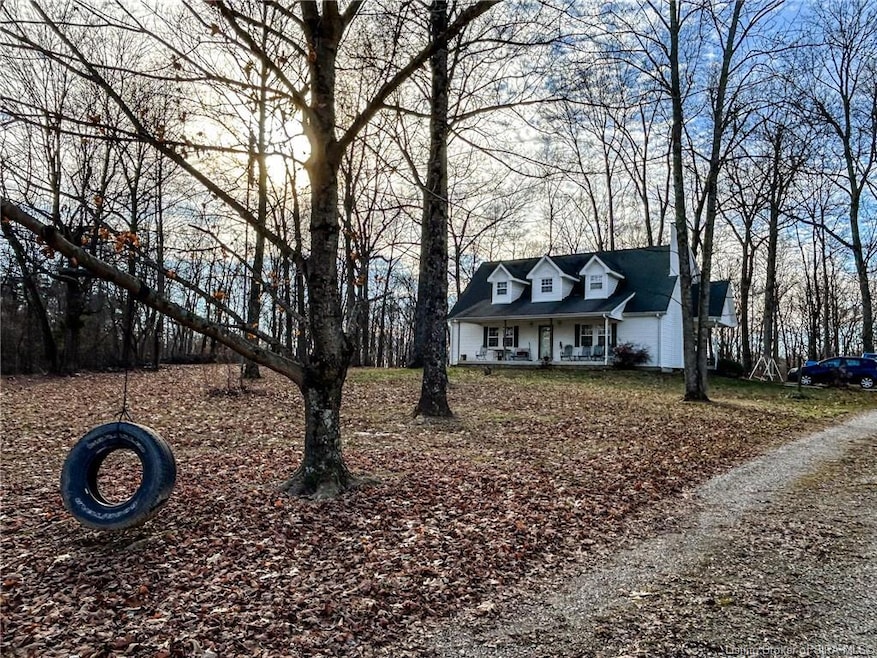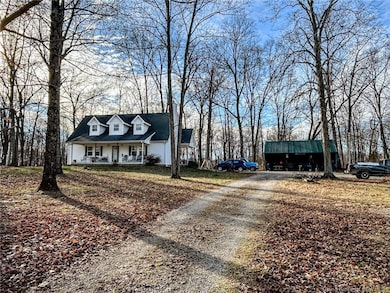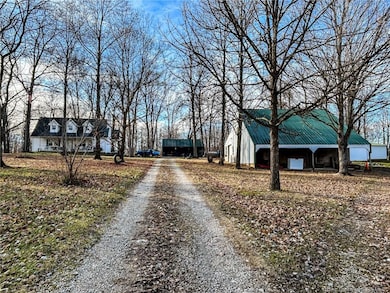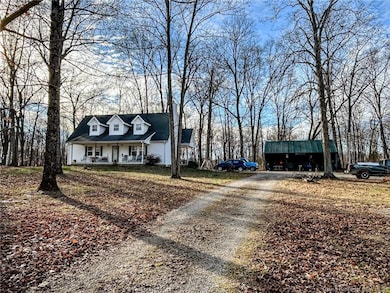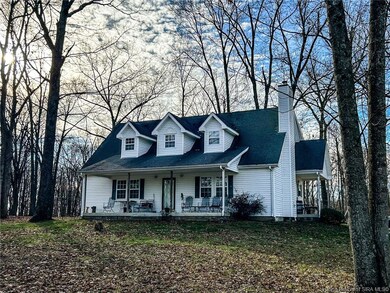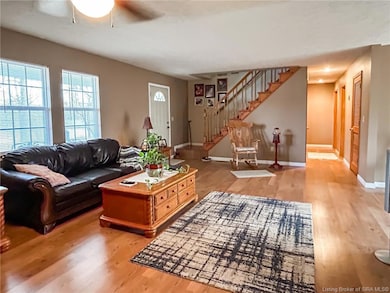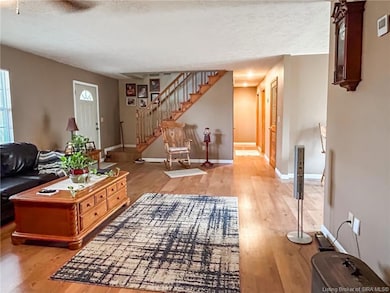
Estimated payment $3,261/month
Highlights
- Lake View
- Pond
- Main Floor Primary Bedroom
- Wood Burning Stove
- Wooded Lot
- Loft
About This Home
Escape to Your Dream Farmhouse Retreat Backing Up to Untouched State Land! Nestled on 8.36 picturesque acres in Salem, Indiana, this delightful 5-bedroom farmhouse offers a unique blend of country charm, modern comfort, and unparalleled access to nature's tranquility. Imagine waking up to the serene beauty of your own private retreat, with the vast expanse of state land as your backyard playground. Step inside this inviting 2005-built home and discover 2500 sqft of above-grade living space designed for comfortable family living. The heart of the home features a spacious living room, perfect for gatherings and creating cherished memories. The well-appointed kitchen, complete with a pantry, is ready for your culinary adventures. The home boasts a first-floor master bedroom for added convenience, along with four additional bedrooms upstairs, offering plenty of space for family and guests. Enjoy the ease of a first-floor laundry/utility room, central air conditioning for year-round comfort, and a mix of stylish LVP, warm carpet, and classic tile flooring throughout. The 8.36-acre lot provides ample space for gardening, recreation, or simply enjoying the peaceful surroundings. A barn and pole barn stand ready, offering space for hobbies, storage, or bringing your hobby farm dreams to life. Spend leisurely afternoons on the covered porch, deck, or patio, soaking in the scenic views of your land, complete with a tranquil pond. Don't miss your chance to own this exceptional property!
Home Details
Home Type
- Single Family
Est. Annual Taxes
- $2,287
Year Built
- Built in 2005
Lot Details
- 8.36 Acre Lot
- Wooded Lot
Parking
- 2 Car Detached Garage
- Front Facing Garage
- Rear-Facing Garage
- Side Facing Garage
Property Views
- Lake
- Scenic Vista
Home Design
- Frame Construction
- Vinyl Siding
Interior Spaces
- 2,500 Sq Ft Home
- 2-Story Property
- Ceiling Fan
- Wood Burning Stove
- Wood Burning Fireplace
- Family Room
- Loft
- Bonus Room
- First Floor Utility Room
- Crawl Space
Kitchen
- Oven or Range
- Microwave
Bedrooms and Bathrooms
- 5 Bedrooms
- Primary Bedroom on Main
- 2 Full Bathrooms
Outdoor Features
- Pond
- Covered patio or porch
- Shed
Farming
- Horse or Livestock Barn
- 3 Acres of Pasture
- Horse Farm
Utilities
- Forced Air Heating and Cooling System
- Well
- Electric Water Heater
- On Site Septic
Listing and Financial Details
- Assessor Parcel Number 0020047701
Map
Home Values in the Area
Average Home Value in this Area
Tax History
| Year | Tax Paid | Tax Assessment Tax Assessment Total Assessment is a certain percentage of the fair market value that is determined by local assessors to be the total taxable value of land and additions on the property. | Land | Improvement |
|---|---|---|---|---|
| 2024 | $2,124 | $229,600 | $35,100 | $194,500 |
| 2023 | $2,025 | $219,600 | $34,300 | $185,300 |
| 2022 | $2,110 | $210,000 | $33,400 | $176,600 |
| 2021 | $1,849 | $187,500 | $32,900 | $154,600 |
| 2020 | $1,941 | $182,900 | $32,900 | $150,000 |
| 2019 | $1,909 | $182,600 | $33,500 | $149,100 |
| 2018 | $1,618 | $169,700 | $24,300 | $145,400 |
| 2017 | $1,642 | $171,700 | $24,900 | $146,800 |
| 2016 | $1,361 | $157,200 | $25,200 | $132,000 |
| 2014 | $1,203 | $157,700 | $25,400 | $132,300 |
| 2013 | $1,100 | $150,300 | $23,700 | $126,600 |
Property History
| Date | Event | Price | Change | Sq Ft Price |
|---|---|---|---|---|
| 03/14/2025 03/14/25 | For Sale | $550,000 | -- | $220 / Sq Ft |
Mortgage History
| Date | Status | Loan Amount | Loan Type |
|---|---|---|---|
| Closed | $50,000 | New Conventional | |
| Closed | $30,000 | Unknown | |
| Closed | $90,000 | New Conventional | |
| Closed | $40,000 | Stand Alone Second |
Similar Homes in Salem, IN
Source: Southern Indiana REALTORS® Association
MLS Number: 202506433
APN: 88-25-01-000-004.000-004
- 11704 E Smith Rd
- 0 E Old State Road 56
- 8144 E Old State Road 56
- 2 N Leval Ratt Rd
- Tract 4 N Mount Rd
- Tract 3 N Mount Rd
- Tract 2 N Mount Rd
- E E Old 56 Unit 4
- 5451 W Mallard Dr
- 7384 E New Philadelphia Rd
- 7217 E Old 56
- 7185 E Old 56
- 1707 S Bloomington Trail Rd
- 2296 N Naugle Rd
- 415 Ivan Rogers Rd
- 350 E Vienna High St
- 11507 E Smith Rd
- 5881 E Old 56
- 6416 E Fire Tower Rd
- 1309 S Moon Rd
