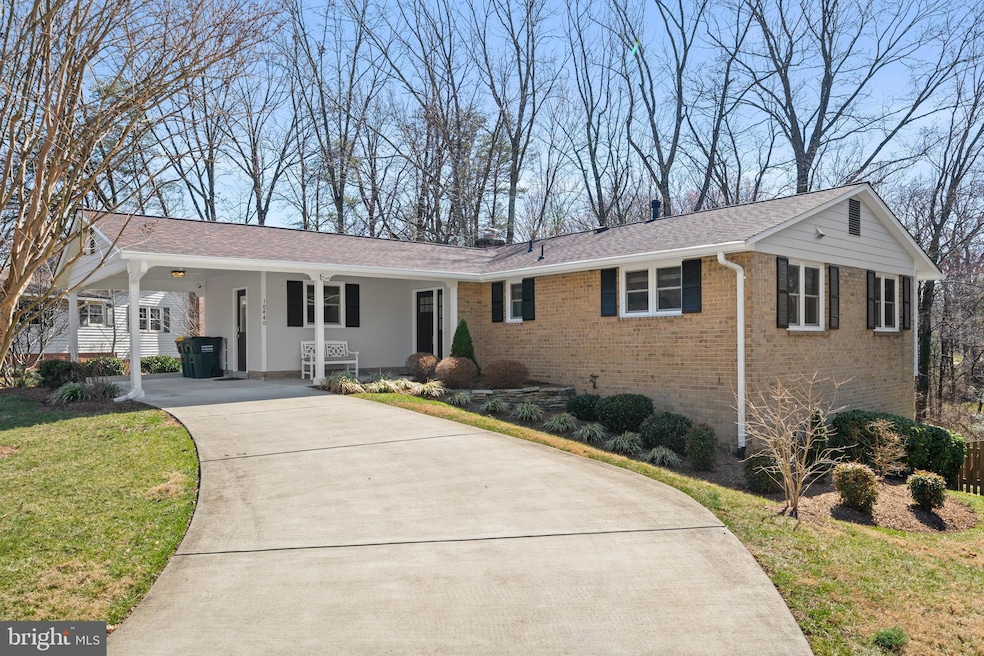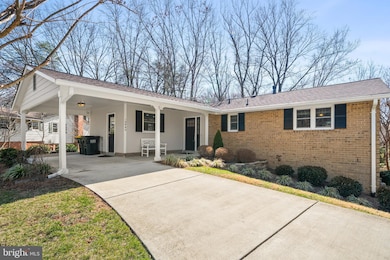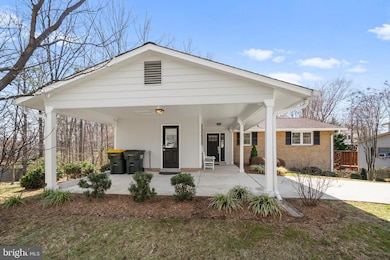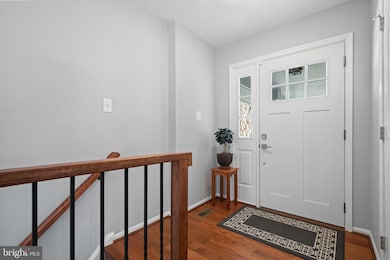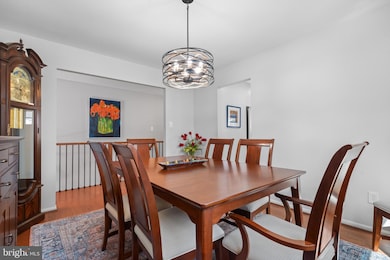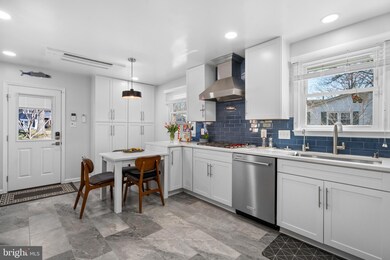
10440 Stallworth Ct Fairfax, VA 22032
Kings Park West NeighborhoodHighlights
- Rambler Architecture
- Wood Flooring
- Attic
- Oak View Elementary School Rated A
- Main Floor Bedroom
- Family Room Off Kitchen
About This Home
As of April 2025With over $200k in recent upgrades, no detail was overlooked in this beautifully remodeled Rancher/Rambler nestled on a quiet street in sought after Kings Park. The pristine exterior welcomes you with impeccable landscaping, a generous driveway to a carport with 240V EV charger and a new craftsman style front door set on a covered front porch ready for countless hours of relaxation while rocking your worries away. Newer roof(2019), brand New HVAC including a whole house humidifier, water softener, gutter guards and newly sealed attic with new insulation, all for worry-less living. With over 2200 finished square feet on 2 levels, the sun-filled interior features wide plank hardwood floors; remodeled luxury bathrooms with custom tilework and stylish vanities; new wood banister/railing with iron balusters; smart home features include a whole home security system with cameras and a programmable thermostat; plenty of recessed lighting; upgraded light fixtures and ceiling fans; and a neutral color palette throughout ready for your personal touches. The gourmet kitchen is a chef’s dream boasting stainless steel high end appliances to include a Wolf wall oven/microwave combo; custom white soft close cabinets/drawers; Ruvati stainless steel sink with instant hot water dispenser; custom stone countertops; a custom breakfast/eat-in bar; direct access to the carport through a new exterior door featuring a large glass window with integral blinds and keyless lock making groceries a breeze; and flows effortlessly to a formal dining room and living room featuring oversized french doors that both open out and have custom built-in screens to truly enjoy that indoor/outdoor experience. The spacious primary suite is the perfect retreat with multiple closets and a spa-like en suite bathroom featuring a tile step in shower with fold down teak seat and glass doors, a heat lamp to keep you warm on those chilly days, and an oversized vanity with Carrara marble top! Another generous bedroom and exquisitely updated full bathroom complete the main level. Finished walk out basement includes two additional light filled bedrooms with ample closet space, a shared and tastefully remodeled full bathroom, large rec room ready for game night or a cozy night in next to the wood burning fireplace, and plenty of storage to include a laundry room with new lighting, oversized washer and dryer, and laundry sink. Spend countless weekends relaxing while watching nature pass you by or grilling with friends on the new deck with iron balusters and stairs down to a stone patio that overlooks a fenced back yard and peaceful wooded area. Highly rated schools and a nearby path that leads to Robinson Secondary School. Convenient location just minutes to Metro/VRE, shopping, dining, entertainment and major commuting routes. Ready to be yours!
Last Agent to Sell the Property
Abel Aquino
Redfin Corporation

Home Details
Home Type
- Single Family
Est. Annual Taxes
- $9,191
Year Built
- Built in 1982
Lot Details
- 8,400 Sq Ft Lot
- Property is zoned 131
HOA Fees
- $10 Monthly HOA Fees
Home Design
- Rambler Architecture
- Permanent Foundation
Interior Spaces
- Property has 2 Levels
- Ceiling Fan
- Wood Burning Fireplace
- Window Treatments
- Family Room Off Kitchen
- Dining Area
- Home Security System
- Attic
Kitchen
- Built-In Oven
- Cooktop
- Built-In Microwave
- Ice Maker
- Dishwasher
- Disposal
Flooring
- Wood
- Carpet
- Laminate
Bedrooms and Bathrooms
Laundry
- Dryer
- Washer
Finished Basement
- Heated Basement
- Interior Basement Entry
Parking
- 3 Parking Spaces
- 2 Driveway Spaces
- 1 Attached Carport Space
Schools
- Oak View Elementary School
- Robinson Secondary Middle School
- Robinson Secondary High School
Utilities
- Forced Air Heating and Cooling System
- Humidifier
- Water Treatment System
- Natural Gas Water Heater
Additional Features
- Level Entry For Accessibility
- Shed
Listing and Financial Details
- Tax Lot 71
- Assessor Parcel Number 0682 05 0071
Community Details
Overview
- Association fees include common area maintenance
- West Park Community Association
- King Park West Subdivision
Amenities
- Common Area
Map
Home Values in the Area
Average Home Value in this Area
Property History
| Date | Event | Price | Change | Sq Ft Price |
|---|---|---|---|---|
| 04/07/2025 04/07/25 | Sold | $955,000 | +6.1% | $432 / Sq Ft |
| 03/16/2025 03/16/25 | Pending | -- | -- | -- |
| 03/13/2025 03/13/25 | For Sale | $899,900 | +24.1% | $407 / Sq Ft |
| 10/04/2021 10/04/21 | Sold | $725,000 | -0.7% | $328 / Sq Ft |
| 09/05/2021 09/05/21 | Price Changed | $730,000 | -2.7% | $330 / Sq Ft |
| 07/27/2021 07/27/21 | For Sale | $750,000 | +28.2% | $339 / Sq Ft |
| 10/17/2017 10/17/17 | Sold | $585,000 | +1.7% | $265 / Sq Ft |
| 09/14/2017 09/14/17 | Pending | -- | -- | -- |
| 09/02/2017 09/02/17 | For Sale | $575,000 | -- | $261 / Sq Ft |
Tax History
| Year | Tax Paid | Tax Assessment Tax Assessment Total Assessment is a certain percentage of the fair market value that is determined by local assessors to be the total taxable value of land and additions on the property. | Land | Improvement |
|---|---|---|---|---|
| 2024 | $9,002 | $777,060 | $279,000 | $498,060 |
| 2023 | $8,634 | $765,060 | $279,000 | $486,060 |
| 2022 | $7,350 | $642,760 | $254,000 | $388,760 |
| 2021 | $6,510 | $554,740 | $234,000 | $320,740 |
| 2020 | $6,310 | $533,160 | $219,000 | $314,160 |
| 2019 | $6,146 | $519,310 | $214,000 | $305,310 |
| 2018 | $5,912 | $514,060 | $214,000 | $300,060 |
| 2017 | $5,760 | $496,120 | $204,000 | $292,120 |
| 2016 | $5,480 | $472,990 | $189,000 | $283,990 |
| 2015 | $5,279 | $472,990 | $189,000 | $283,990 |
| 2014 | $5,124 | $460,180 | $179,000 | $281,180 |
Mortgage History
| Date | Status | Loan Amount | Loan Type |
|---|---|---|---|
| Open | $500,000 | New Conventional | |
| Closed | $500,000 | New Conventional | |
| Previous Owner | $688,750 | New Conventional | |
| Previous Owner | $453,500 | New Conventional | |
| Previous Owner | $468,000 | New Conventional | |
| Previous Owner | $250,000 | Credit Line Revolving |
Deed History
| Date | Type | Sale Price | Title Company |
|---|---|---|---|
| Deed | $955,000 | First American Title | |
| Deed | $955,000 | First American Title | |
| Deed | $725,000 | Mbh Settlement Group Lc | |
| Deed | $585,000 | First American Title |
Similar Homes in Fairfax, VA
Source: Bright MLS
MLS Number: VAFX2225196
APN: 0682-05-0071
- 4751 Gainsborough Dr
- 5035 Portsmouth Rd
- 5037 Portsmouth Rd
- 10304 Nantucket Ct
- 10288 Friendship Ct
- 4732 Forestdale Dr
- 10271 Braddock Rd
- 5103 Ox Rd
- 5255 Pumphrey Dr
- 4648 Luxberry Dr
- 4647 Luxberry Dr
- 4601 Luxberry Dr
- 10326 Collingham Dr
- 0 Joshua Davis Ct
- 4773 Farndon Ct
- 10316 Collingham Dr
- 5010 Gainsborough Dr
- 5313 Black Oak Dr
- 4915 Wycliff Ln
- 5250 Ridge Ct
